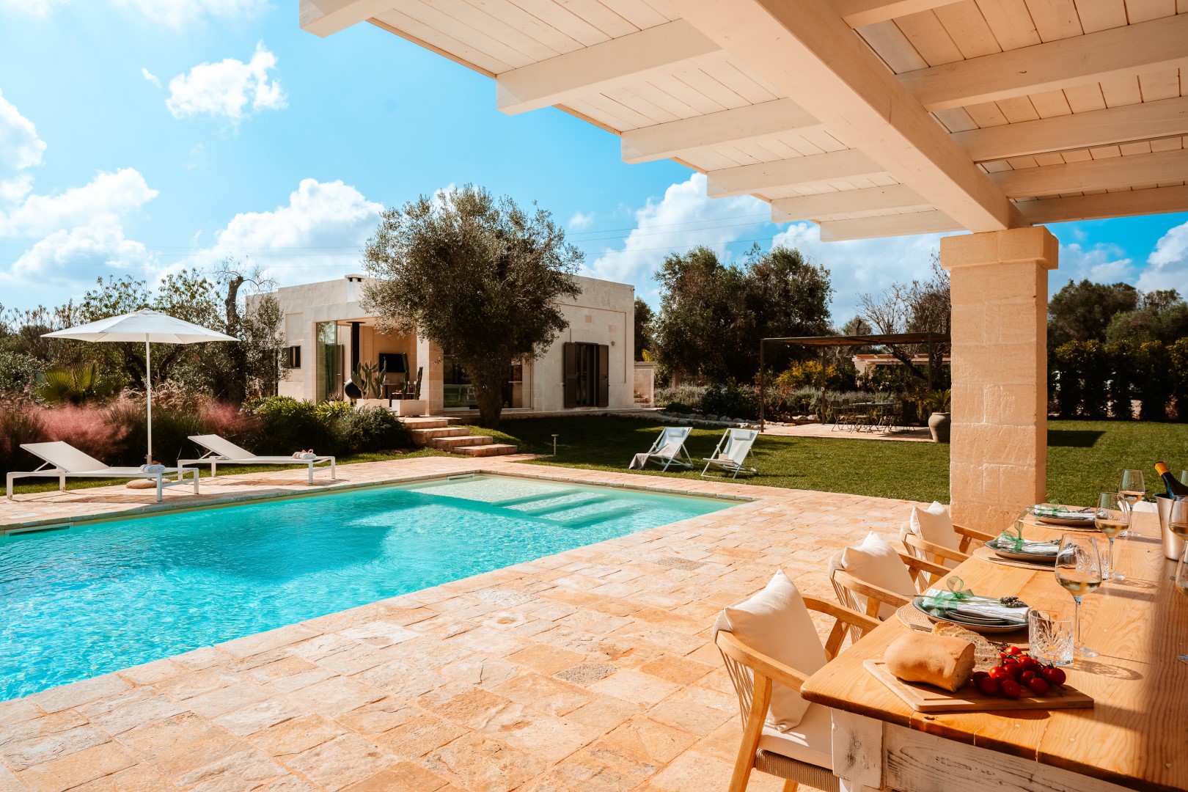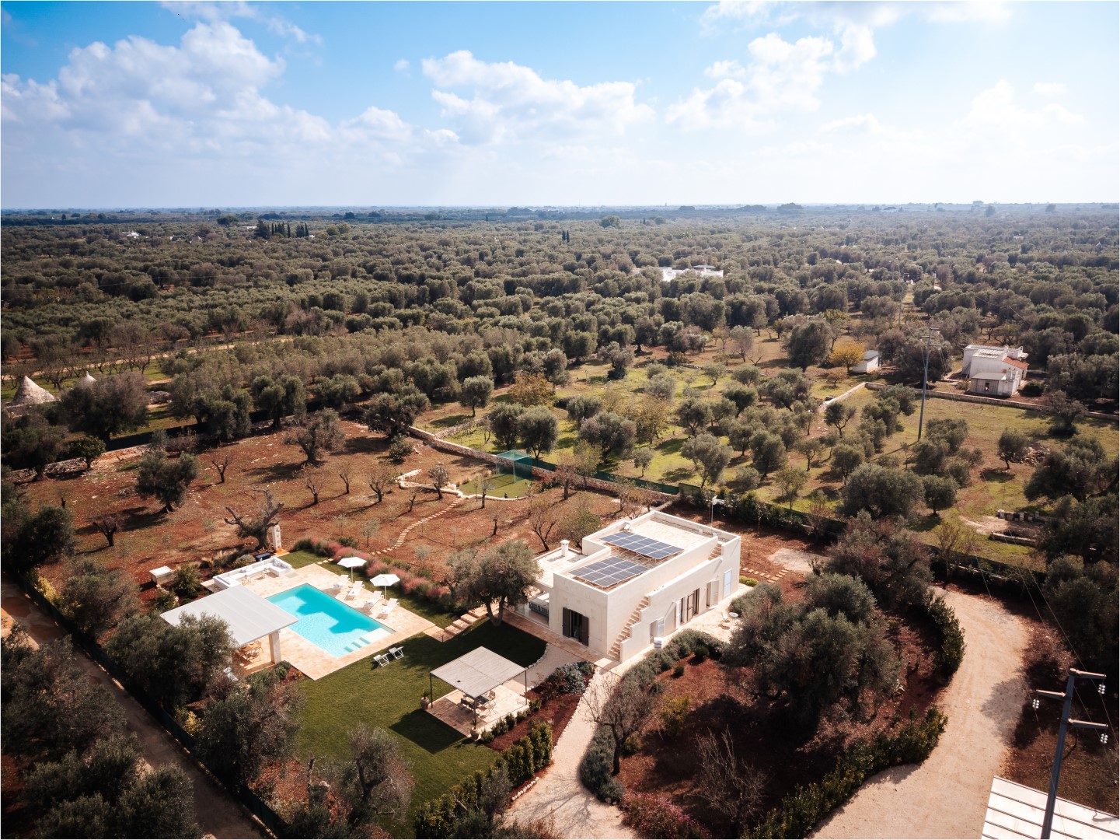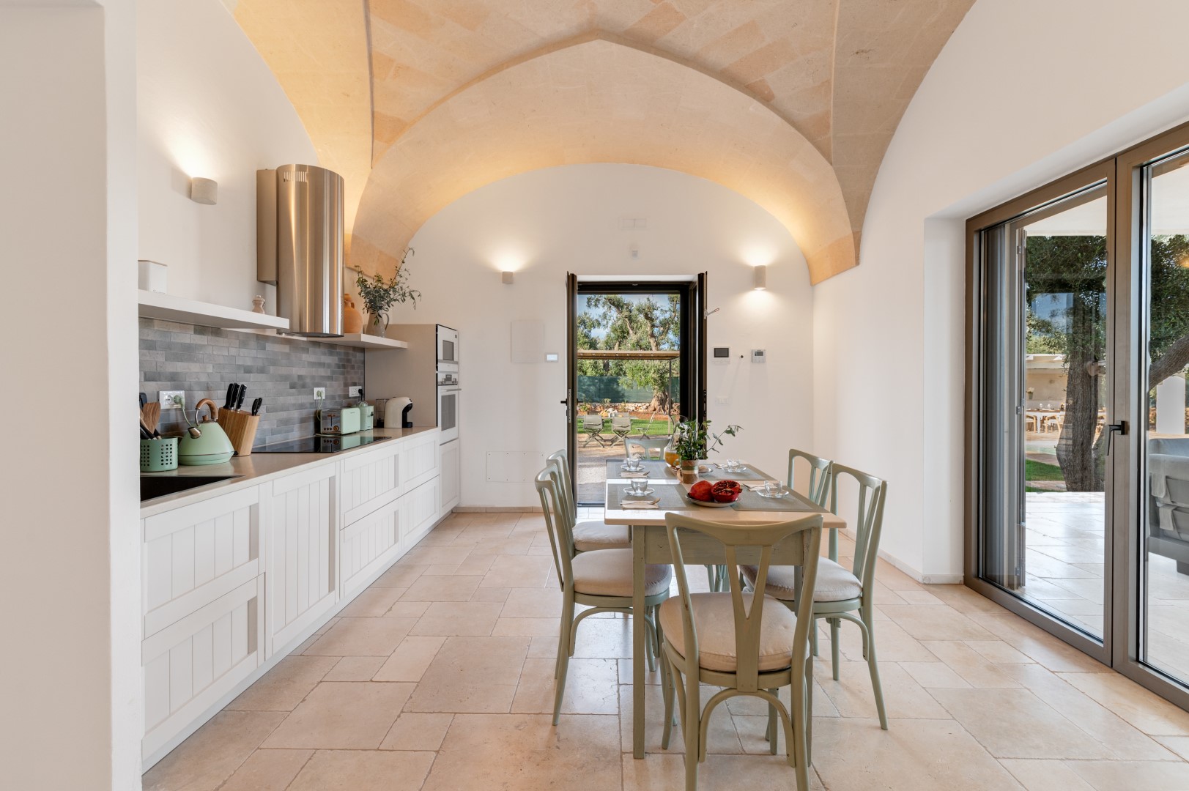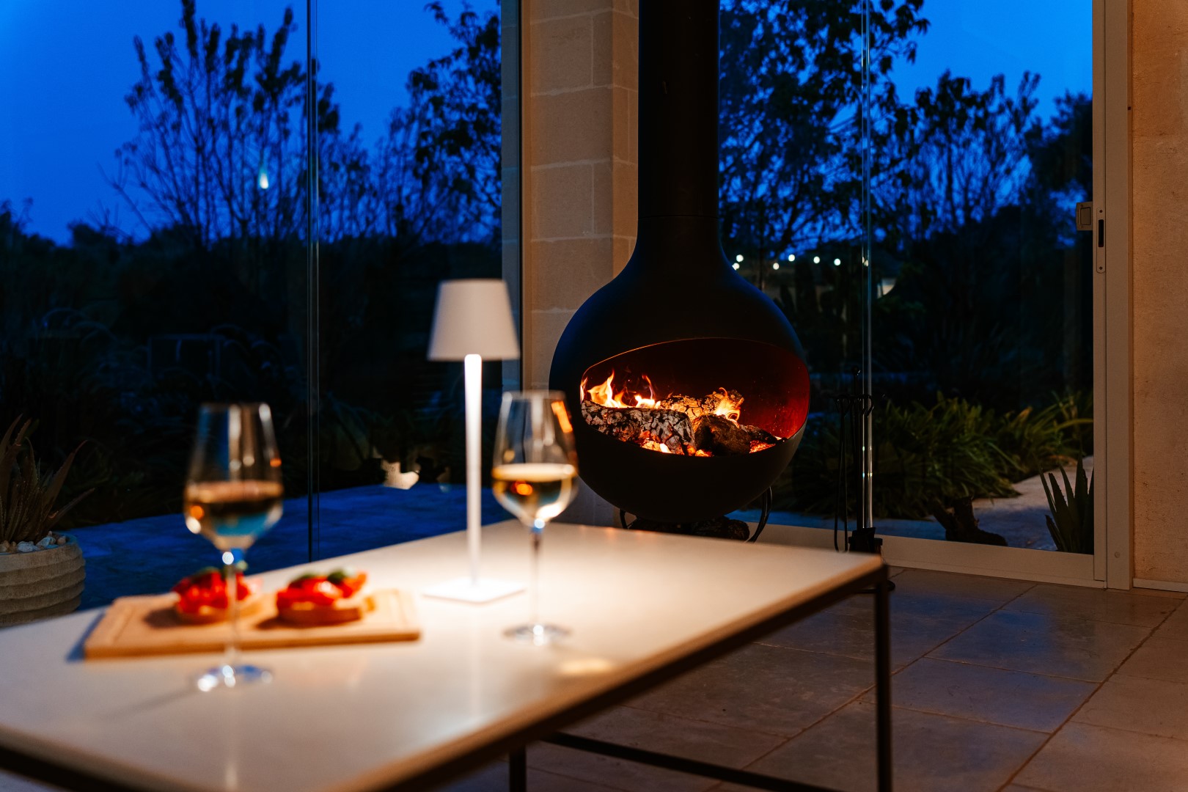Description:
PRIVATE STRUCTURE (lease only). Villa Belkis is a contemporary style villa situated between Ostuni and Ceglie Messapica, in the countryside of the Itria Valley. Set within extensive grounds planted with olive trees, Mediterranean shrubs and aromatic herbs, it offers an appealing setting for relaxation. Built on one level, the villa blends traditional and modern materials, with classic vaulted pietra viva ceilings and thick white walls creating a fresh, comfortable interior. The layout includes three double bedrooms, each with an ensuite bathroom and a kitchen with dining area opening through glass doors to veranda set up as an outdoor living space. A few steps from the villa lead to the pool area, overlooked by a large furnished terrace with an outdoor kitchen and barbecue. The location is ideal for rural charm with the convenience of coast and culture nearby. The beaches of Torre Guaceto and the historic centres of Ostuni, Cisternino and Alberobello are within easy driving distance.
THE PROPERTY HAS BEEN SUBJECTED TO A CHECK-UP BY OUR TECHNICAL MANAGER, TO ENSURE THE CONSISTENCY OF THE DESCRIPTION, THE ACCESSORIES LISTED ON THE WEBSITE AND THEIR PRESENT STATE OF OPERATION/MAINTENANCE
Interior:
The villa is arranged on one floor.
GROUND FLOOR – Entrance into a kitchen with dining area and sliding doors opening to the veranda used as an outdoor living space; two double bedrooms with king-size beds (one can be a twin), each with ensuite bathroom with shower and direct access to the garden; access from veranda to an independent suite with a king-size bed and bathroom with shower.
Park:
The fenced grounds of Villa Belkis extend over approximately 6000 sq m of olive trees and Mediterranean vegetation. The garden is planted with aromatic herbs including laurel, rosemary, and lavender. Beyond the entrance gate is a parking area for five cars, two of which are sheltered beneath a canopy. A fully equipped gazebo is located near the entrance to the villa. Outside the kitchen and dining area, a veranda is furnished with outdoor sofas arranged around a hanging fireplace. A few steps away, the pool area features a large patio with a dining table, an outdoor kitchen with hob, stone sink and barbecue, and an adjacent herb garden. A small laundry room with washing machine and dryer is located in a corner of the garden.
Please notice that photos are taken in spring, therefore flower blossoming, and the colours of the gardens' grass could be different at the moment of your arrival at the villa.
Swimming Pool:
The pool is located a few metres from the villa, adjacent to the outdoor living area. Rectangular in shape; measures 12 x 5 m with a depth ranging from 1 to 1.60 m; lined in PVC; accessed via three submerged steps; saltwater purification system; internal and external lighting. A large waterfall feature flows into the pool, creating naturally coloured water. The surrounding sun terrace is paved in non-slip Albanian stone and furnished with sunbeds and umbrellas along one side. A brick-built sofa with waterproof cushions is positioned at the shallow end of the pool, with a cold-water shower next to it. The pool is open from the last Saturday in April to the first Saturday in October.
For more technical details and layout of spaces, see "Planimetries"
Pets: Yes, € 50,00 per animal per week or part of week
Handicap: Uncertified structure
Fenced-in property: Yes
CIN CODE: IT074012C200089157
REGIONAL IDENTIFICATION CODE: 074012C200089157




