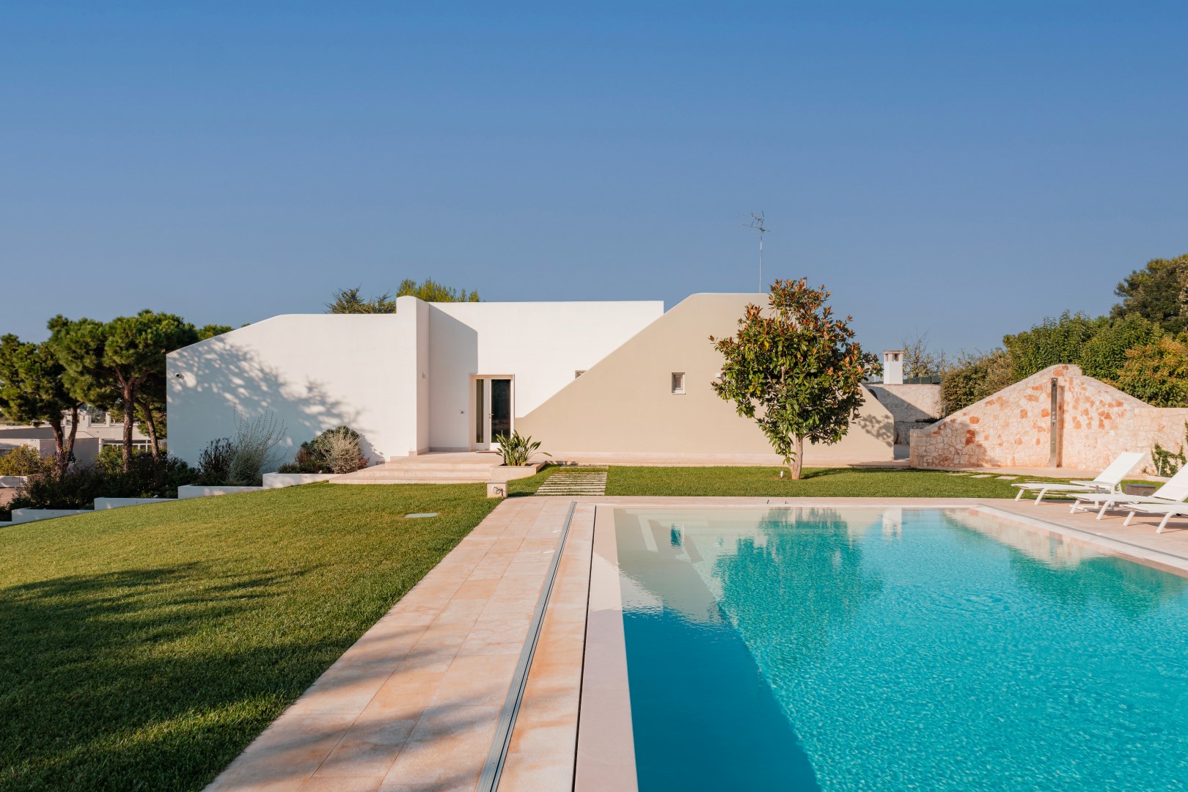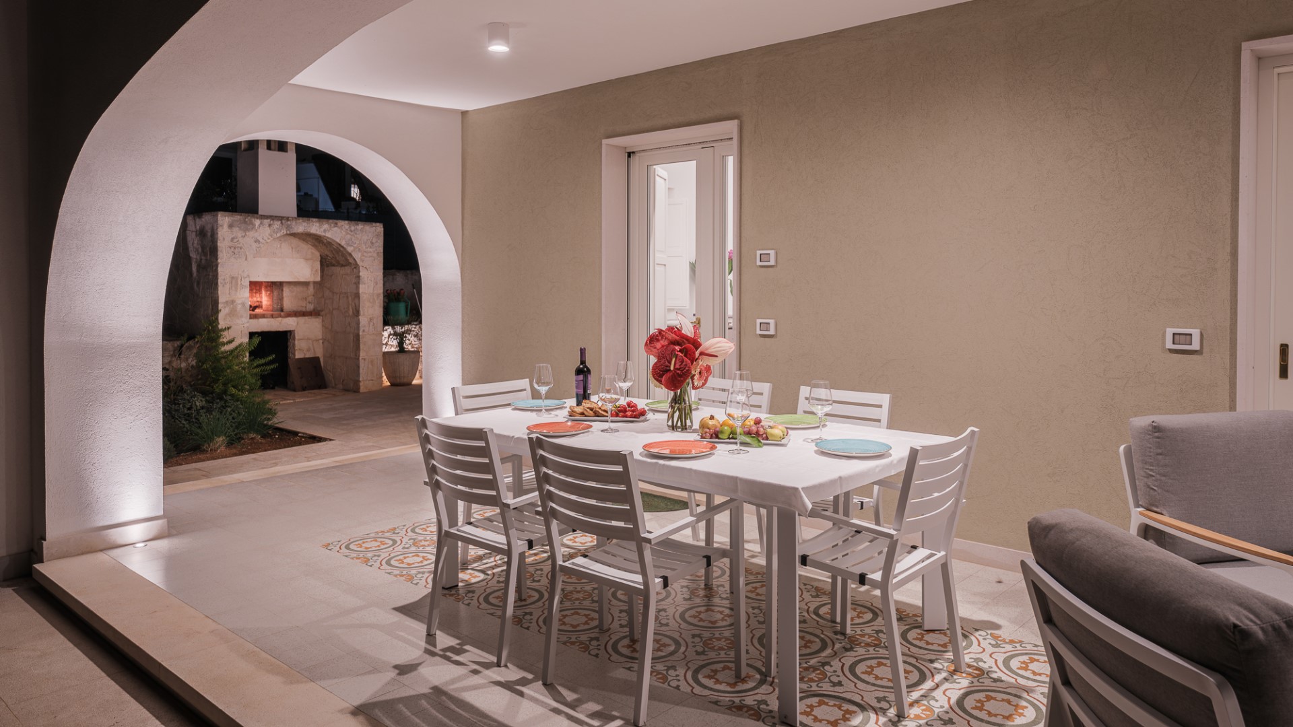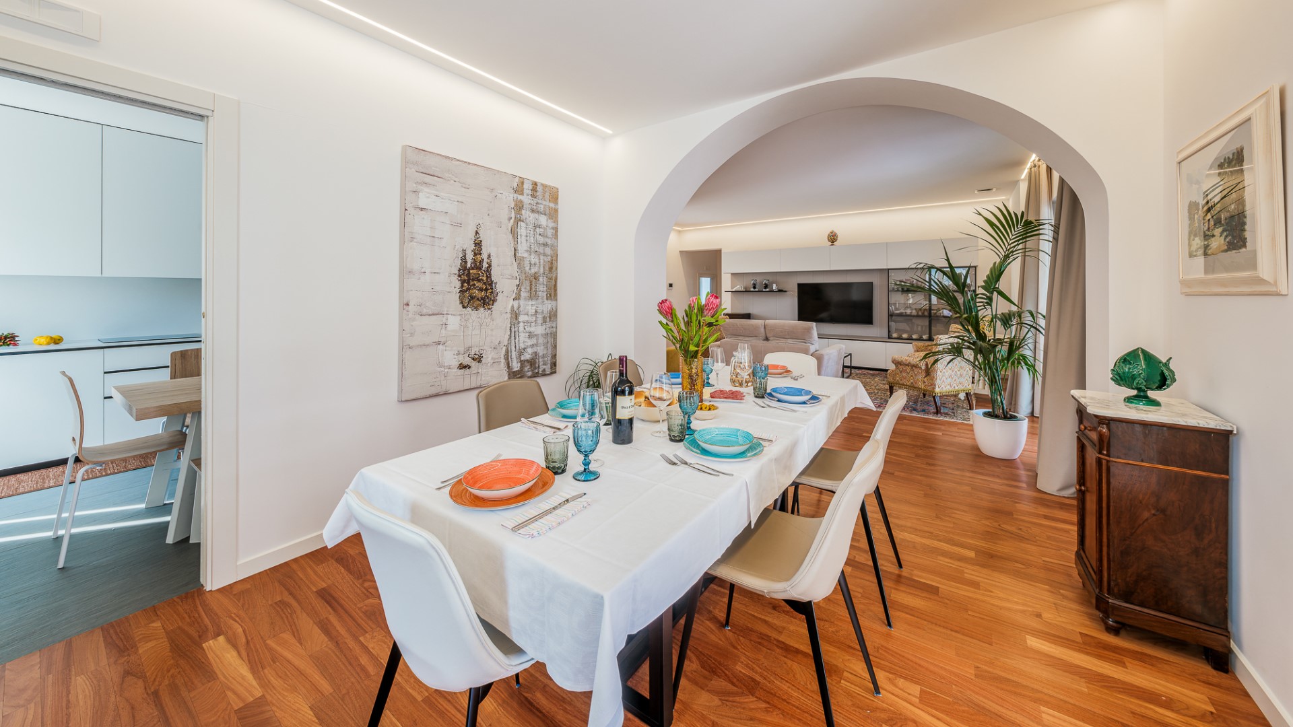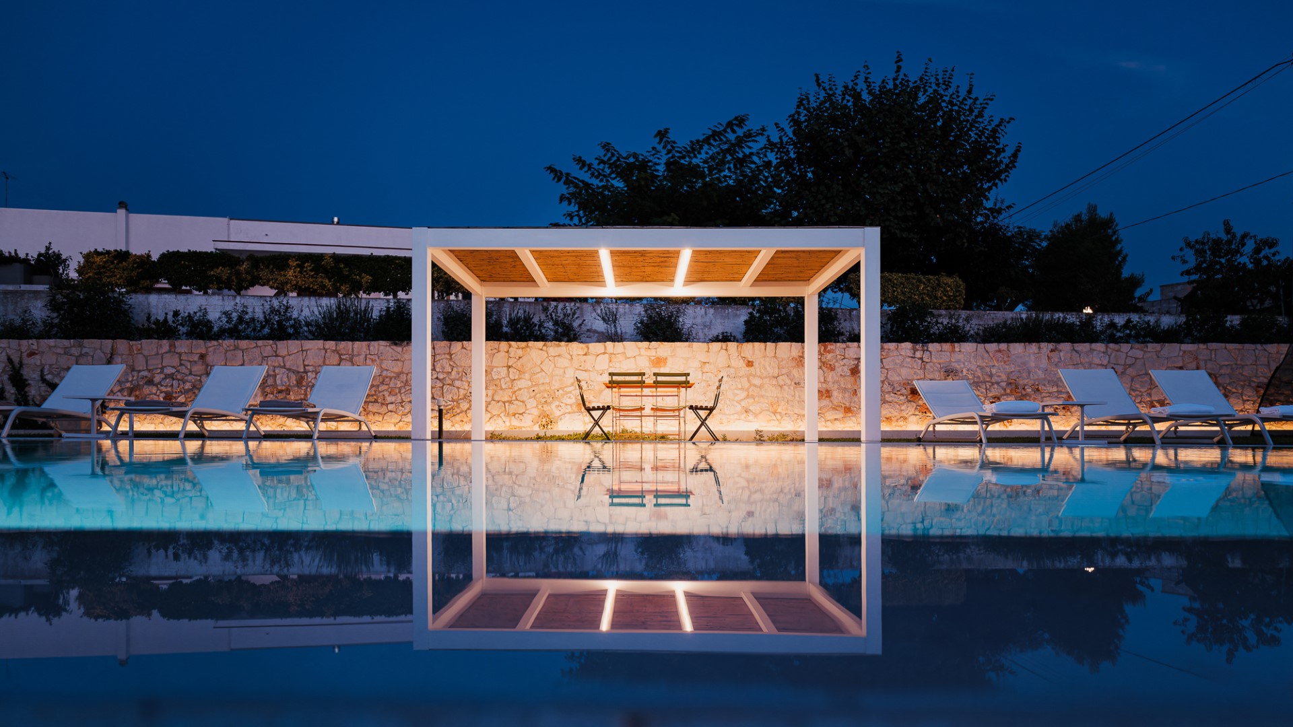Description:
PRIVATE STRUCTURE (lease only). Villa Bellina is a modern single-storey villa surrounded by landscaped gardens and olive groves, situated just outside the historic hilltown of Ostuni. Carefully renovated in 2022 by the current owner, the villa blends contemporary design with state-of-the-art systems, including underfloor air conditioning and an ultra-green ventilation system. The interiors are designed for comfort, with three bedrooms, a spacious living area and parquet floors throughout the sleeping area. Outdoors, wide lawns, a furnished veranda and a separate pool area provide a choice of spaces for ‘al fresco’ living. The villa includes a private electric vehicle charging station and is within easy driving distance of the shops, restaurants and bars of Ostuni. The beaches of Villanova and Costa Merlata are also within easy reach.
THE PROPERTY HAS BEEN SUBJECTED TO A CHECK-UP BY A TECHNICAL RESPONSIBLE TO ENSURE CONSISTENCY OF THE DESCRIPTION, ACCESSORIES
LISTED ON THIS PAGE AND THEIR PRESENT STATE OF OPERATION/MAINTENANCE
Interior:
The villa is arranged on one floor.
GROUND FLOOR – Entrance into a bright living area with dining table and sitting area; kitchen with access to the laundry room and a bathroom with shower. Two steps lead down to the sleeping area: one twin bedroom with adjacent bathroom with shower; one double bedroom with king-size bed and en-suite bathroom with shower; one double bedroom with en-suite bathroom with shower. The villa is equipped with a ceiling-based underfloor air conditioning and dehumidification system, managed individually for each room and powered by radiant panels. The air system includes UV-based sanitisation and filter replacement every six months to ensure optimal air quality.
Park:
The villa is surrounded by approximately 800 sqm of landscaped garden, laid out on a single level and framed by olive trees, pines and Mediterranean vegetation. A long driveway lined with holm oaks and pines leads from the entrance gate to the property, which shares the drive with a neighbouring villa further down the valley. On one side of the villa is a portico with a furnished veranda and a traditional wood-burning oven located near the kitchen. On the opposite side, a wide lawn surrounds the swimming pool and includes a gazebo with lighting, a dining table and chairs. Additional seating areas are positioned beneath the pines in a shaded area designed for reading and relaxing. A private outdoor parking area is located in front of the villa, with an electric vehicle charging station. The property is partially enclosed with 1.20 m fencing and dry-stone walls of varying height, not fully secure for pets.
Please notice that photos are taken in spring, therefore flower blossoming, and the colours of the gardens' grass could be different at the moment of your arrival at the villa.
Swimming Pool:
The infinity pool is located about 30 metres from the villa, on the north-east side of the garden and is accessed via a Trani stone path. Rectangular in shape; measures 10 x 5 m with a constant depth of 1.40 m; lined in shaved concrete; accessed via internal steps; saltwater purification system; hydromassage jets on two sides; electric pool cover. The pool is equipped with internal lighting. The surrounding solarium is paved in Trani stone and includes sunbeds, deckchairs, a hot/cold outdoor shower and a gazebo furnished with table and chairs. The pool is open from the last Saturday in April until the first Saturday in October.
For more technical details and layout of spaces, see "Planimetries"
Pets: No
Handicap: Not certified structure
Fenced-in property: No
CIN CODE: IT074012C200079492
REGIONAL IDENTIFICATION CODE: 074012C200079492




