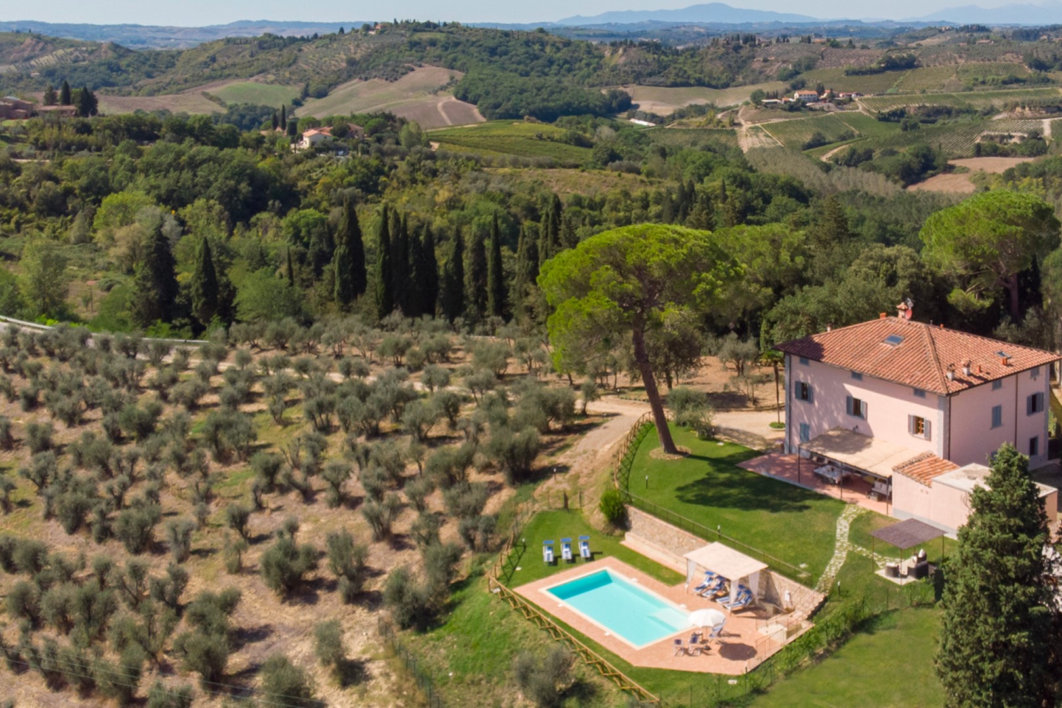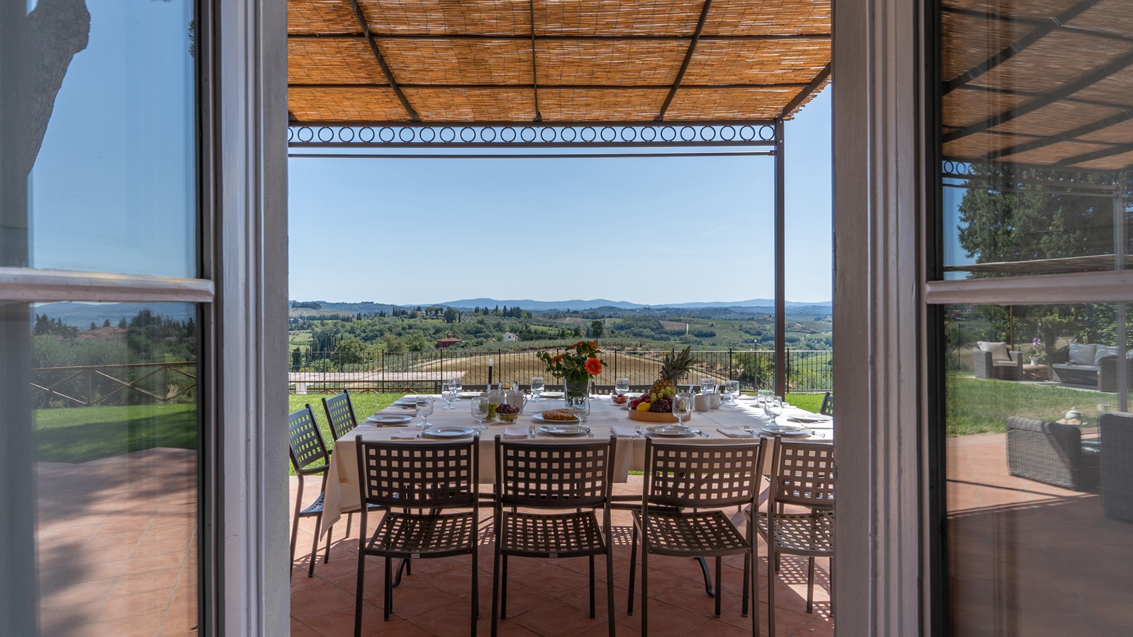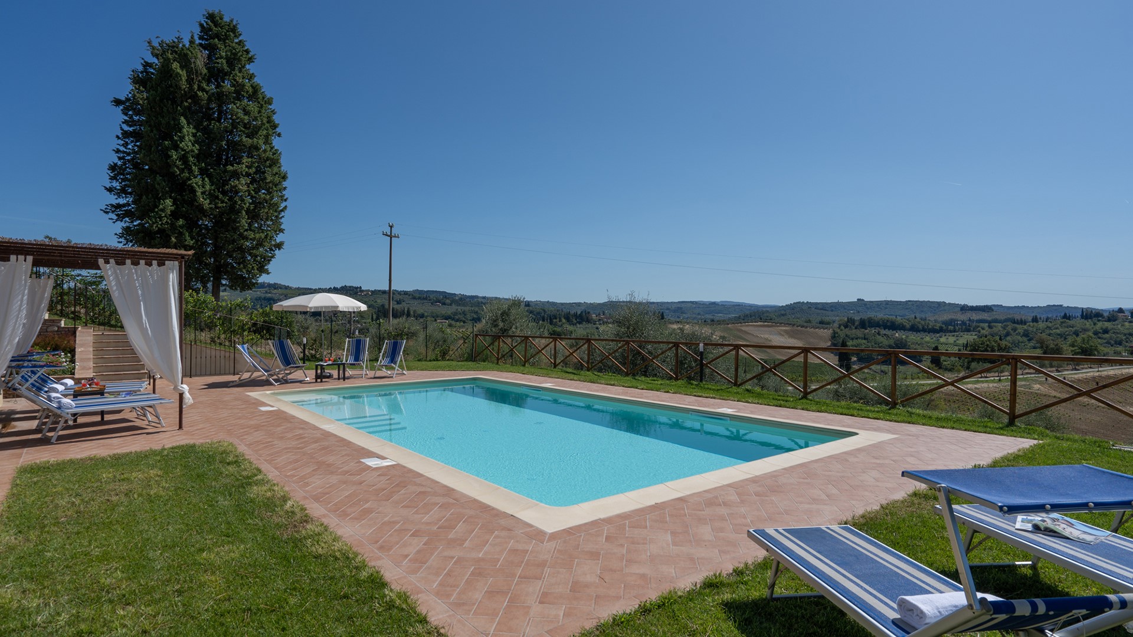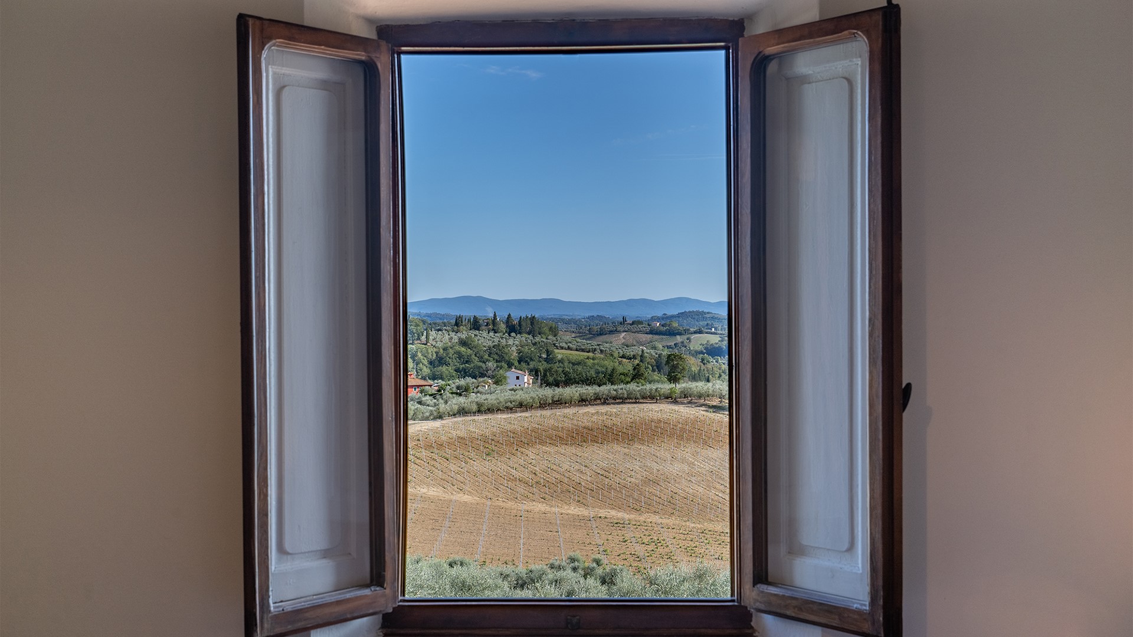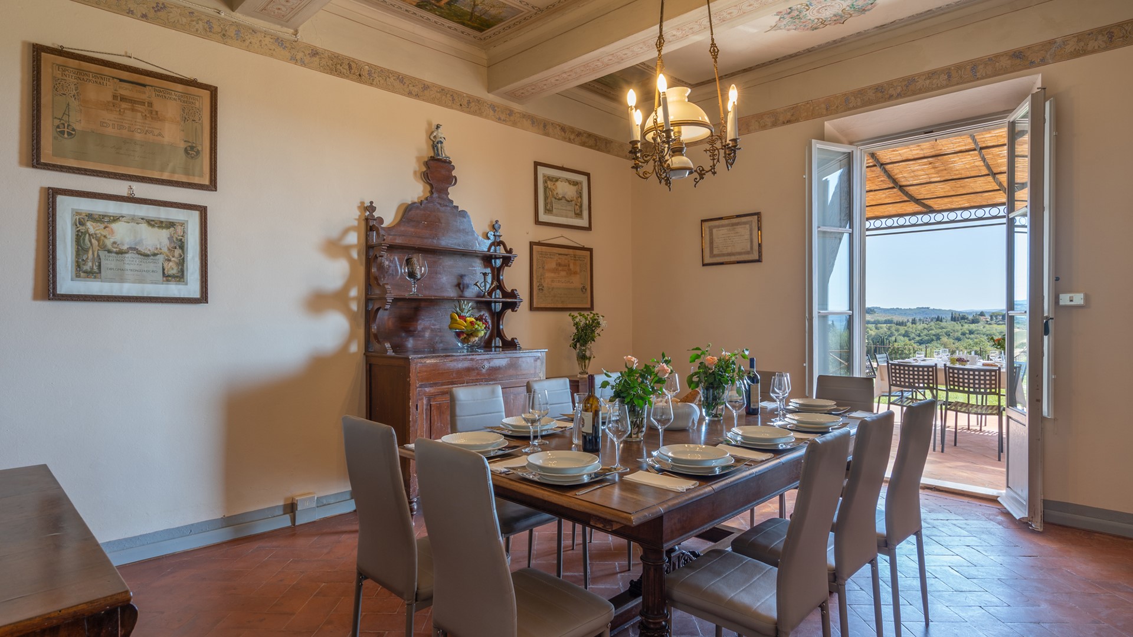Description:
PRIVATE STRUCTURE (lease only). Villa Il Pino is a large, former manor house for up to twelve guests (in the full version), situated between Siena and Florence, with sweeping views over the Chianti hills. Carefully restored to retain the charm and grandeur of its past, it retains many of its original features, including stucco, antique chandeliers and frescoed ceilings. Furnished for contemporary comfort in traditional Tuscan style, the villa now encompasses a kitchen, a dining and sitting room, as well as six air-conditioned bedrooms, each with its own bathroom. Well set up for outside living, a portico overlooks the lawn and is furnished with a dining table, barbecue and seating areas. A gated staircase leads to the pool terrace below. A classic Tuscan setting, the garden is bordered by olive groves with uninterrupted views towards the towers of San Gimignano.
THE PROPERTY HAS BEEN SUBJECTED TO A CHECK-UP BY A TECHNICAL RESPONSIBLE TO ENSURE CONSISTENCY OF THE DESCRIPTION, ACCESSORIES LISTED ON THIS PAGE AND THEIR PRESENT STATE OF OPERATION/MAINTENANCE
Interior:
The villa is arranged over two floors, connected internally, and covers approximately 250 sqm.
GROUND FLOOR – Entrance hall; kitchen; dining room; sitting room with French windows to the back portico; double bedroom; bathroom with shower (suitable for guests with reduced mobility).
FIRST FLOOR – Corridor leading to three double bedrooms, each with a private bathroom with shower; twin bedroom with joinable beds and ensuite bathroom with shower; double bedroom with bathroom with shower and bathtub; additional bathroom with bathtub and shower. A short staircase leads to the laundry room on the upper floor.
Park:
The private grounds surrounding the villa extend over approximately 1500 sq m. To the rear of the villa, a fenced, flat lawn is a panoramic and secluded area, featuring a large, paved portico furnished with a dining table and seating area. A barbecue and a gazebo with sofas are also set up here. A gate from the lawn opens to a staircase leading down to the pool terrace below. The parking area is located at the end of a driveway, adjacent to the main entrance.
Please notice that photos are taken in spring, therefore flower blossoming, and the colours of the gardens' grass could be different at the moment of your arrival at the villa.
Swimming Pool:
The pool terrace is located on a lower level, about 25 m from the villa, and accessed via a gate and a short flight of steps from the rear garden. Rectangular in shape; Measures 10 x 5 m with a depth from 0.60 to 1.40 m; PVC lining; Salt purification; Roman steps; Internal and external lighting. The surrounding solarium is partly paved and partly lawn, equipped with sunbeds, deckchairs, umbrella, gazebo and a cold-water shower. The pool is open from the last Saturday of April to the first Saturday of October.
For more technical details and layout of spaces, see "Planimetries"
Pets: yes. € 50,00 per animal per week or part of week to be paid on site.
Handicap: No
Fenced-in property: No
CIN CODE: IT048012B5IH2LFTB4
