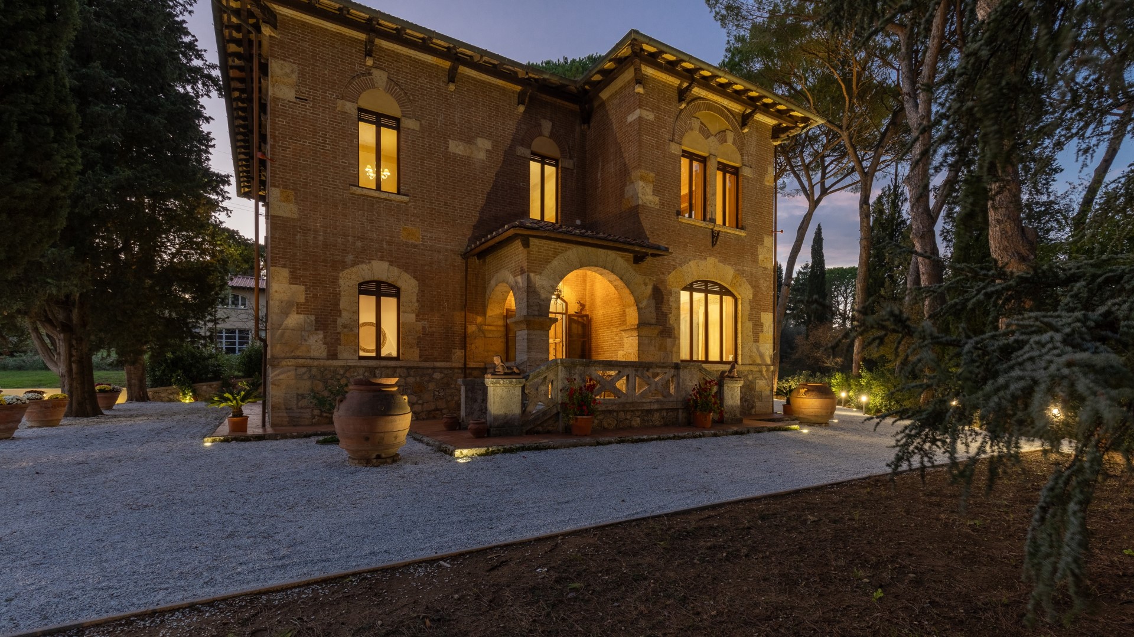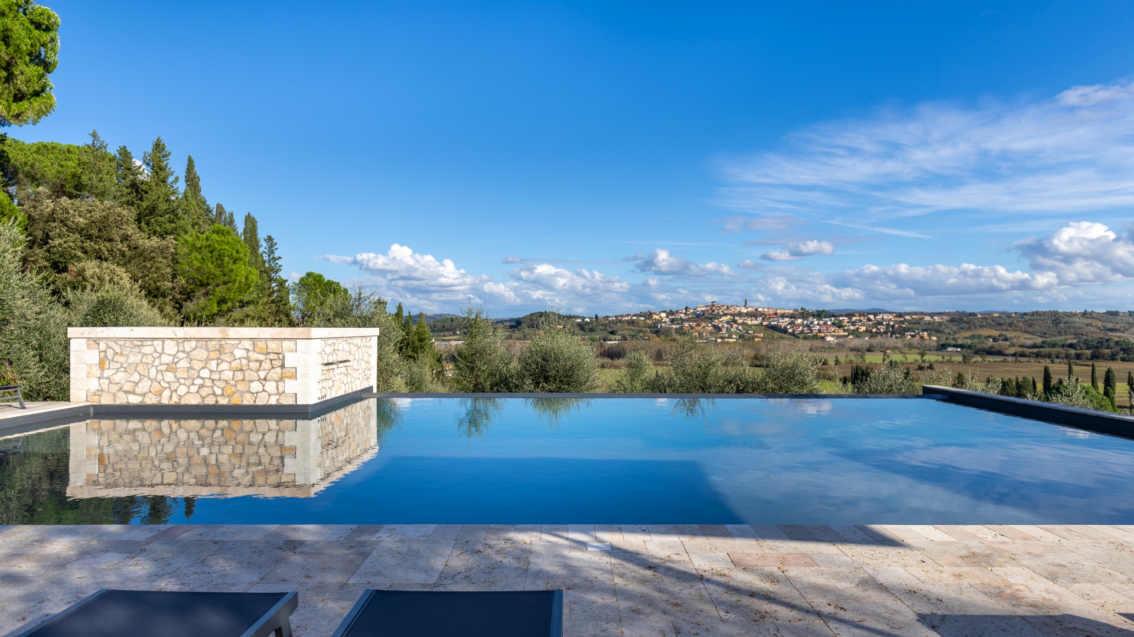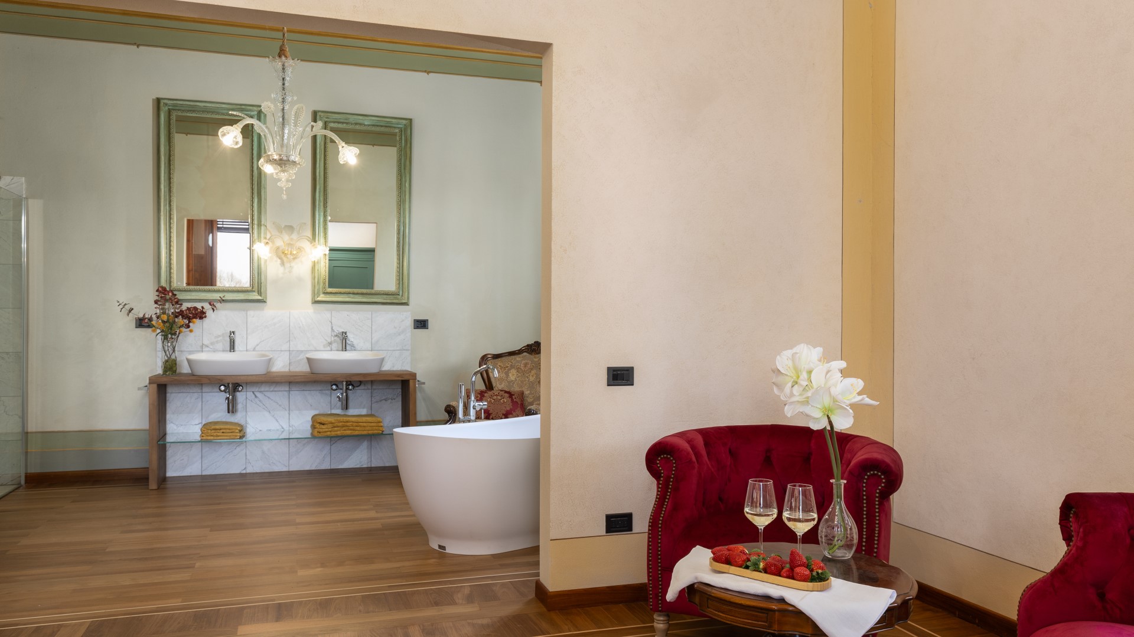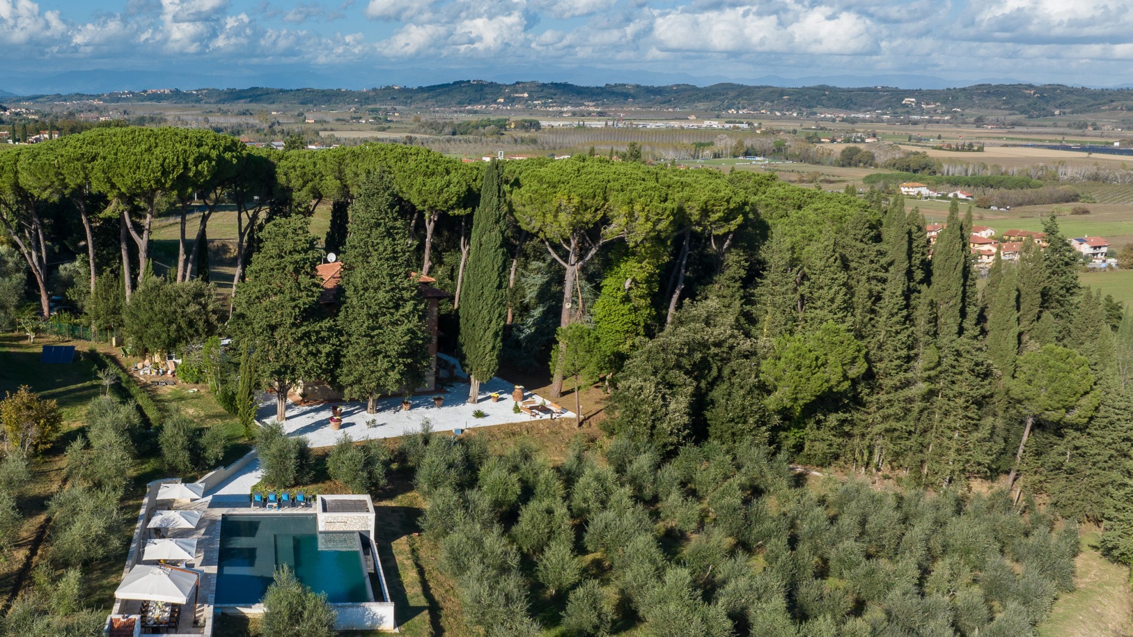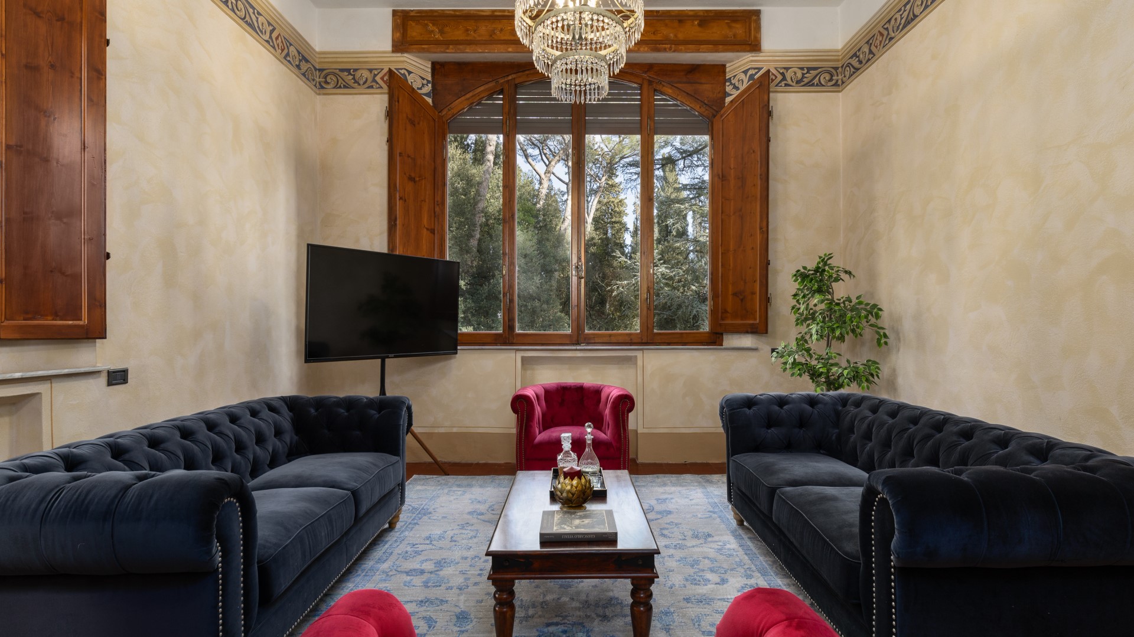Description:
PRIVATE STRUCTURE (rental only). Villa Silvia is a unique, Art Nouveau style residence, situated at the foot of the hilltop village of Peccioli. Surrounded by landscaped grounds and shaded by tall pines and cypresses, this unusual villa has been carefully restored and furnished as an elegant home from home for up to ten guests. Blending traditional Tuscan style with modern features, the comfortable interiors include travertine, pietra serena, rich fabrics and antiques. Ideal for a family or friends, the villa spans two floors, with five bedrooms, a bright living area, a modern kitchen and a spacious dining area. The verdant garden is furnished for leisurely days, with its pizza oven, dining area and outdoor seating. A standout feature is the designer infinity pool, set in a panoramic position with views of Peccioli.
THE PROPERTY HAS BEEN SUBJECTED TO A CHECK-UP BY OUR TECHNICAL MANAGER, TO ENSURE CONSISTENCY OF THE DESCRIPTION, THE ACCESSORIES LISTED ON THE WEBSITE AND THEIR PRESENT STATE OF OPERATION/MAINTENANCE
Interior:
Villa Silvia has two floors, connected by an internal staircase. A total area of about 400 sqm. GROUND FLOOR – Main entrance into a large open-plan area with modern kitchen; dining area with direct access to the garden; and a living area with sofas and satellite TV; guest bathroom with washer-dryer; double bedroom with en suite bathroom with tub and shower. FIRST FLOOR – one double bedroom with king size bed and en suite bathroom with shower and tub; one double bedroom with en suite bathroom with shower and tub; one double bedroom with en usite bathroom with shower; one twin bedroom with adjacent bathroom with tub.
Park:
The villa is surrounded by approximately 2000 sqm of fenced, landscaped grounds. The entire garden around the perimeter of the villa is covered in white gravel and enriched by a variety of vegetation such as cypresses, cedars of Lebanon, maritime pines and laurels. In the space in front of the entrance door is a living area, furnished with wooden sofas and shaded by centuries-old pine trees. There is private parking area within the gates and a laundry room located in an annex near the villa. A short path leads across the lawn to the pool terrace, where the outdoor dining area, complete with pizza oven and barbecue, is positioned in a panoramic spot with views of the surrounding countryside.
Please notice that photos are taken in spring, therefore flower blossoming, and the colours of the gardens' grass could be different at the moment of your arrival at the villa.
Swimming Pool:
The swimming pool area is 50 metres from the villa. Rectangular in shape, it measures 15 x 10 metres with the depth varying from 0.30 to 1.40 metres; access is via the shallow side where hydromassage seats are located; submerged steps lead towards the deeper infinity edge facing the historic centre of Peccioli. The pool is lined with emerald-coloured PVC; has saltwater purification; internal lighting; and a waterfall with chromotherapy by a stone tower. The surrounding travertine solarium is equipped with sunbeds and large umbrellas. The pool is open from the last Saturday of April until the first Saturday of October.
For more technical details and layout of spaces, see "Planimetries"
Pets: Yes, small and medium size
Handicap: Uncertified
Fenced-in property: No
CIN CODE: IT050036C2EZ5IM4GO
REGIONAL IDENTIFICATION CODE: 050036LTN0072
