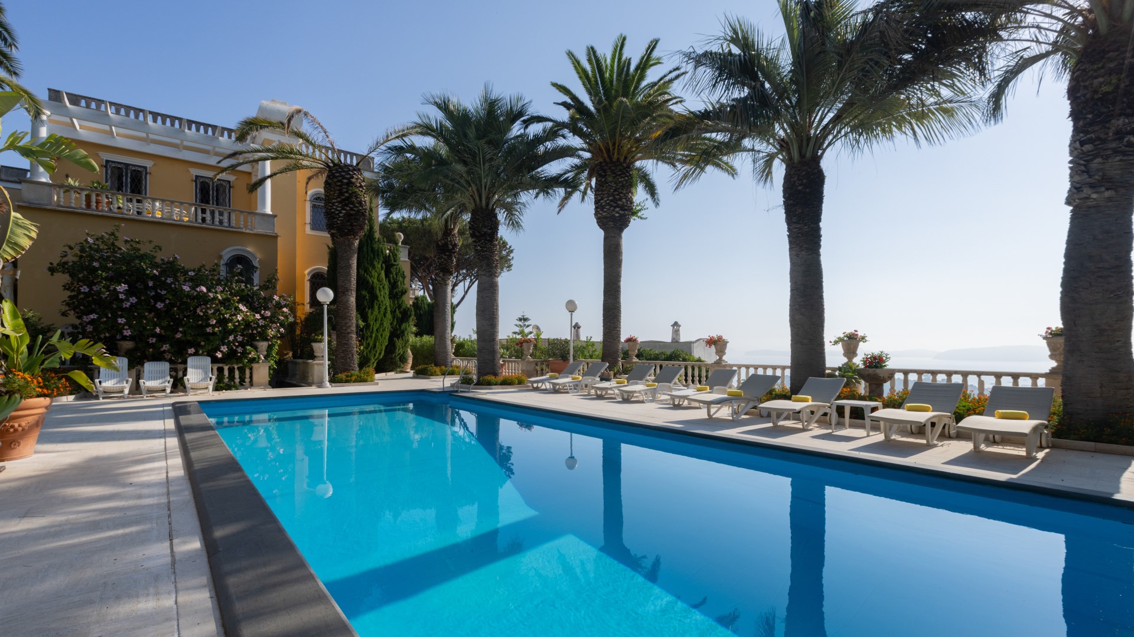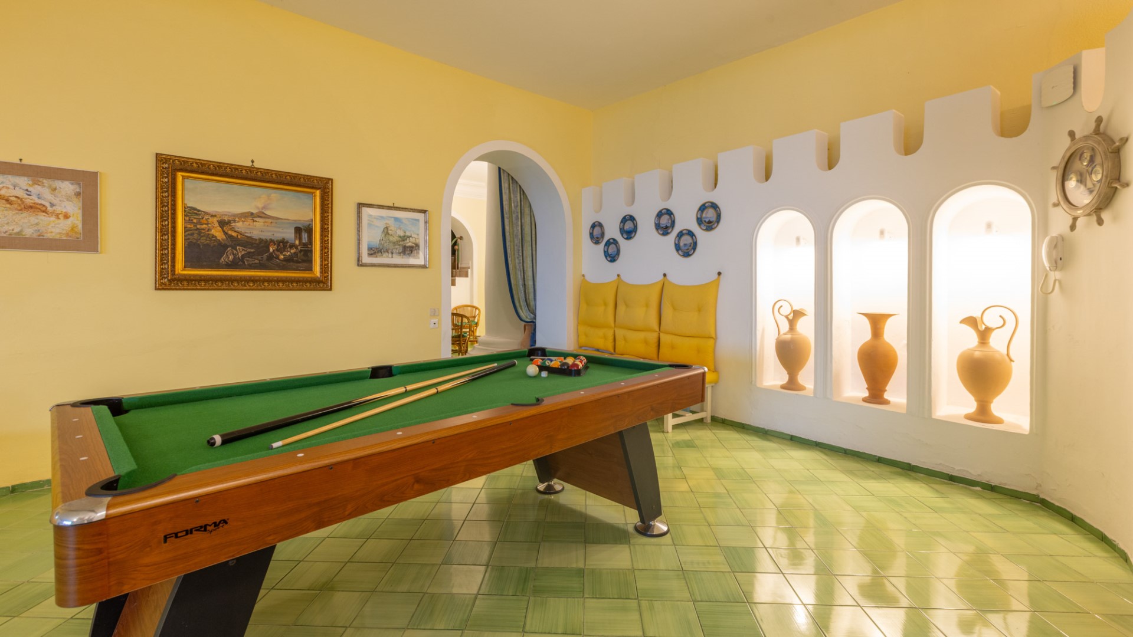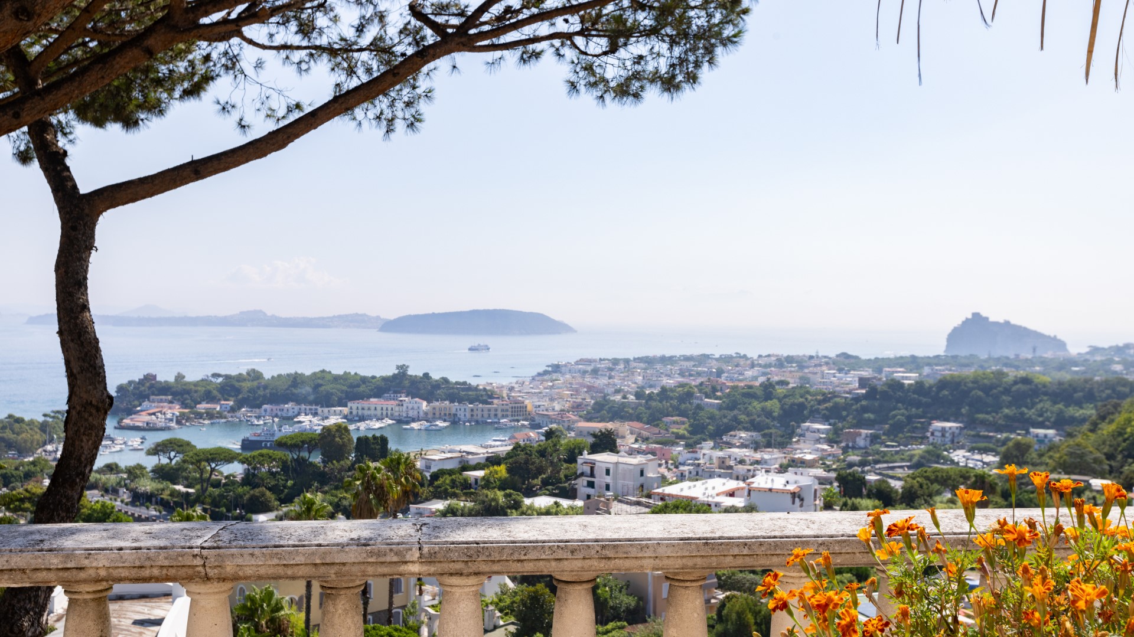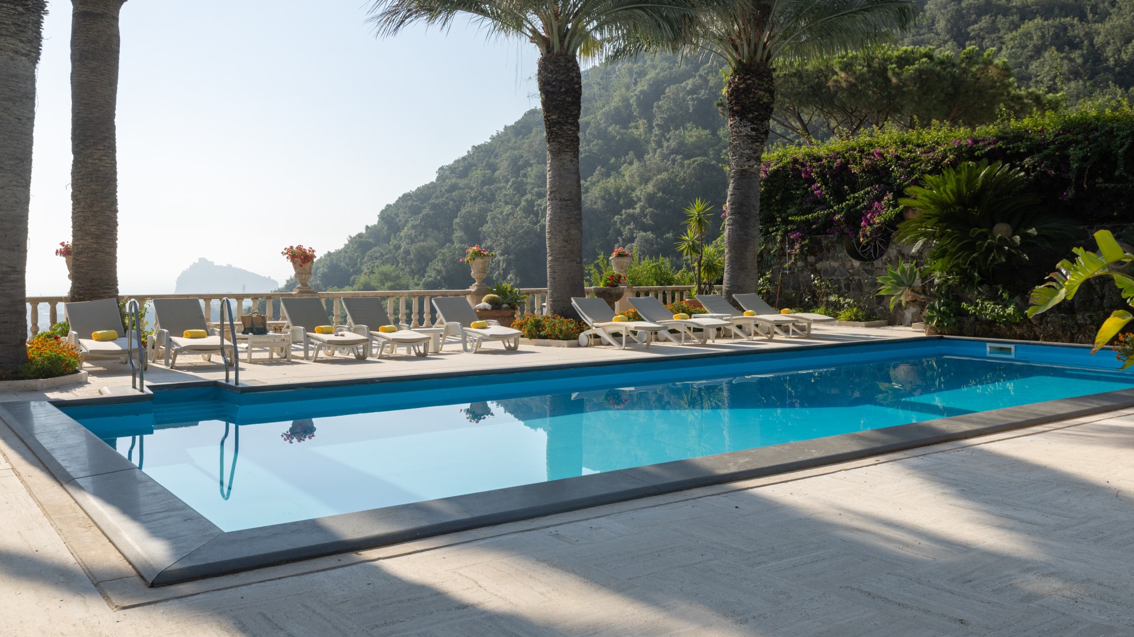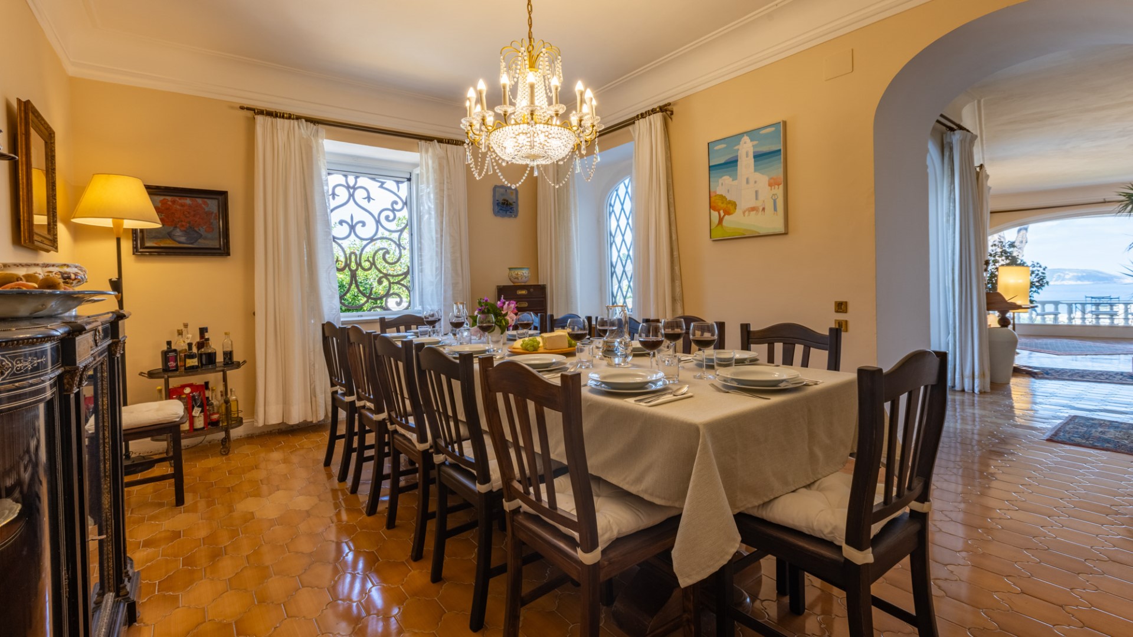Description:
PRIVATE STRUCTURE (Lease only). Villa Carina is a distinctive, three-storey villa situated on the island of Ischia, nestled in a garden overlooking the Gulf of Naples, with views stretching to Procida and the Vivara nature reserve. Built in 1968 by architect Curtmeiner of Munich and inspired by the villas of Lake Garda, the property has been renovated with care by its current owners while preserving original materials and architectural features. Adorned with art and antiques, the villa spans six bedroom suites, sweeping sea-view terraces and a spacious open-plan living area that opens onto a furnished patio. Surrounded by tall palms, bougainvillea and flowering shrubs, the garden is an oasis with a pool, sun terrace and a wrought-iron gazebo for outdoor dining. Situated in a residential area near Ischia Porto, guests have easy access to beaches and thermal springs, as well as ferries and hydrofoils to Naples, Capri and Procida.
THE PROPERTY HAS BEEN SUBJECTED TO A CHECK-UP BY OUR TECHNICAL MANAGER, TO ENSURE THE CONSISTENCY OF THE DESCRIPTION, THE ACCESSORIES LISTED ON THE WEBSITE AND THEIR PRESENT STATE OF OPERATION/MAINTENANCE
Interior:
The villa is arranged over three floors, with approximately 750 sq m of interior space. GROUND FLOOR – Entrance atrium leading to open-plan living room with panoramic glass wall, semicircular reading area and sitting area; kitchen; dining room; two suites, each with a double bedroom, sitting room and bathroom with shower. FIRST FLOOR – One master suite with double bedroom and bathroom with tub and shower; three additional suites, each with double bedroom, sitting room and bathroom with shower; hallway with open-plan TV room and sea view. BASEMENT FLOOR – Large living space with corner bar, stools, billiard table and sitting area; direct access to the pool area via external steps.
Park:
The villa is surrounded by approximately 900 sq m of enclosed garden, planted with palm and cypress trees, sago palms, bougainvillea, hibiscus and Mediterranean shrubs. The garden is laid out over two main terraces with views of the sea. Flowering borders and rock garden features in lava stone frame the pool area and patio. The ground-floor patio is furnished with a dining table and lounge seating. A wrought-iron gazebo beside the pool is equipped with a ceramic dining table. Parking is available outside the entrance gate along the road, with an electric chain at the entrance to the private driveway.
Please notice that photos are taken in spring, therefore flower blossoming, and the colours of the gardens' grass could be different at the moment of your arrival at the villa.
Swimming Pool:
The pool lies next to the villa on a sea-facing terrace; rectangular in shape, it measures 13 x 4 m with a depth ranging from 1 m to 2 m; lined in pale PVC; access via steps; chlorine purification; internal and perimeter lighting. The solarium is furnished with sunbeds, small tables and a cold-water shower. A wrought-iron gazebo beside the pool includes a handcrafted lava stone table with Vietri ceramic inlays. The pool is open from the last Saturday in April to the last Saturday in October.
For more technical details and layout of spaces, see "Planimetries"
Pets: Yes. € 50,00 per animal per week to be paid on site
Handicap: Not certified structure
Fenced-in property: Yes
CIN CODE: IT063037C2246DJZC5
REGIONAL IDENTIFICATION CODE: 15063037LOB0554
