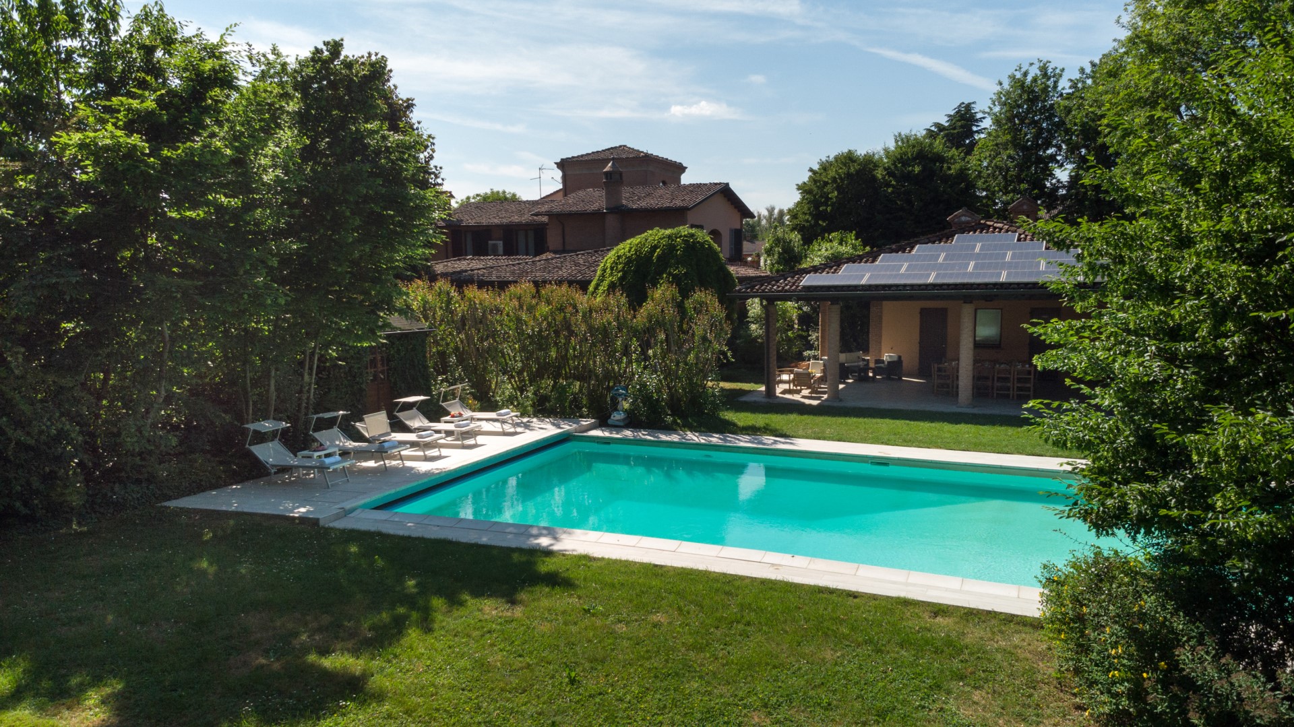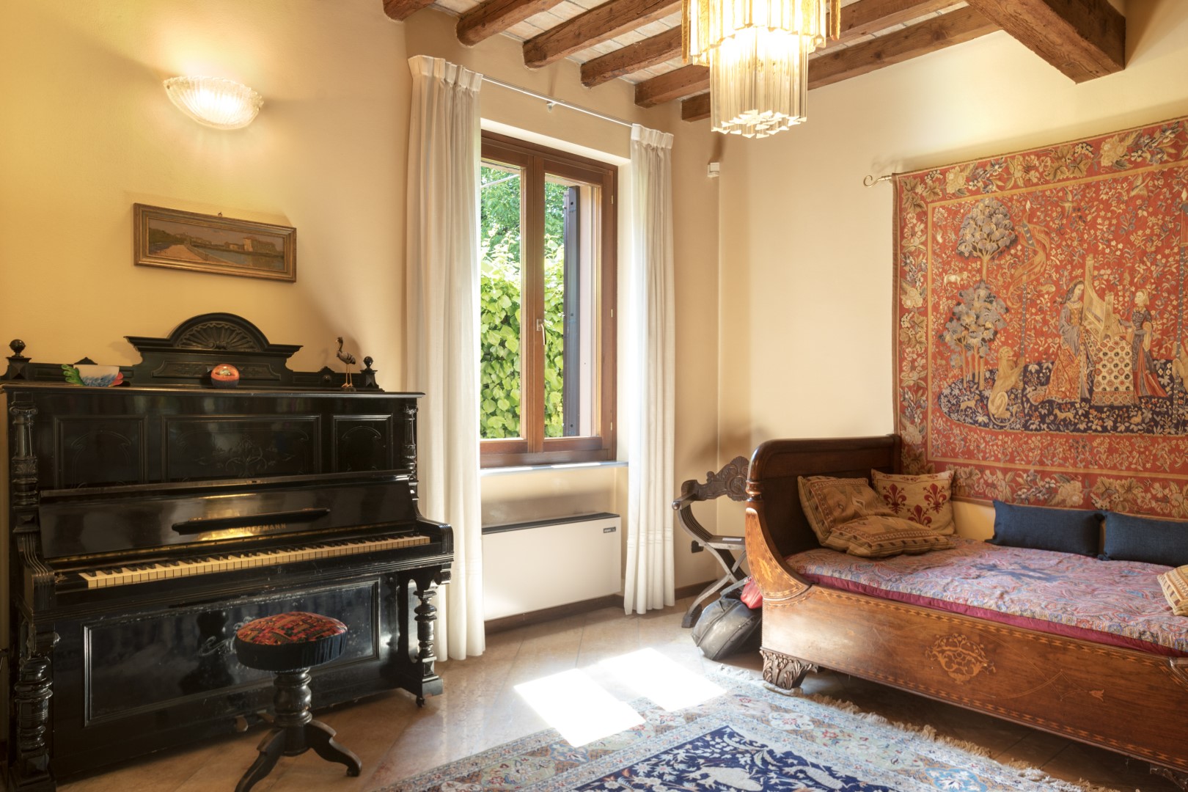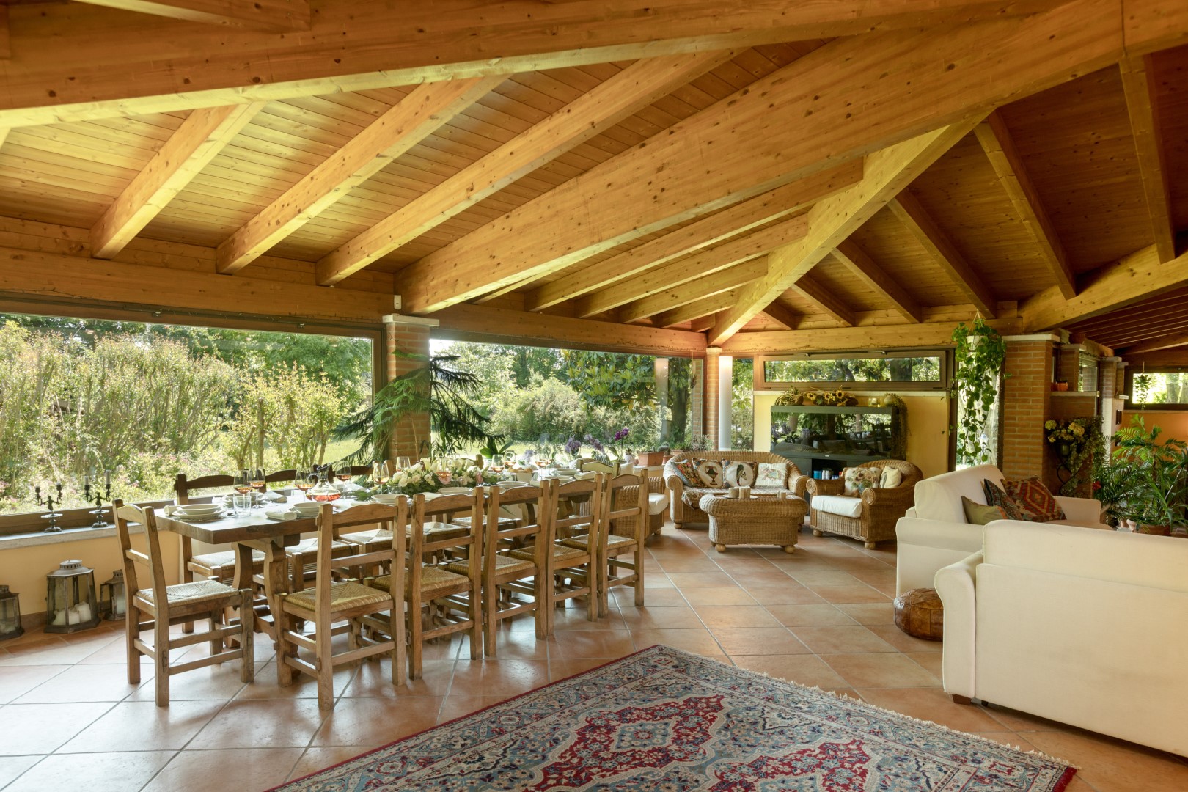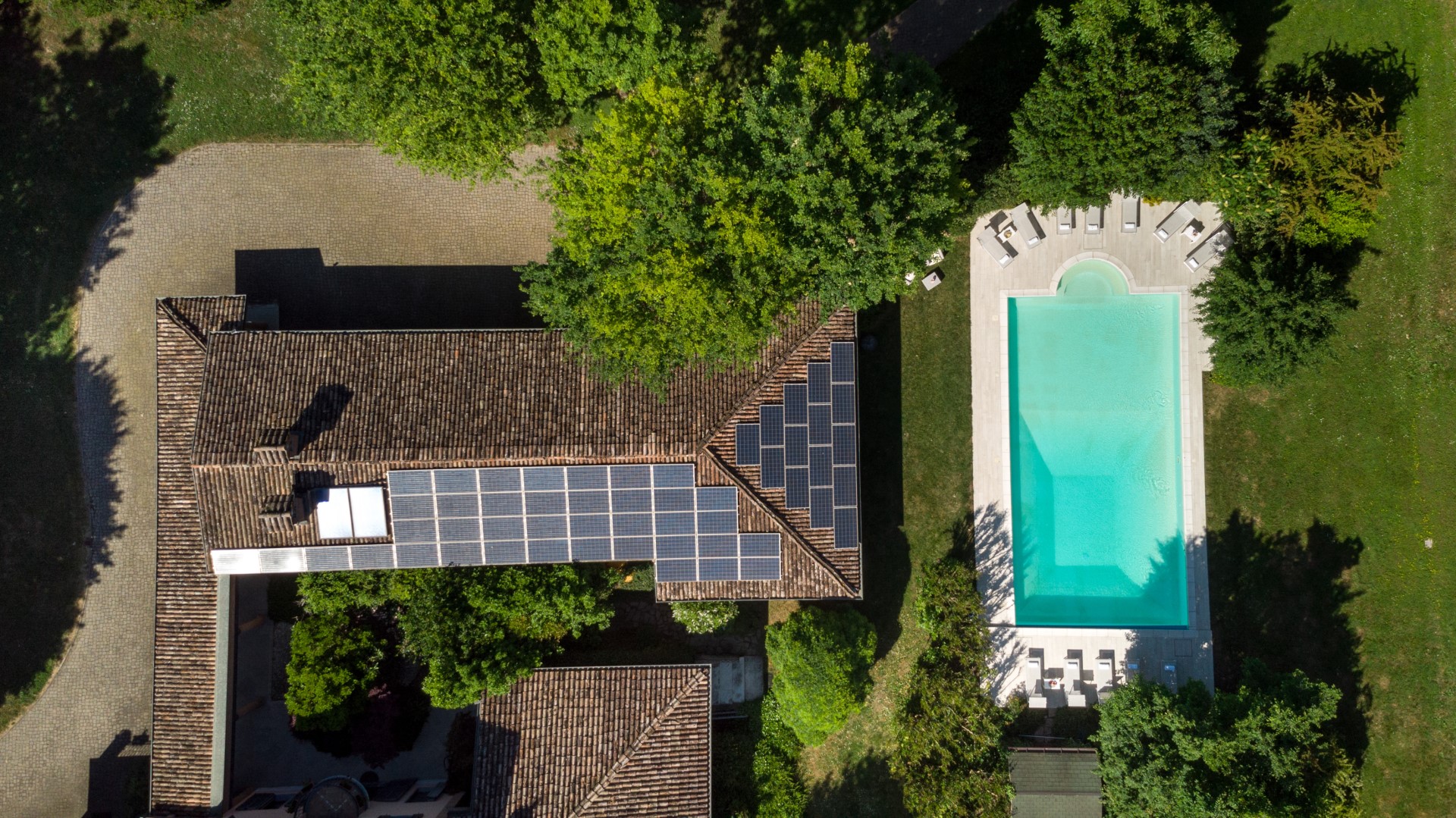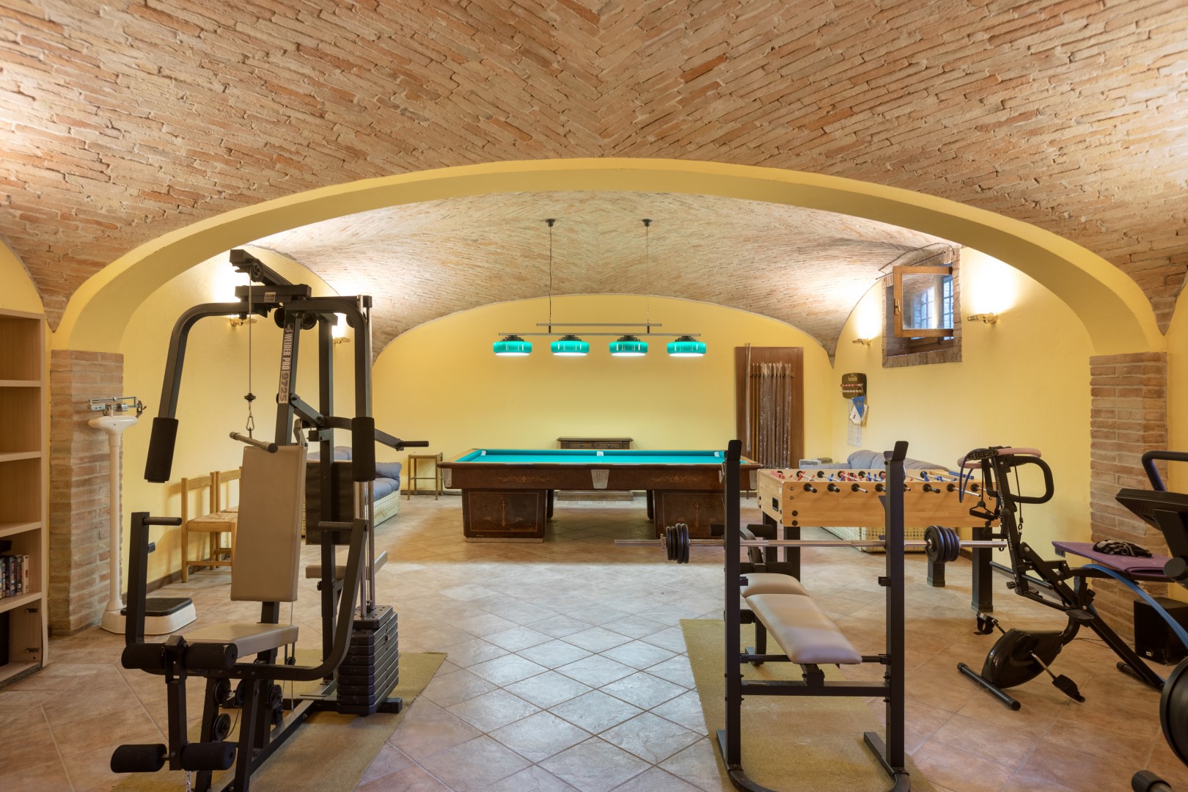Description:
PRIVATE STRUCTURE (lease only). Villa Valchero is an elegant residence located in the village of Chero, in the Piacenza area. Nestled in the scenic Val d’Arda—renowned for its natural beauty, historic villages, and rich food and wine traditions—the villa was once a dairy, carefully restored in the 1990s. It blends rustic charm with refined artistic details, such as marble and ammonite floors, and offers spacious, welcoming interiors. At the entrance, guests are greeted by a striking marble sculpture titled “Angel with a Single Wing” by artist Giuseppe Tirelli, adding a magical and sophisticated touch. The ambiance is further enhanced by views of the lush private park—a green oasis of peace and relaxation—featuring a wooden porch with a lounge area and outdoor dining space. Part of the villa is available on request, for an additional fee, and can be used for private events or celebrations.
THE PROPERTY HAS BEEN SUBJECTED TO A CHECK-UP BY OUR TECHNICAL MANAGER, TO ENSURE THE CONSISTENCY OF THE DESCRIPTION, THE ACCESSORIES LISTED ON THE WEBSITE AND THEIR PRESENT STATE OF OPERATION/MAINTENANCE
Interior:
The villa is spread over four levels, all connected by an internal staircase. GROUND FLOOR – Spacious entrance hall; living area with tv corner and decorative fireplace; kitchen; large veranda with access to the garden, furnished with a lounge area and dining table overlooking the pool; one single bedroom; bathroom with shower; laundry room. Available on request, for an extra fee: event room with a large hall including a dining area, kitchenette, and guest bathroom. FIRST FLOOR – Hallway; one double bedroom with en-suite bathroom with shower and private access to a large terrace; one double bedroom (king-size bed) with en-suite bathroom with shower and access to a shared loggia; one double bedroom with an extra single bed, en-suite bathroom with tub and shower; one double bedroom (king-size bed) with private balcony, walk-in closet, and en-suite bathroom with shower. SECOND FLOOR – One double bedroom with en-suite bathroom with shower. BASEMENT – Taverna-style space featuring a fitness area with gym equipment and a games area with billiards and table football.
Park:
The park, fully enclosed with perimeter walls, wire fencing, and hedges, covers an area of 6,000 square meters and features flat terrain. The garden features lush and varied vegetation. Within the park, a wooden porch in front of the pool houses a dining area and a relaxation space with sofas and armchairs, as well as a changing room with a full bathroom and two showers. On the side of the villa, there is a paved parking area that accommodates up to 5 cars, while an additional 10 parking spaces are available just outside the property.
Please notice that photos are taken in spring, therefore flower blossoming, and the colours of the gardens' grass could be different at the moment of your arrival at the villa.
Swimming Pool:
The swimming pool is located at the rear of the villa and can be reached either by stepping down a few stairs from the veranda or by following the wide gravel path along the side of the property. Rectangular shape; measuring 14 x 7 meters, with a depth ranging from 1.30 to 3 meters. The pool is lined with white PVC and features a wood-effect stoneware border; treated with chlorine; Roman-style entry staircase and both internal and external lighting; bathroom and hot-water showers are available in the changing room. The sunbathing area is partly paved and partly lawn, equipped with loungers and small tables. Open from the last Saturday in April to the first Saturday in October.
For more technical details and layout of spaces, see "Planimetries"
Pets: yes. €50,00 per animal per week or part of week
Handicap: not certified structure
Fenced-in property: yes
CIN CODE: IT033011C1DNFN8P3H
REGIONAL IDENTIFICATION CODE: 033011-BB-00002
