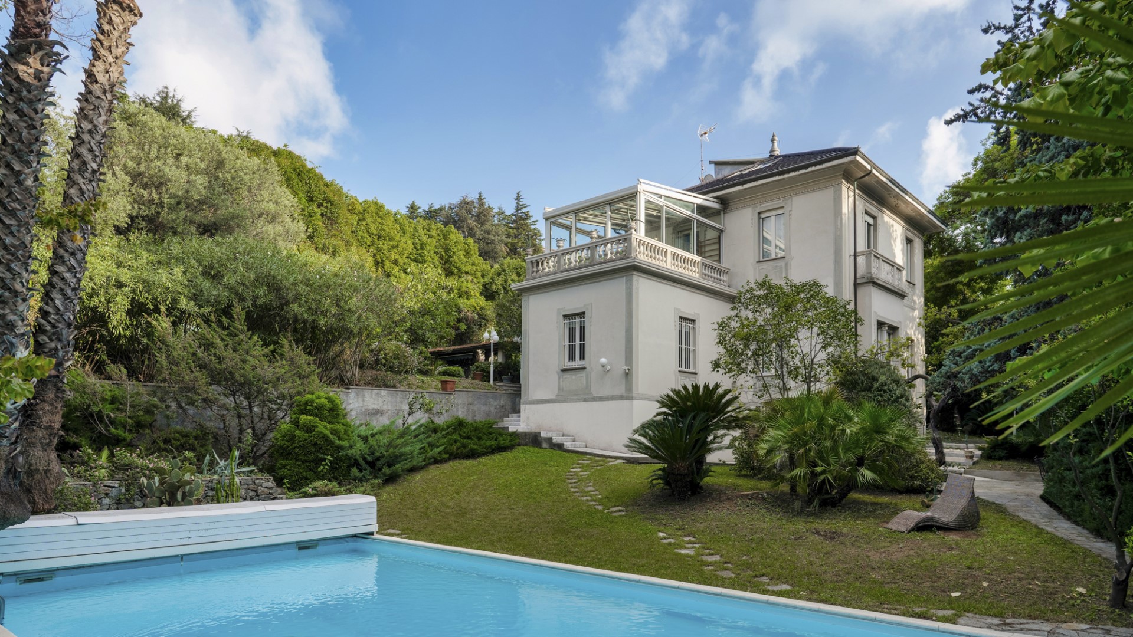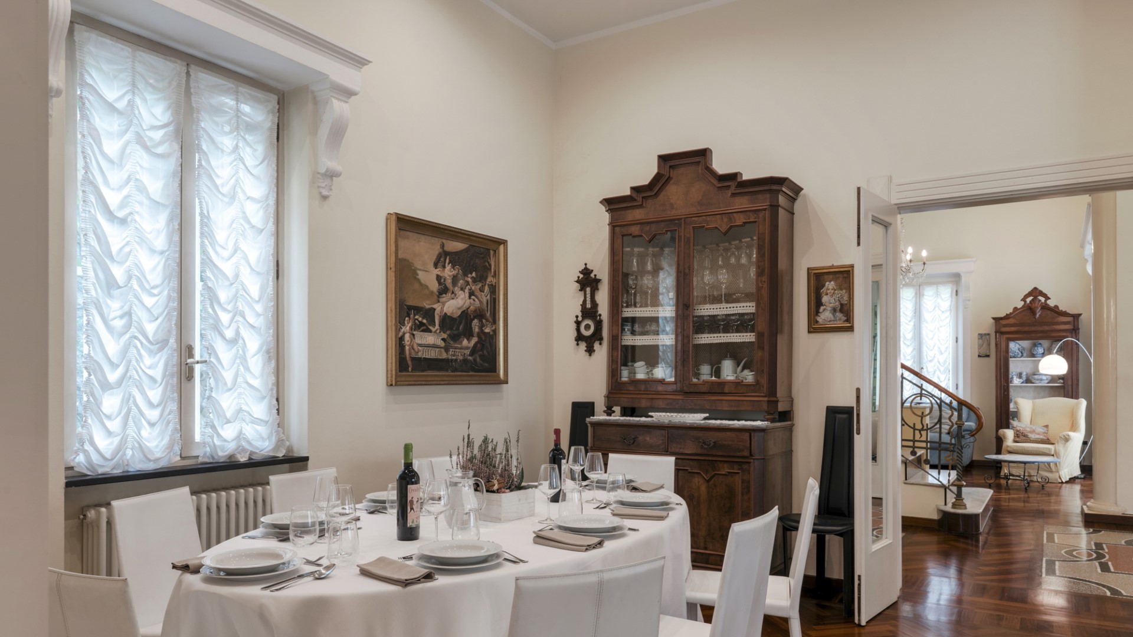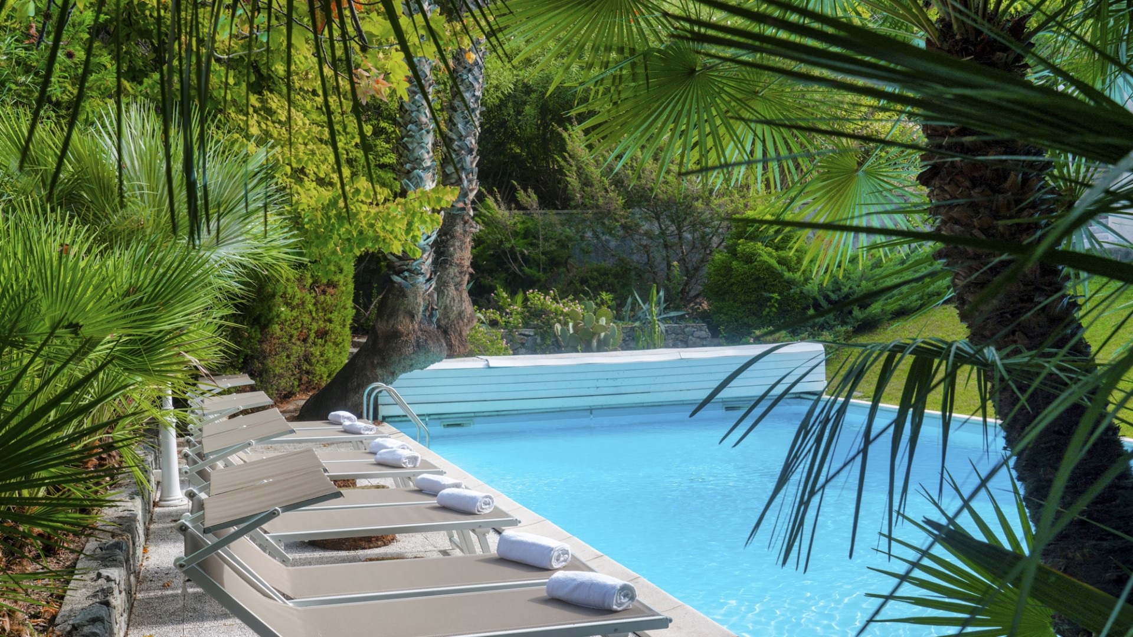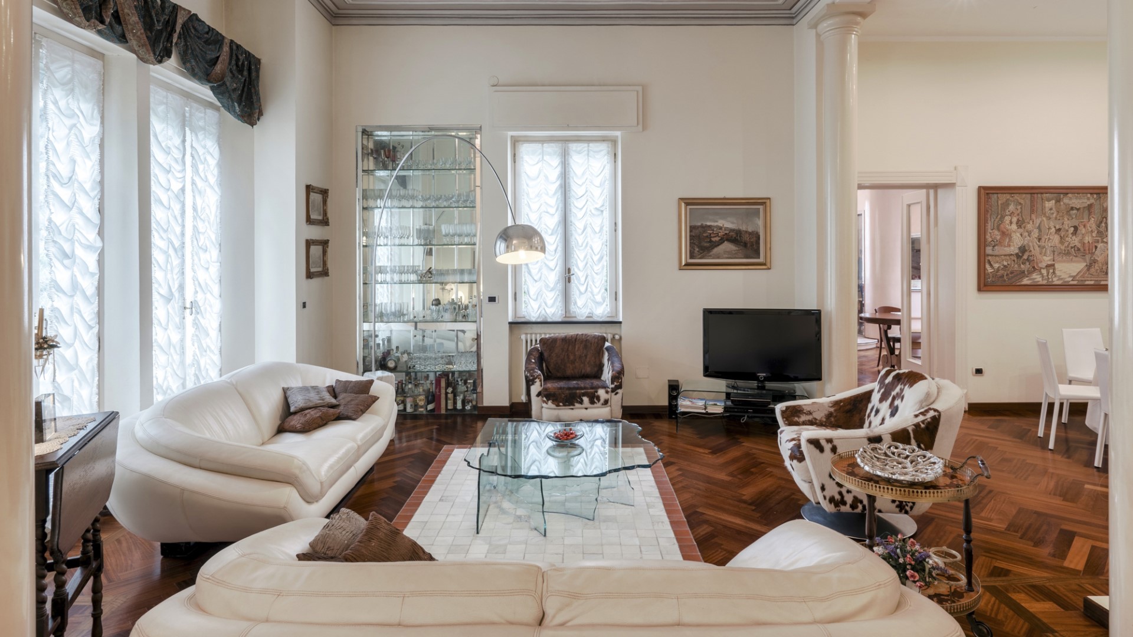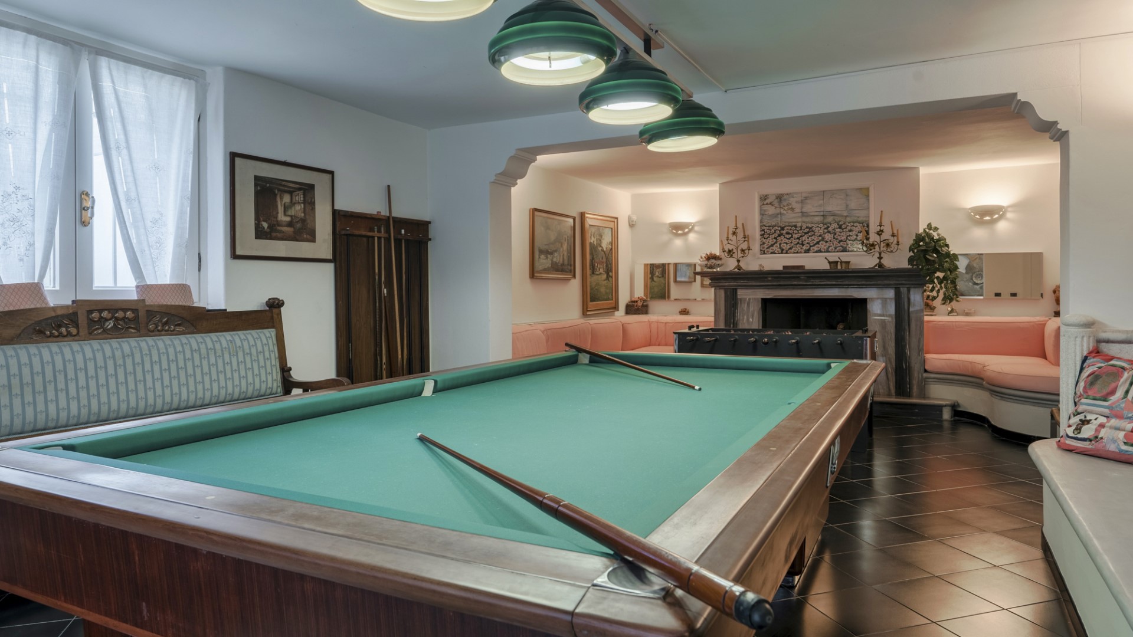Description:
PRIVATE STRUCTURE (lease only). Villa Liberty Albisola is a restored ‘Art Nouveau’ villa, originally built as a summer residence for an aristocratic Genoese family in the early 20th century. Situated a stroll away from the beach, restaurants and shops of Albisola Superiore, the location is convenient and scenic. Nestled in a lush garden, the villa spans four levels including a veranda, three double bedrooms, a billiard and games room, with distinctive Liberty style features throughout, such as decorated ceilings, columns and artworks. A terraced botanical garden with a lawn, pool, outdoor dining area with a portico and a wood oven set the scene for al fresco meals and relaxation. Supermarkets, beaches and train connections are within walking distance, and the historic centres of Savona, Noli and Genoa are all easily reached by car.
THE PROPERTY HAS BEEN SUBJECTED TO A CHECK-UP BY OUR TECHNICAL MANAGER, TO ENSURE THE CONSISTENCY OF THE DESCRIPTION, THE ACCESSORIES LISTED ON THE WEBSITE AND THEIR PRESENT STATE OF OPERATION/MAINTENANCE
Interior:
The villa has four levels. FIRST FLOOR – Main entrance with hallway; open-plan living and dining area; kitchen with direct access to the upper garden; study-reading room. Internal staircase (22 steps) to SECOND FLOOR – Small hallway; double bedroom; bathroom with shower; double bedroom with en suite bathroom (hydromassage tub) and walk-in closet with access to a large veranda. Staircase (20 steps) to THIRD FLOOR – Double bedroom and bathroom with tub, accessed via an attic room with two single beds. From the entrance hall, a staircase (13 steps) leads down to the GROUND FLOOR – Open-plan room with fireplace, billiard table, table football and card table; bathroom with tub; laundry room; French window with direct external access near the entrance gate.
Park:
The grounds cover approximately 600 sq m on two slightly sloping levels. The garden includes a wide range of trees and plants such as palms, pines, magnolias, giant mimosas, cypresses, strawberry trees, dwarf maples, fruit trees and flowering shrubs. The pool lies on the lower level, bordered by a lawn and stone paving. The upper level, adjacent to the kitchen, features a covered dining area with a portico, wood-burning oven, barbecue, outdoor lounge area, and bathroom with shower. There are two gated entrances and a parking area for three cars.
Please notice that photos are taken in spring, therefore flower blossoming, and the colours of the gardens' grass could be different at the moment of your arrival at the villa.
Swimming Pool:
Located on the lower level of the garden, the pool is rectangular and measures 12 x 6 m with a maximum depth of 3 m; lined in light blue PVC; chlorine purification system; four semi-circular Roman steps for access; internal lighting. The pool is bordered by lawn and paved with stone; two perimeter lamps provide additional lighting. A changing room is available. The pool is open from the first Saturday of April until the last Saturday of October.
For more technical details and layout of spaces, see "Planimetries"
Pets: Yes, one of small size. € 50,00 per animal per week or part of week.
Handicap: Uncertified Structure
Fenced-in property: Yes
CIN CODE: IT009004C2USE66924
REGIONAL IDENTIFICATION CODE: 009004-LT-0466
