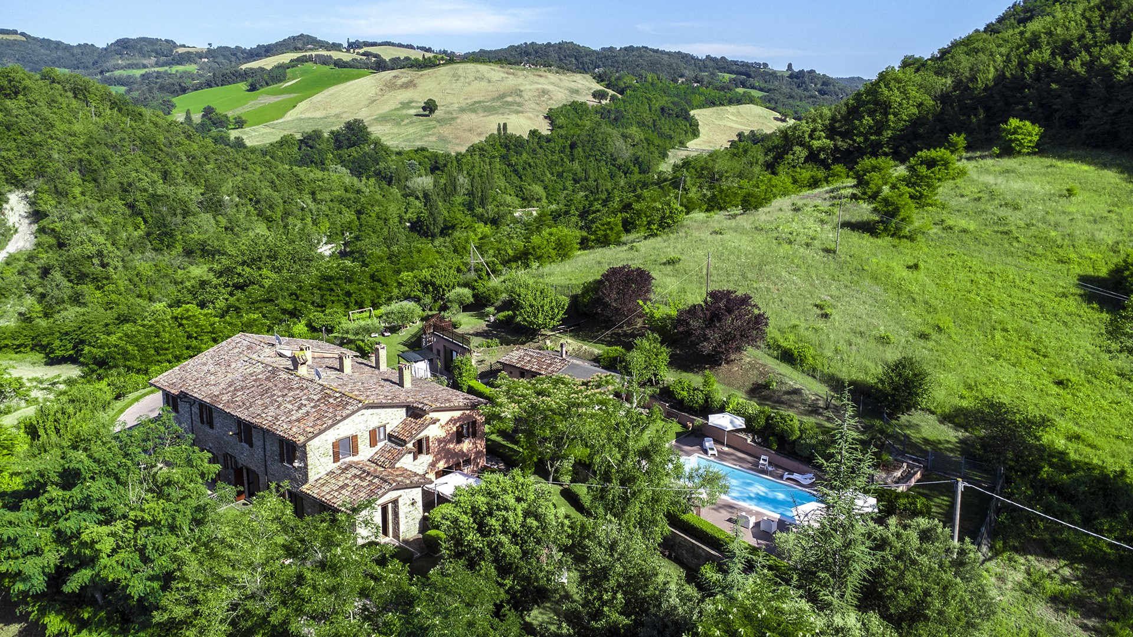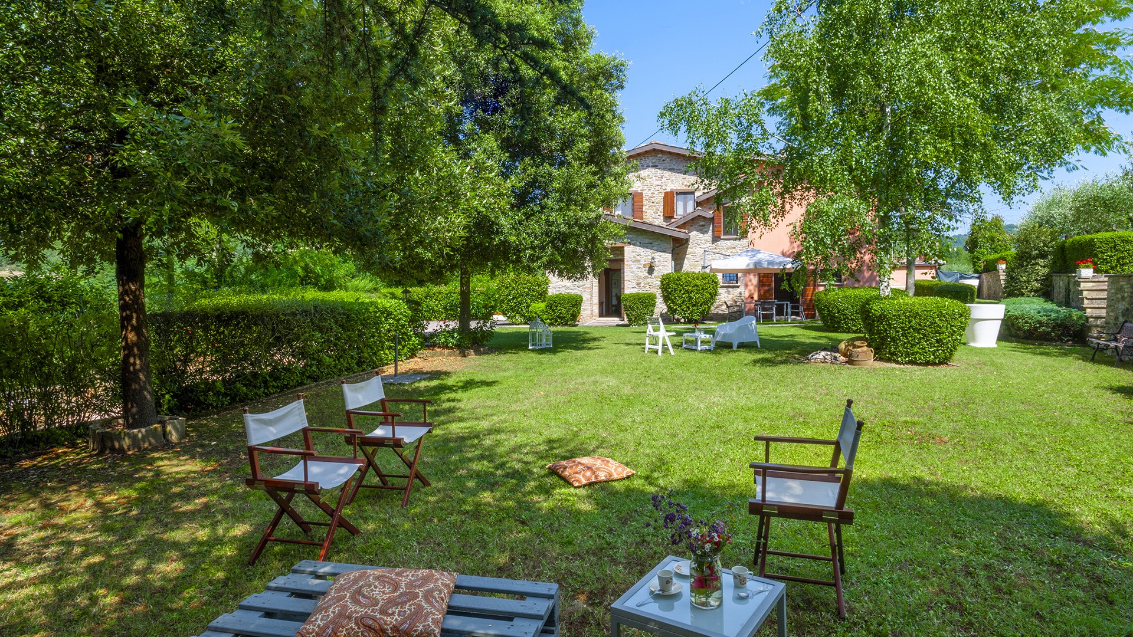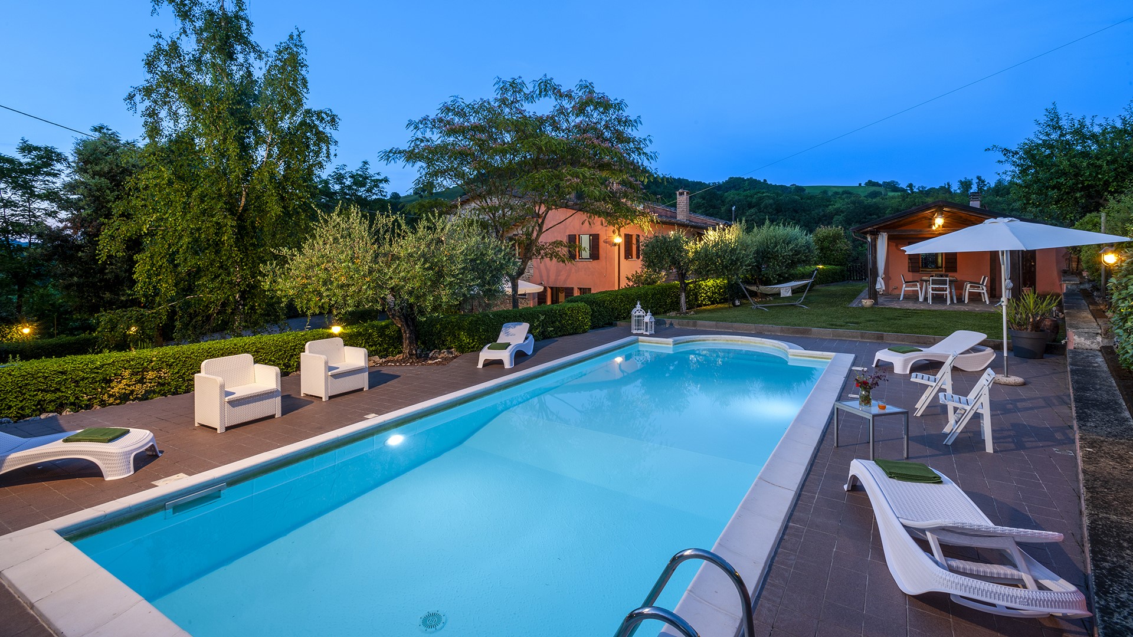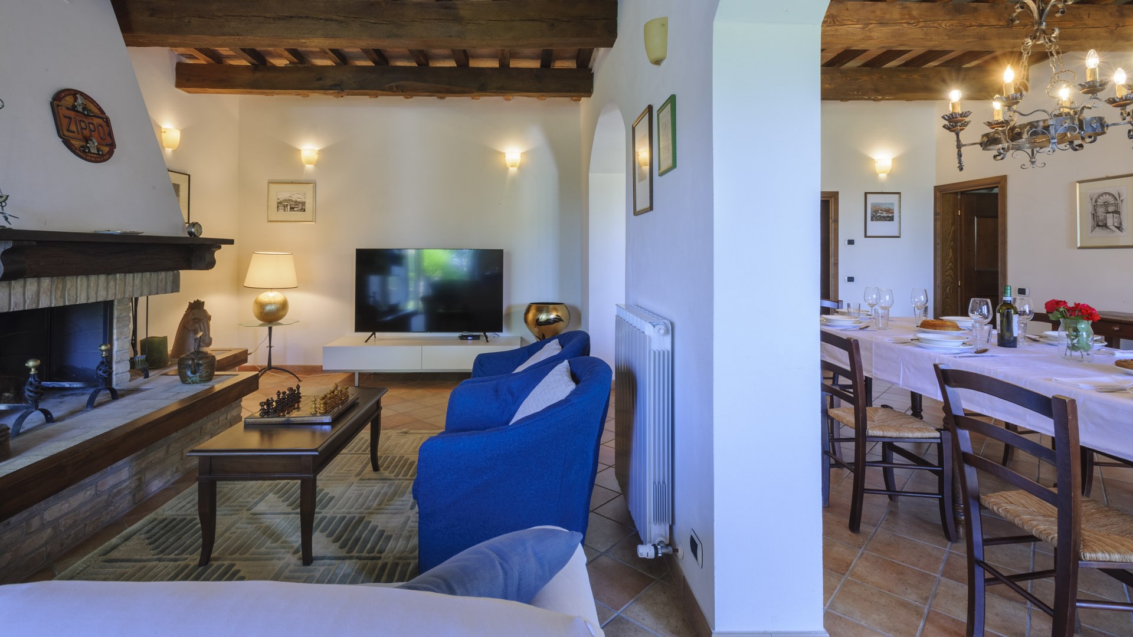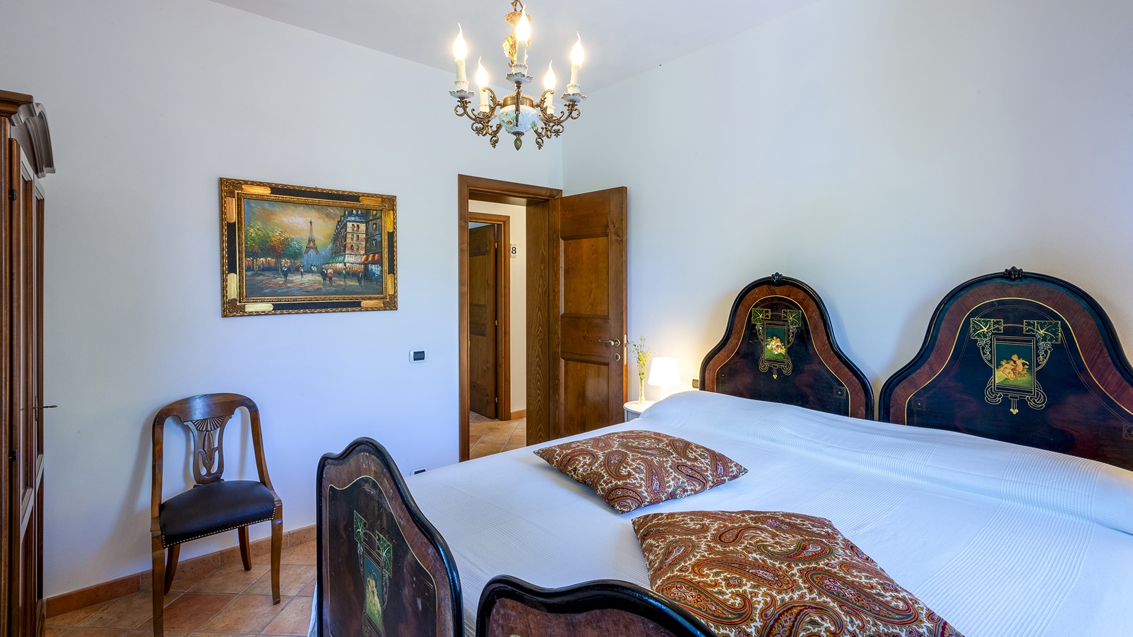Description:
PRIVATE STRUCTURE (lease only). Villa Banci is a former 18th-century farmhouse located in the hills south of Urbino, near the village of Pieve di Cagna. Restored with care, the villa blends classic country furnishings and antiques with its original stonework and wooden beams. Spanning a main house and a separate self-contained annex, there are four bedrooms, a kitchen with dining area and ample living space, with direct access to outdoor areas. Surrounded by a terraced garden bordered by olive trees and flowering shrubs, it is well equipped for al fresco living. A swimming pool, shaded lawns, table football, outdoor dining and seating areas complete the scene. Villa Banci offers a practical base for exploring both the Adriatic coast and the cultural towns of the Marche and Emilia-Romagna regions. The property borders on one side the owners' residence (which is sometimes is rented as an holiday home) whose gardens are separated by a fence.
THE PROPERTY HAS BEEN SUBJECTED TO A CHECK-UP BY OUR TECHNICAL MANAGER, TO ENSURE THE CONSISTENCY OF THE DESCRIPTION, THE ACCESSORIES LISTED ON THE WEBSITE AND THEIR PRESENT STATE OF OPERATION/MAINTENANCE
Interior:
The property consists of the main villa and an annex. GROUND FLOOR – Entrance into hallway; Living/dining area with fireplace, TV area and French windows to the garden; guest bathroom; small kitchen with French window to garden; double bedroom with en-suite bathroom with shower. FIRST FLOOR – Relaxation area at the top of the stairs; kitchen with fireplace and direct external access via an outdoor staircase; bathroom with shower; one double bedroom with divisible bed; two bedrooms with French-size bed. ANNEX – Accessed via six steps; kitchenette and sitting area with TV; bathroom with shower and laundry area; French window to the garden and pool-facing portico furnished with a large dining table and barbecue.
Park:
The fenced garden (approx. 1100 sq m, enclosed with 1.3 m high net fencing) is arranged across three terraced levels. Mediterranean and ornamental planting includes olive trees, birches, firs, holm oaks and palms, with gravel paths and paved areas providing access between shaded seating areas and the main entrances. The covered portico in front of the annex is set up for outdoor dining and opens directly onto the pool area. A gazebo near the main entrance houses a table football table. There are two separate parking areas, offering space for up to seven cars inside the property.
Please notice that photos are taken in spring, therefore flower blossoming, and the colours of the gardens' grass could be different at the moment of your arrival at the villa.
Swimming Pool:
Set on a higher terrace around 20 metres from the villa, the pool is surrounded by hedges, olive trees, palm trees and flowering plants. Irregular in shape, it measures 11 x 4.4 m with a depth ranging from 1 to 1.45 m; lined in PVC; chlorine purification; Roman steps and a metal ladder for access; internal and external lighting. The solarium area, partly lawn and partly paved, is furnished with sunbeds, umbrellas, small tables, chairs and a solar-heated outdoor shower. The pool is open from the last Saturday in April until the first Saturday in October.
For more technical details and layout of spaces, see "Planimetries"
Pets: Yes. €50,00 per animal per week or part of week
Handicap: Non Certified Structure
Fenced-in property: Yes
CIN CODE: IT041067C1EQDWQK5I
REGIONAL IDENTIFICATION CODE: 041067-BeB-00024
