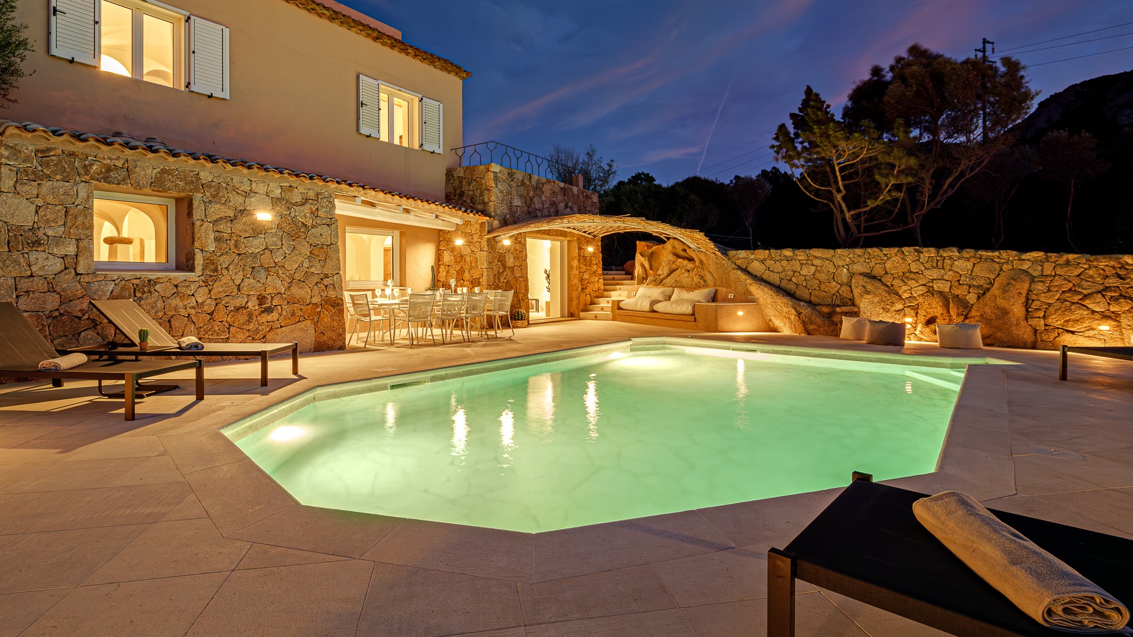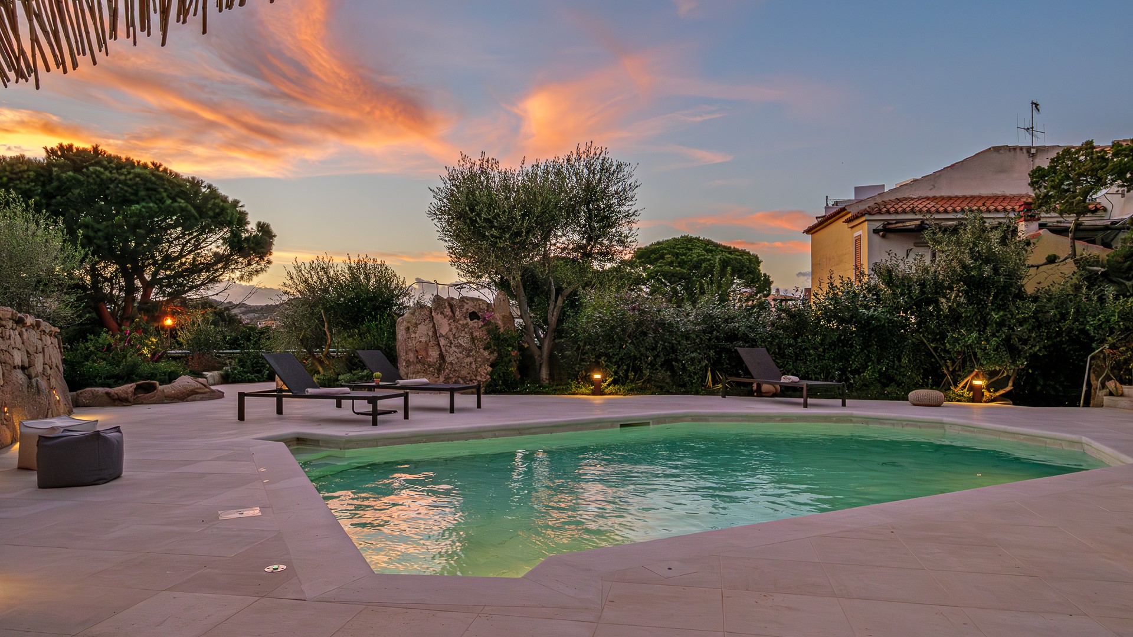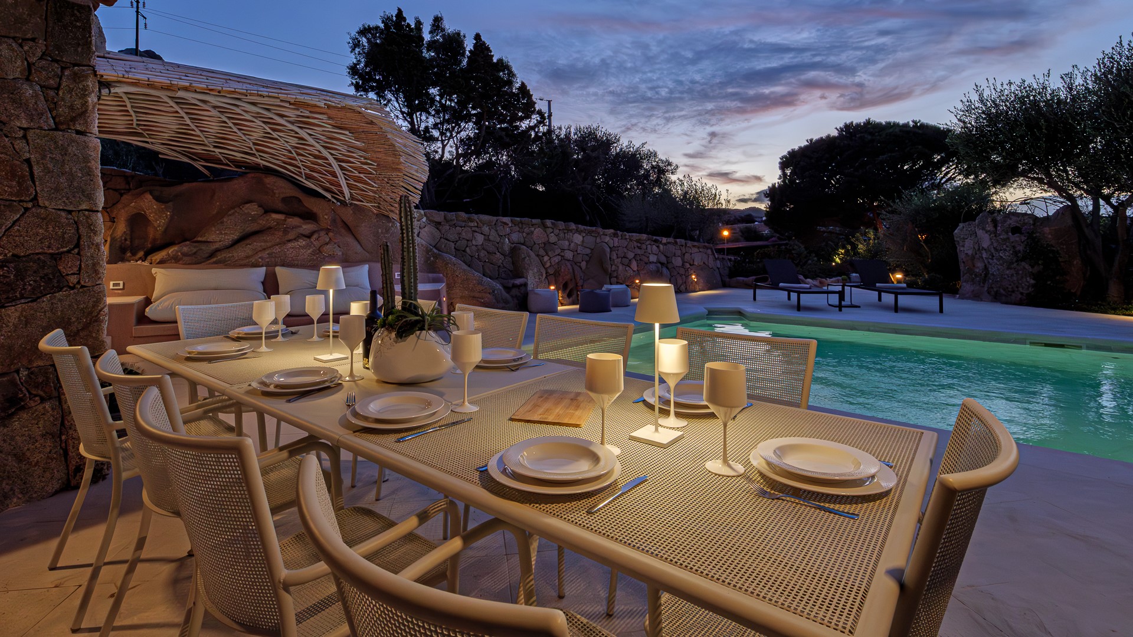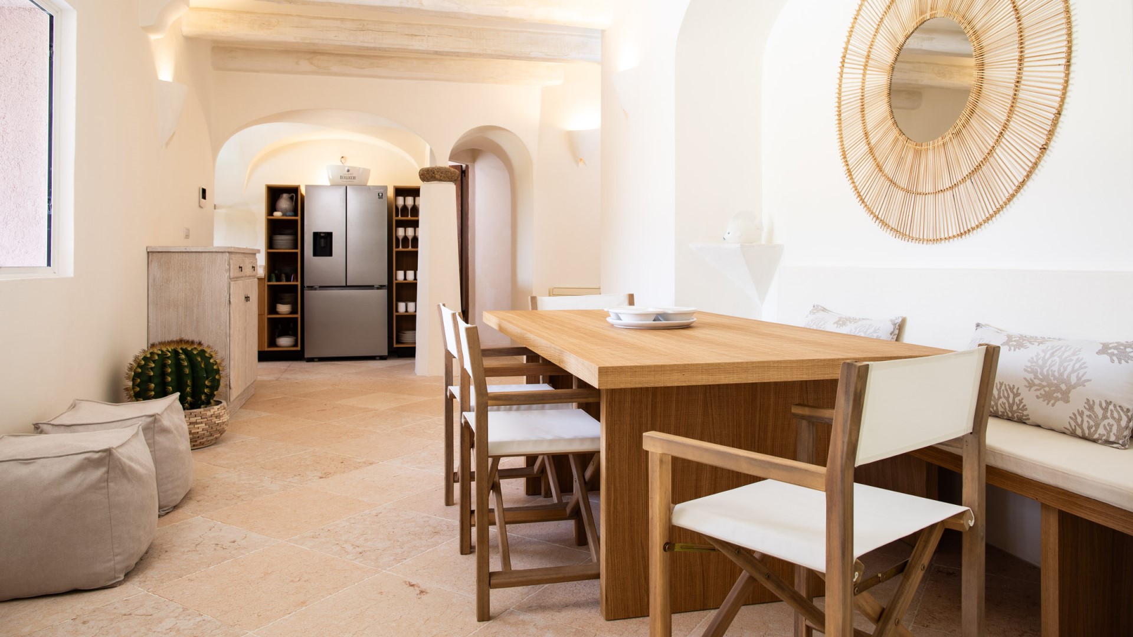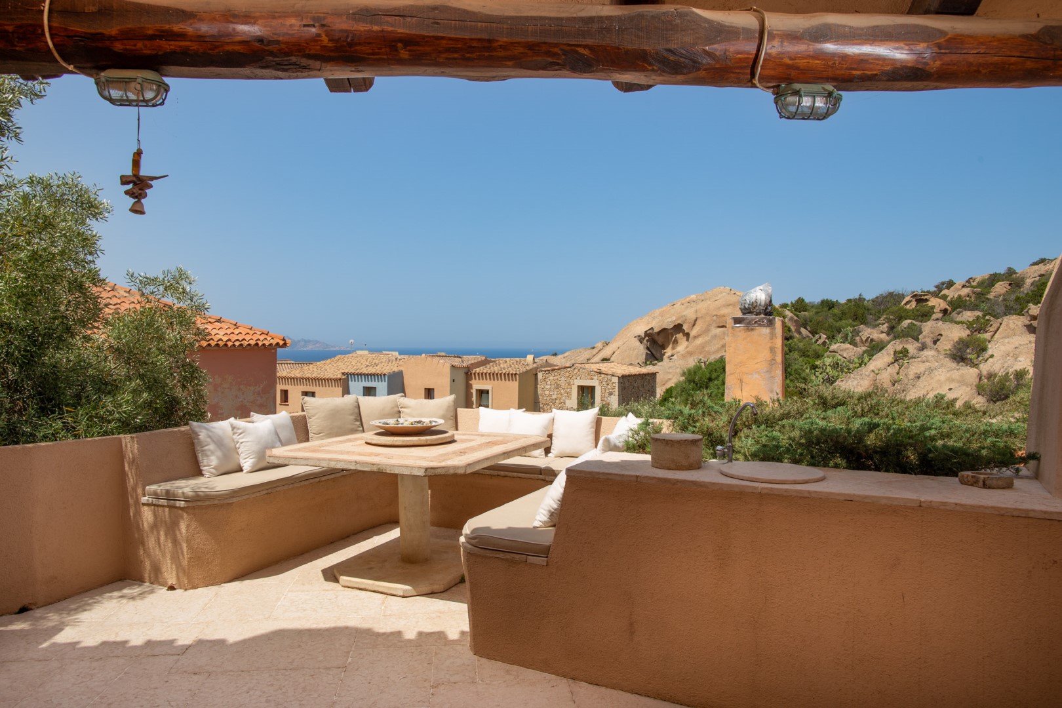Description:
PRIVATE STRUCTURE (lease only). Villa Anga is a modern villa set in a residential area of Liscia di Vacca, between Porto Cervo and Baia Sardinia on the Costa Smeralda. Built with exposed local stone and paved throughout in Orosei marble, the villa reflects the distinctive architecture of the region. Furnished in contemporary style in neutral, fresh tones, the villa spans two separate floors connected externally, with five double bedrooms, five bathrooms and two bright open-plan living areas, each with a kitchen and sea views. With a backdrop of sea views over lush vegetation, the garden is paved and landscaped with olive trees and bougainvillea, while a swimming pool and shaded dining area offer a comfortable outdoor setting for relaxation. The location is both scenic and convenient, as it is within easy reach of restaurants and local shops in Liscia di Vacca, as well as an array of sandy beaches.
VILLA ANGA HAS BEEN SUBJECTED TO A CHECK-UP BY A TECHNICAL RESPONSIBLE BEFORE THE BEGINNING OF THE SEASON, TO ENSURE CONSISTENCY OF THE DESCRIPTION, ACCESSORIES LISTED ON THIS PAGE AND THEIR PRESENT STATE OF OPERATION/MAINTENANCE, TO GUARANTEE QUALITY, CLEANLINESS AND COMFORTS TO ALL CLIENTS WHO WILL STAY HERE.
Interior:
The villa has two floors connected by an external staircase. GROUND FLOOR - Accessed via a pedestrian gate and 11 steps from the covered private parking area to the solarium and pool terrace; large sliding glass door into open-plan living area with lounge, dining table and kitchen facing the pool; two double bedrooms with en-suite bathrooms with shower; one additional single bed in a separate sleeping area accessed up four steps; one further bathroom with shower; laundry room. FIRST FLOOR - Accessed via 17 steps from the pool terrace; open-plan living area with lounge, dining table, ornamental fireplace and kitchen; large sea-facing window with access to a furnished panoramic terrace with built-in barbecue and stone table; three double bedrooms, two of which have en-suite bathrooms (one with shower, one with tub and shower).
Park:
The villa is surrounded by a paved garden, finished in Orosei marble and landscaped with dry-stone walls, olive trees, bougainvillea beds and Mediterranean vegetation. Sliding glass doors from the villa open directly onto the solarium and pool terrace, where a shaded dining area is furnished with a large table beneath a white wooden-beamed canopy. The upper terrace on the first floor includes a stone table and built-in barbecue, with panoramic sea views. A private covered parking area is located at the entrance to the property.
Please notice that photos are taken in spring, therefore flower blossoming, and the colours of the gardens' grass could be different at the moment of your arrival at the villa.
Swimming Pool:
The swimming pool is located beside the villa’s main entrance, adjacent to the solarium and outdoor living area; rectangular in shape, it measures 8.5 x 4.5 m with a depth ranging from 1.30 to 1.60 m; lined in Orosei marble and accessed via two steps along each side; salt purification system and internal lighting; the surrounding solarium, paved in Orosei marble, is furnished with sunbeds, poufs, small tables and an outdoor shower; perimeter lighting. The pool is open from the last Saturday in April to the first Saturday in October.
For more technical details and layout of spaces, see "Planimetries"
Pets: Yes, €50,00 per animal per week or part of week
Handicap: Uncertified structure
Fenced-in property: No
CIN CODE: IT090006B4000R8286
REGIONAL IDENTIFICATION CODE: 090006B4000R8286
