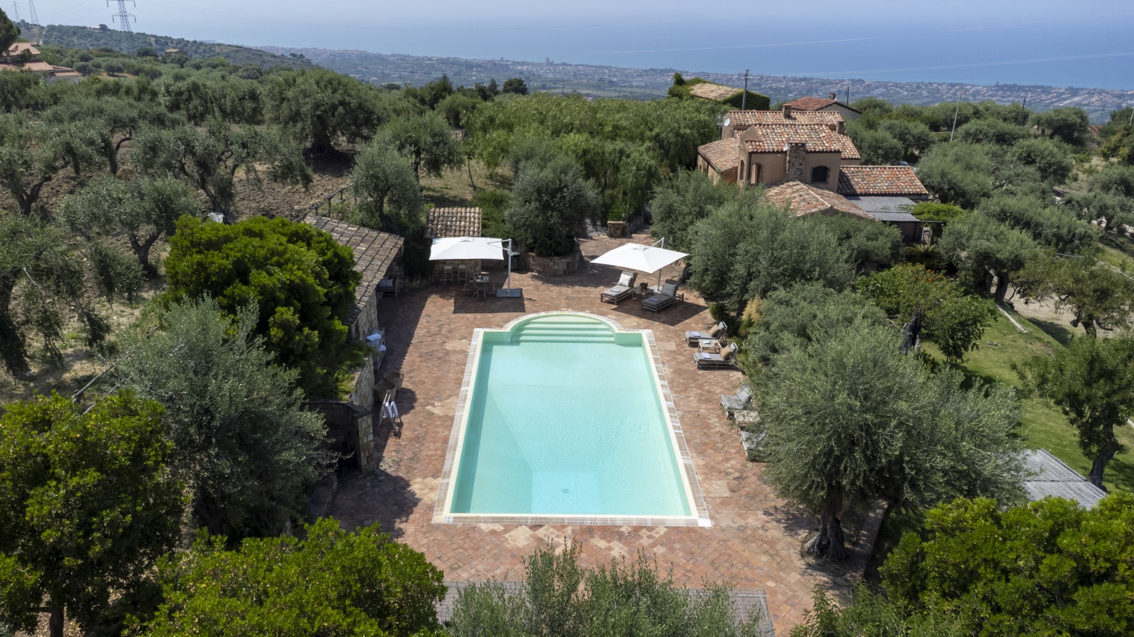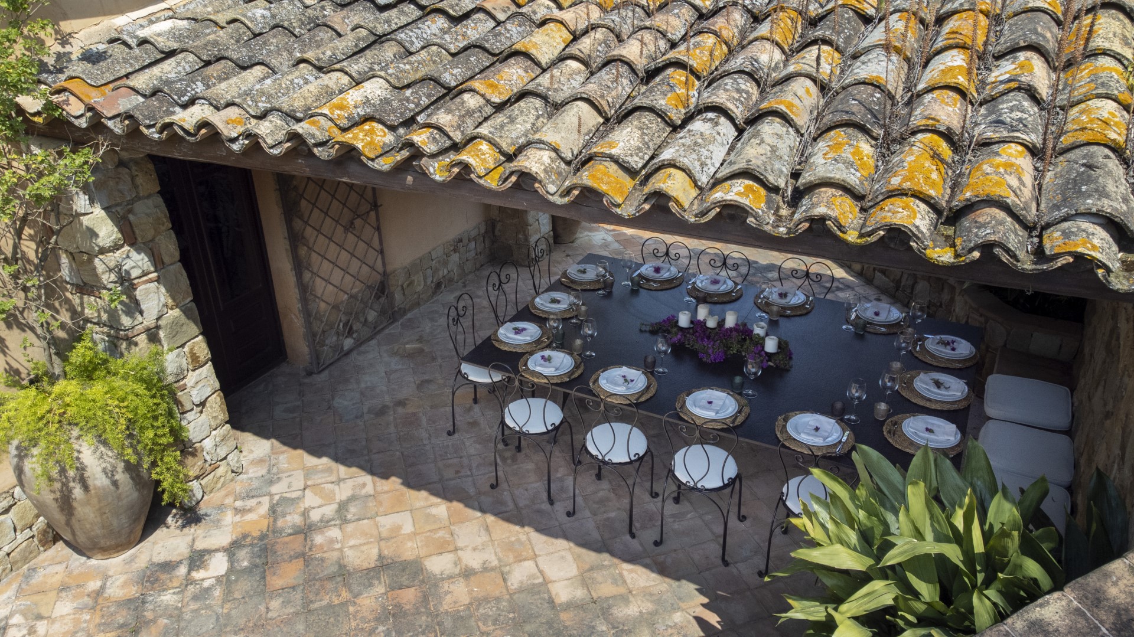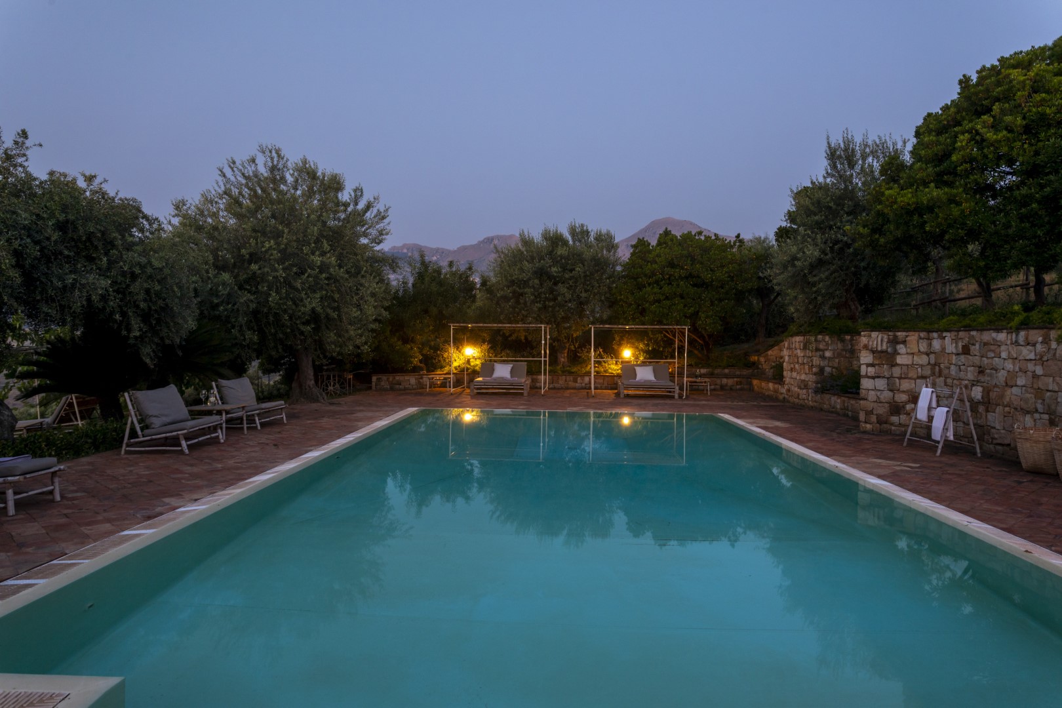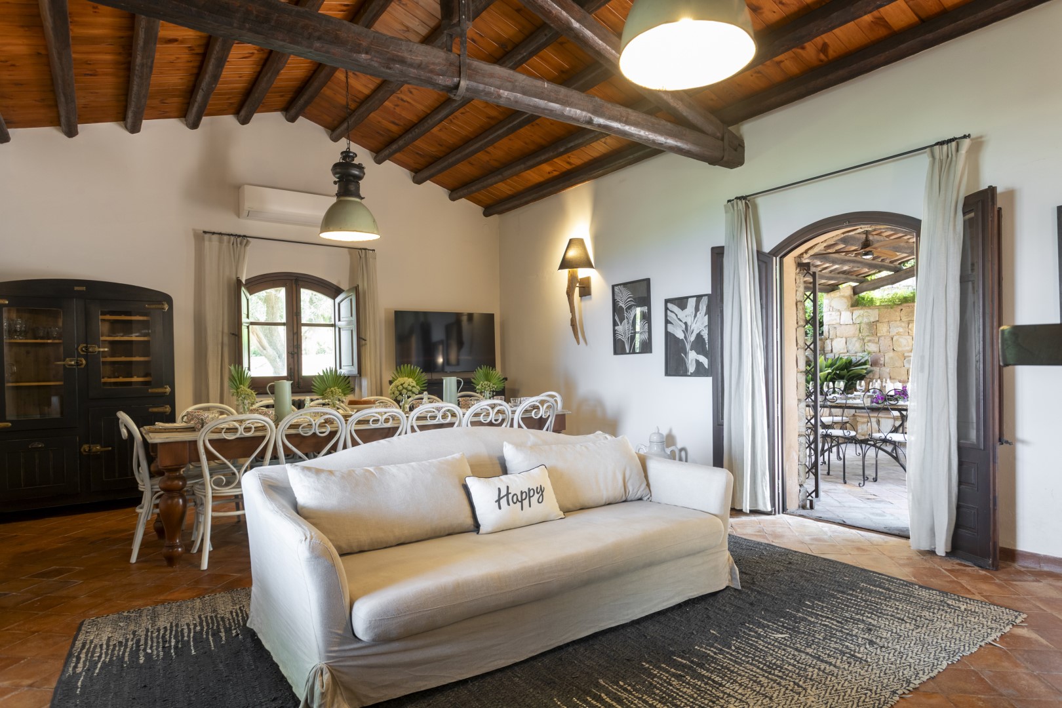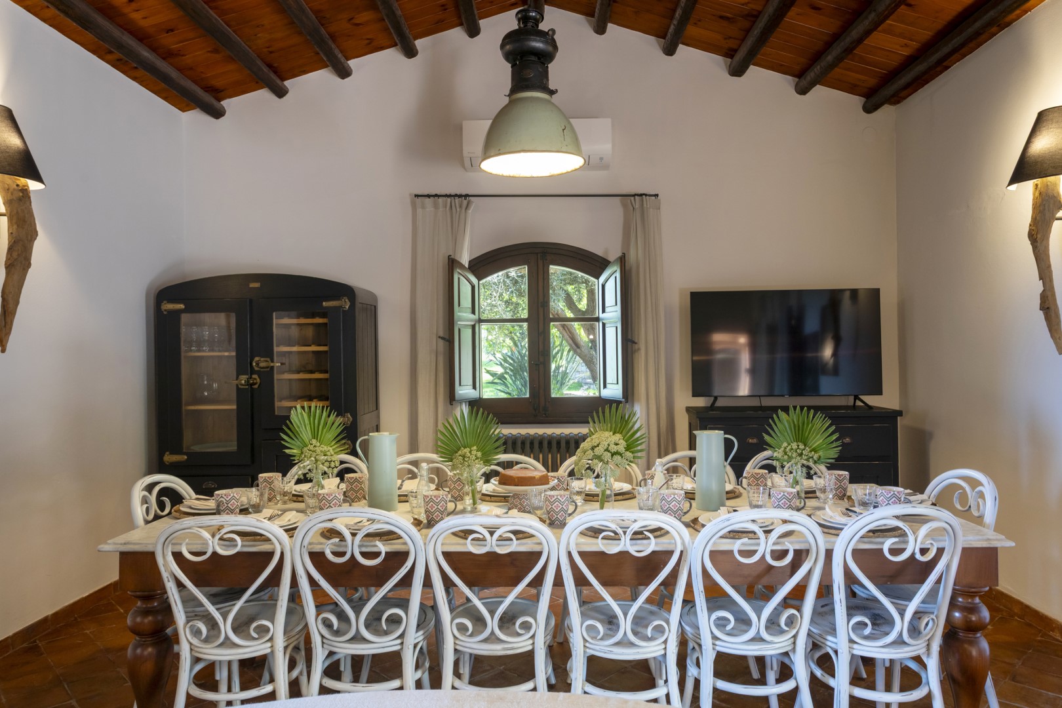Description:
RECEPTIVE STRUCTURE. Villa Passulunara is an elegant, recently renovated residence set within an authentic and charming Sicilian estate, just a few minutes from Cefalù. The property includes private farmland, a small animal farm, and a beautiful swimming pool—perfect for moments of relaxation. You’ll spend much of your stay enjoying the spacious outdoor areas, thoughtfully designed to provide maximum comfort in the open air. A wonderful outdoor kitchen, complete with a dining area, is ideal for long, convivial lunches. The interiors, spread across three buildings that make up the property, are carefully designed, cozy, and full of vibrant colors—perfect for groups of friends or family gatherings. Please note: A separate building on the estate houses a professional kitchen and large indoor and outdoor spaces, available upon request for hosting special events or private celebrations.
THE PROPERTY HAS BEEN SUBJECTED TO A CHECK-UP BY OUR TECHNICAL MANAGER, TO ENSURE THE CONSISTENCY OF THE DESCRIPTION, THE ACCESSORIES LISTED ON THE WEBSITE AND THEIR PRESENT STATE OF OPERATION/MAINTENANCE.
Interior:
The property is spread over three separate structures, connected by terraces, short paths, and stairways. MAIN VILLA – GROUND FLOOR – It consists of two units that are not internally connected. First Unit: an entrance leads into a cozy sitting room with a fireplace; a fully equipped kitchen opens onto a terrace, perfect for outdoor dining; there is one double bedroom with an en-suite bathroom with shower, and a guest bathroom. Second Unit: this area features one bedroom with an en-suite bathroom with shower, a dining room and kitchen with a wood-fired oven, and a laundry room. FIRST FLOOR: one double bedroom (bed width 1.80 m) with an en-suite bathroom with shower, accessible internally from the ground floor; double bedroom with en-suite bathroom with shower and a private terrace, which is accessed via an external staircase.
ANNEX 1 (composed of two floors not internally connected).
Ground Floor: this apartment includes a living area with kitchenette, one double bedroom, and a bathroom with shower. First Floor: this apartment offers a sitting area with a fridge, one double bedroom (bed width 1.80 m), and a bathroom with shower. ANNEX 2 (on two floors) - GROUND FLOOR: It features a living room with fireplace, a basic kitchen, one twin bedroom with two 90 cm beds, and a bathroom with shower. FIRST FLOOR: a mezzanine living area and one double bedroom (available as an alternative to the twin bedroom on the ground floor).
Park:
The grounds are covered in olive trees, the location is ideal for mountain scenery and glorious sea views across the Aeolian islands. Passulunara is no ordinary villa as the owners are keen to promote organic agriculture and the circular economy is complete with animals. The kitchen garden provides fruits and vegetables in season as well as fresh eggs. The animals are free to roam within a large area of the estate and as a visitor you are most welcome to visit the animals that include cows, horses, mules, donkeys, pigs, hens, dogs and cats.
The accommodation however is in the higher part of the estate with its private entrance and closed off by a gate to the grounds where the animals are kept.
Please notice that photos are taken in spring, therefore flower blossoming, and the colours of the gardens' grass could be different at the moment of your arrival at the villa.
Swimming Pool:
The large pool is 12 m x 6 m and 1,20 to 2,20 m deep. The deck is furnished with beautiful sun-beds complete with mattresses and cushions, fine pool towels are on hand for your use. A covered area for lounging and a small bar where you can throw together a quick bite to eat and mix cocktails will be one of the favourite hangouts both during the day and night. A bathroom and changing room is conveniently on hand. The pool is open from May 1st to October 31st.
For more technical details and layout of spaces, see "Planimetries"
Pets: On request. € 50,00 per animal per week or part of week to be paid on site
Handicap: Not certified structure
Fenced-in property: Wooden poles and metal mesh 1,20 high surround the 10 acre grounds.
CIN CODE: IT082032C2RR72ME7U
REGIONAL IDENTIFICATION CODE: 19082032C215110
