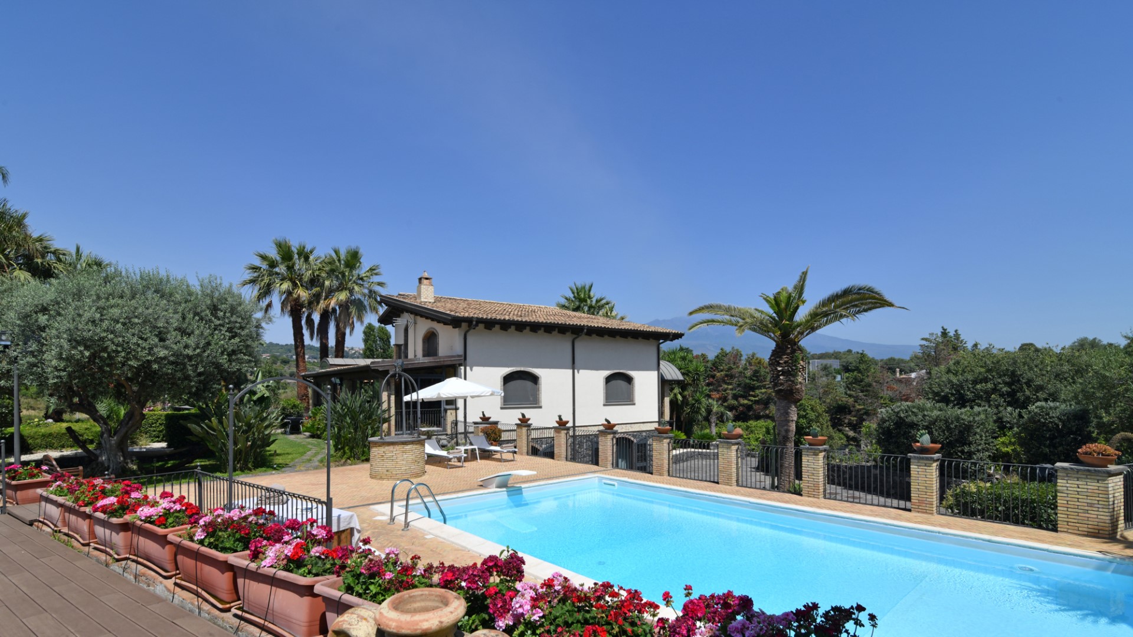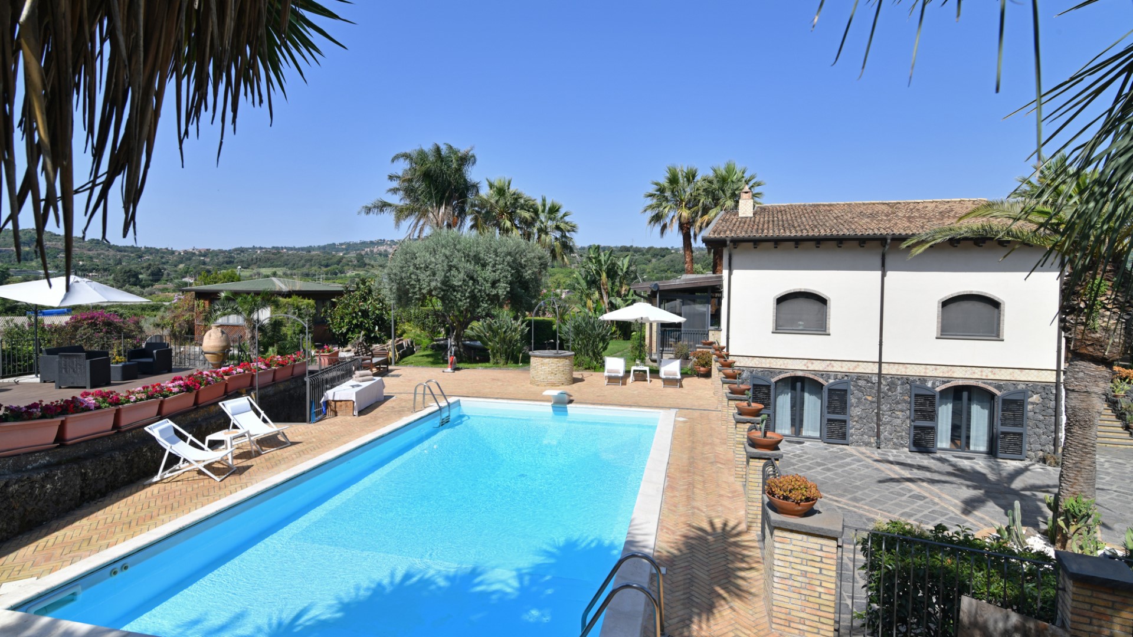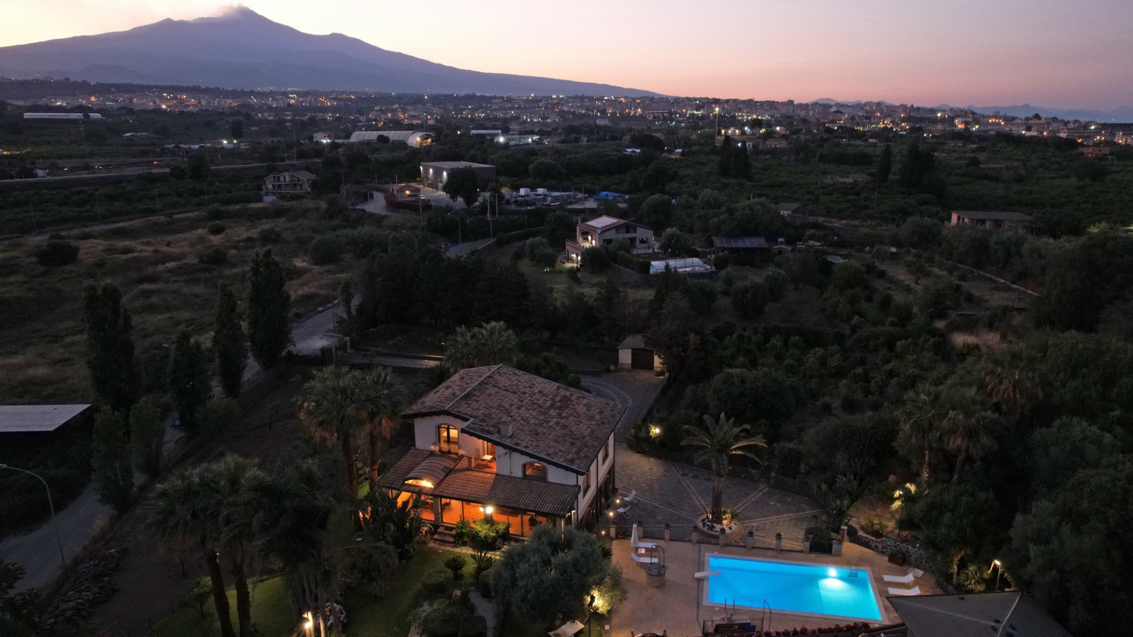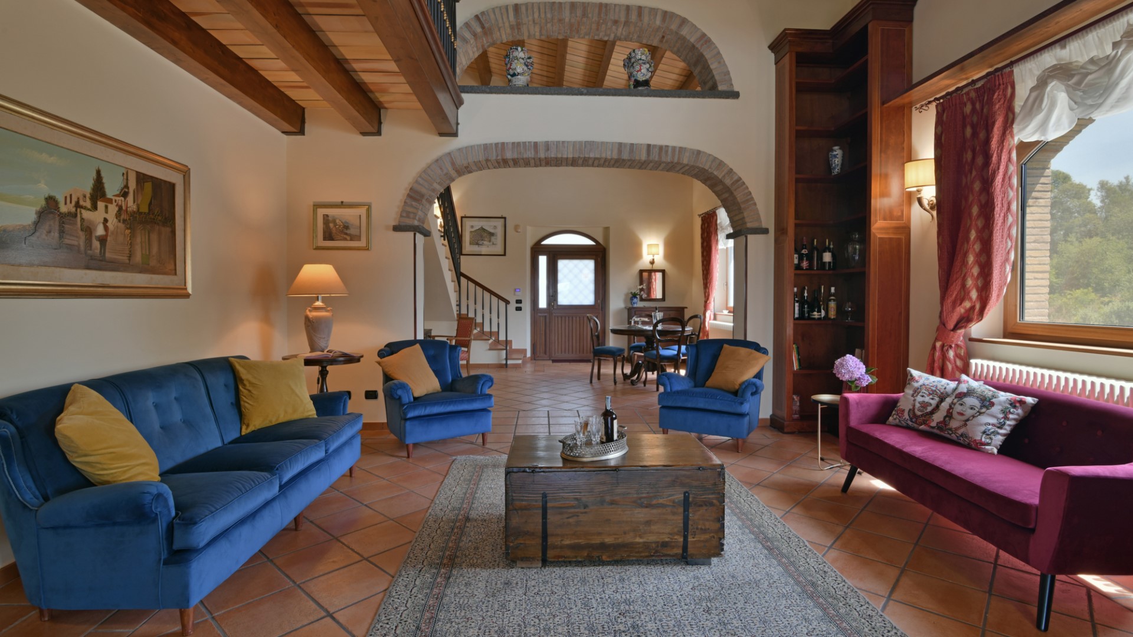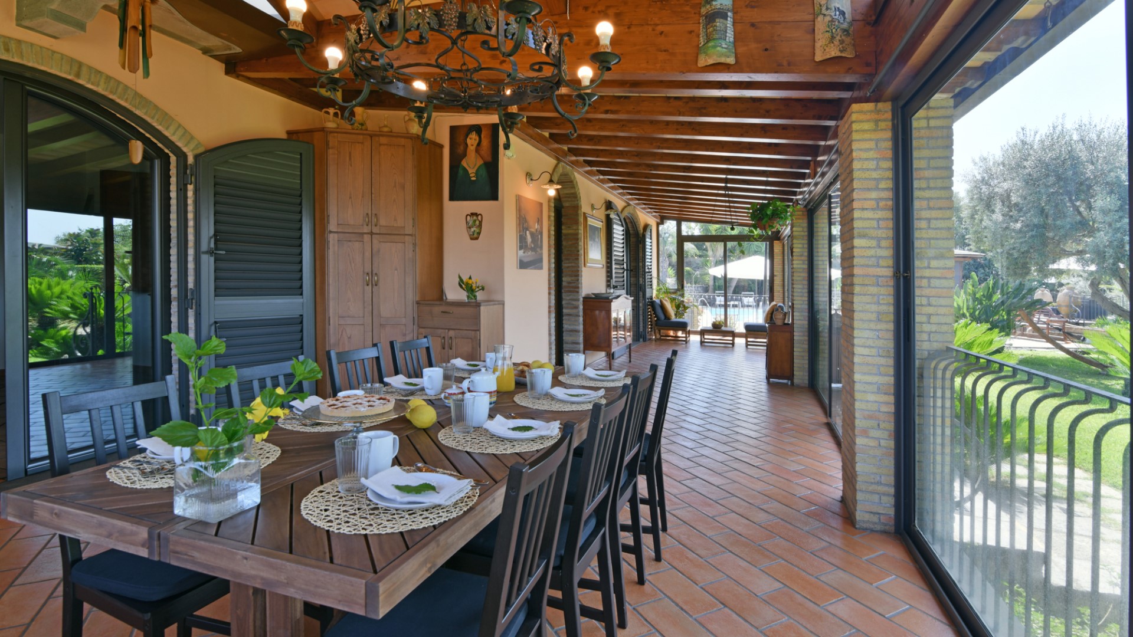Description:
PRIVATE STRUCTURE (Private structure). Villa Biddizza is a traditional Sicilian villa with a lush garden and swimming pool, overlooking a citrus grove near the Ionian coast. Just a short drive from Acireale and beaches, this three-storey villa combines 1970’s style with antique furniture and lava stone features. Spanning a large veranda with dining and lounge areas, four double bedrooms, air-conditioned interiors and a self-contained apartment on the lower level, there is ample space for up to eight guests. Palm trees, colourful shrubs and greenery frame the garden, designed for al fresco living with a pool area, sun loungers, a hammock and a small gym. The beaches and seafront restaurants of Aci Castello and Giardini Naxos are easily accessible, while Mount Etna and Taormina are both within an hour’s drive away.
THE PROPERTY HAS BEEN SUBJECTED TO A CHECK-UP BY OUR TECHNICAL MANAGER, TO ENSURE THE CONSISTENCY OF THE DESCRIPTION, THE ACCESSORIES LISTED ON THE WEBSITE AND THEIR PRESENT STATE OF OPERATION/MAINTENANCE
Interior:
The villa has three floors. GROUND FLOOR – Entrance via external staircase; living room with sitting and dining areas; kitchen with French windows to the veranda; double bedroom with en-suite bathroom with shower and balcony; guest bathroom; access to furnished veranda with sliding glass walls and garden views. FIRST FLOOR – Two double bedrooms with balconies; shared bathroom with tub; Small mezzanine loft suitable as a study or meditation space. LOWER FLOOR – Self-contained apartment with French windows to the garden, divided into a living area with kitchenette, dining and lounge space, and a sleeping area with double bed and bathroom with shower. All three floors are connected by both an internal staircase and a lift. ANNEX (few meters from the villa) - double bedroom and a bathroom with shower (no bidet).
Park:
The villa is surrounded by a well-maintained garden with lawn, flower beds, mature palms and citrus trees. Bougainvillea, jasmine and wisteria add seasonal colour alongside laurel, rosemary and hydrangeas. The veranda, adjacent to the kitchen and living room, includes a dining table, lounge area and sliding windows for year-round use. A mobile barbecue is positioned near the kitchen and outdoor dining area. A short driveway leads from the automatic entrance gate to an uncovered parking area for four cars.
Please notice that photos are taken in spring, therefore flower blossoming, and the colours of the gardens' grass could be different at the moment of your arrival at the villa.
Swimming Pool:
The pool lies on a slightly lower level at the rear of the house, around 100 m from the ground floor. Rectangular in shape, it measures 10 x 5 m with a depth from 1 to 2.4 m; lined in PVC; chlorine purification; internal lighting; metal ladder and diving board. The surrounding terracotta-paved solarium is furnished with sunbeds, umbrellas and a hammock in the shade of an olive tree. A nearby relaxation area includes garden seating, an exercise bike and a cold-water shower. The pool is open from the last Saturday in April until the first Saturday in October.
For more technical details and layout of spaces, see "Planimetries"
Pets: Yes, up to medium size. € 50,00 per week or part of week per animal.
Handicap: Uncertified property
Fenced-in property: No
CIN CODE: IT087004C29UGKK5WQ
REGIONAL IDENTIFICATION CODE: 1908700C228651
