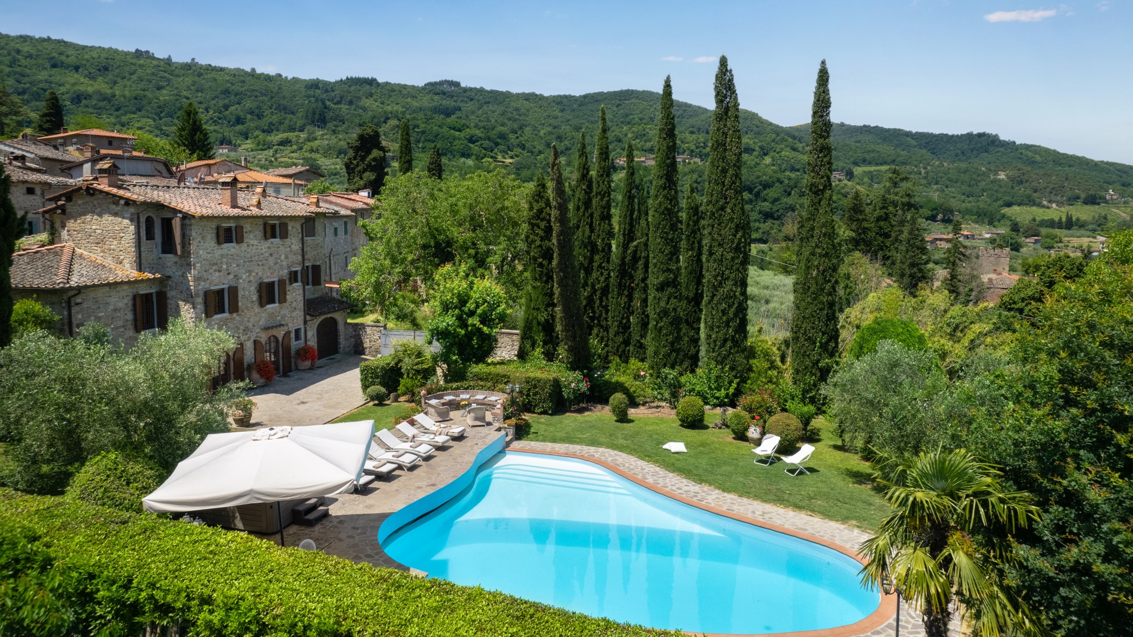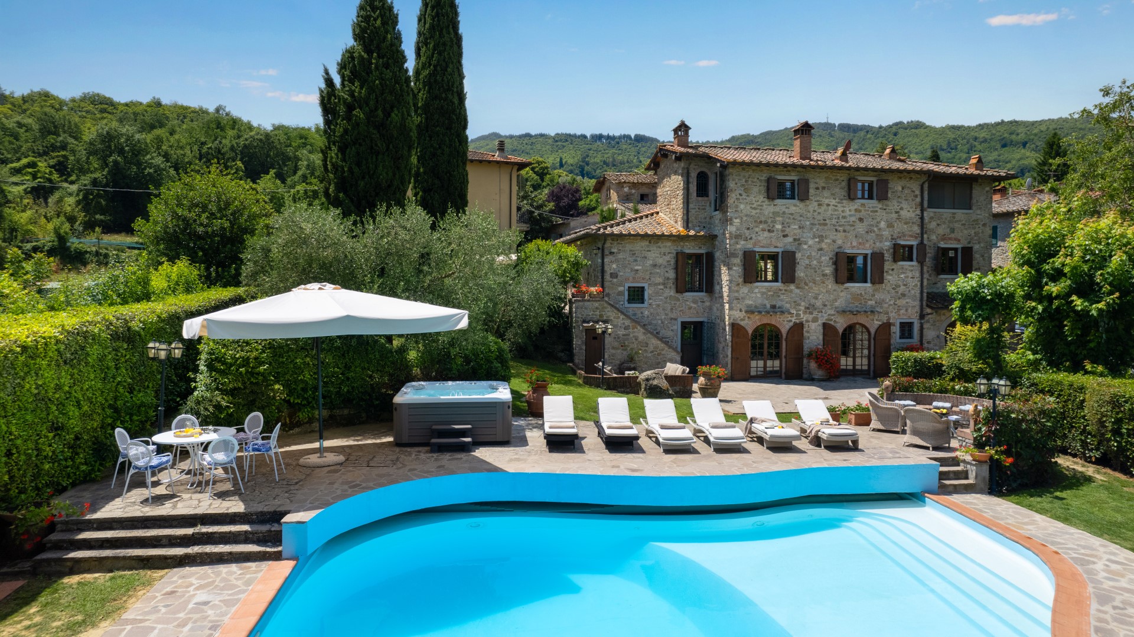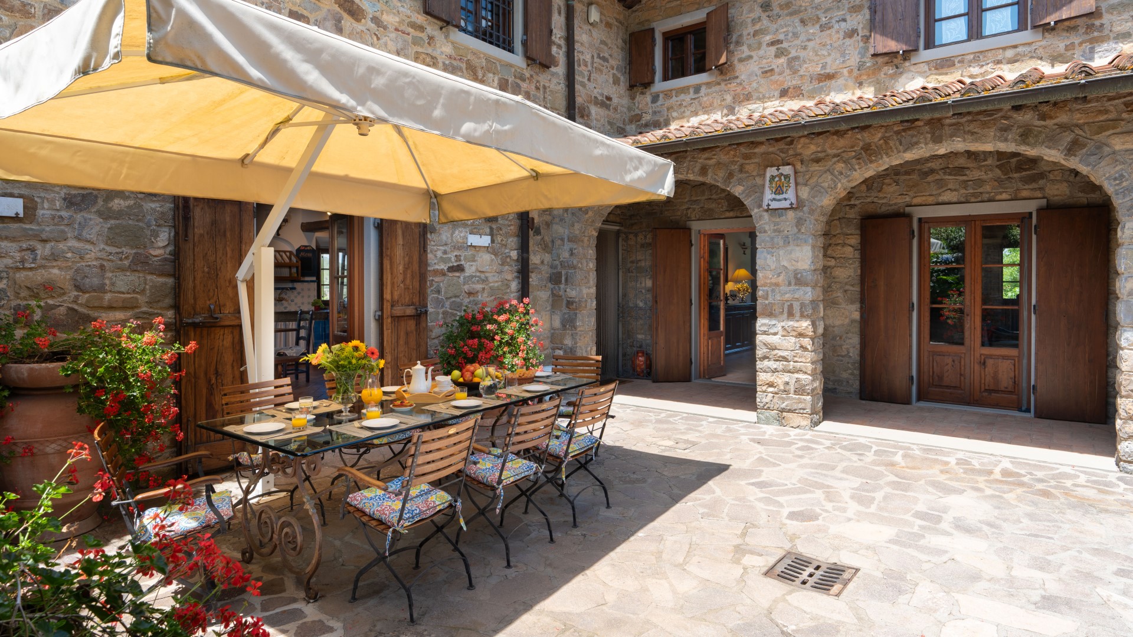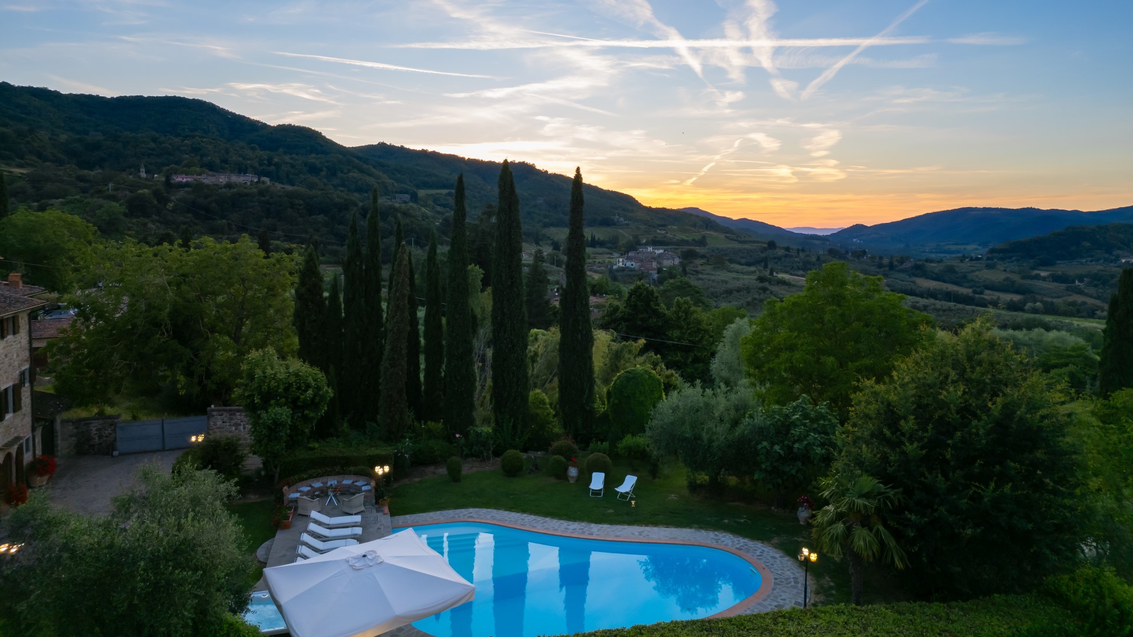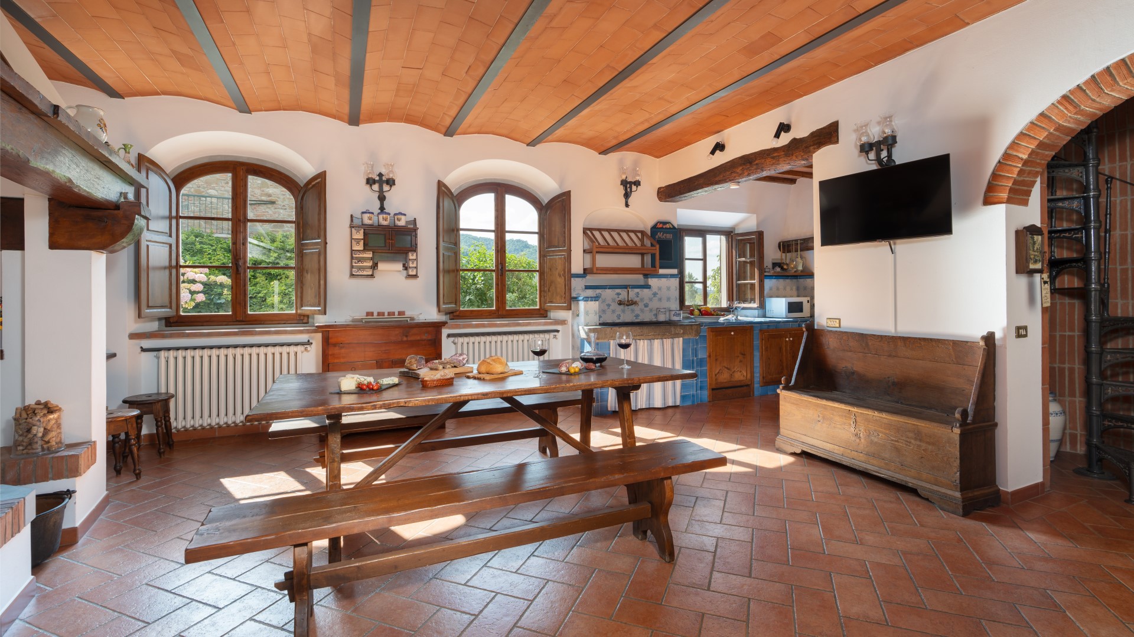Description:
PRIVATE STRUCTURE (lease only). Casa Paggetti is a traditional stone farmhouse located in the hamlet of Pescina in the Chianti hills, with scenic views over vineyards, olive groves and woodland. Dating back to the 1600s, the house belonged to the Paggetti family, whose coat of arms remains visible on the façade. Restored in keeping with its historic character, the villa spans three floors and retains original features such as terracotta floors, vaulted ceilings, exposed beams and antique wooden furnishings, with parquet flooring in the bedrooms. The verdant garden is fringed with tall cypresses and is a mix of terraces and lawned areas furnished with outdoor dining and seating, as well as an outdoor kitchen with barbecue and wood oven. A swimming pool and a heated hydromassage tub complete the scene. From its hillside setting, the villa is well placed for exploring Greve in Chianti, Florence and the wider Chianti Classico region.
THE PROPERTY HAS BEEN SUBJECTED TO A CHECK-UP BY A TECHNICAL MANAGER, TO ENSURE
THE CONSISTENCY OF THE DESCRIPTION, THE CCESSORIES LISTED ON THE WEBSITE AND THEIR
PRESENT STATE OF OPERATION/MAINTENANCE
Interior:
The villa spans three floors with approximately 550 sq m of interior space. GROUND FLOOR - Entrance into open-plan living area with dining table, fireplace and kitchen with access to the outdoor dining area; dining room with fireplace and French windows to the terrace; TV room; bathroom with shower and laundry area. LOWER FLOOR - Living room with ornamental fireplace with French windows to the lower terrace; gym; bathroom with shower. FIRST FLOOR - Stairs from the dining room lead to the first floor. One master bedroom with ornamental fireplace and en-suite bathroom with shower and tub; one double bedroom with access to a covered terrace; one double bedroom; one bedroom with bunk beds; one bathroom with tub; one bathroom with shower; dressing room.
Park:
The villa is surrounded by approximately 3000 sq m of enclosed terraced garden bordered by a boundary wall and tall hedges. The grounds are arranged over three levels. The upper level, paved in stone, includes a shaded dining area with table and umbrella, a seating area with sail shade, a brick barbecue and a wood-burning oven. Flowerpots, climbing plants and cypresses add greenery around the house. Stone steps lead down to the second level, where a tiled area includes a further outdoor seating area, the entrance to the basement level of the house, and access to the covered garage. Also on this level is the vehicle gate, reached along a short stretch of road that runs beside the property boundary. Once through the gate, guests arrive at the on-site parking area. The surrounding lawn includes the swimming pool and solarium. A final set of steps leads to the lowest level, planted with olive trees and an orchard with cherry and fig trees, framed by a stone kerb.
Please notice that photos are taken in spring, therefore flower blossoming, and the colours of the gardens' grass could be different at the moment of your arrival at the villa.
Swimming Pool:
The swimming pool is located a few metres from the house, on the second level of the garden; it can be reached via a flight of stone steps or along a pathway through the lawn. Irregular in shape, it measures approximately 12 x 10 m with a variable depth ranging from 1.20 to 1.80 m; lined in PVC and bordered with terracotta edging; access to the water is via Roman steps. The pool is equipped with internal lighting and a chlorine purification system. The surrounding sunbathing area is partly paved in stone and partly lawned; it is furnished with sunbeds, umbrellas, side tables and a lounge area. Also located in this area is an outdoor shower and a heated hydromassage tub measuring 2 x 2.20 m, with seating for three people. The pool is open from the last Saturday in April to the first Saturday in October.
For more technical details and layout of spaces, see "Planimetries"
Pets: Yes. € 50,00 per animal per week or part of a week
Handicap: Not certified structure
Fenced-in property: Yes
CIN CODE: IT048021C2FGHPYOIE
REGIONAL IDENTIFICATION CODE: 048021LTN0351
