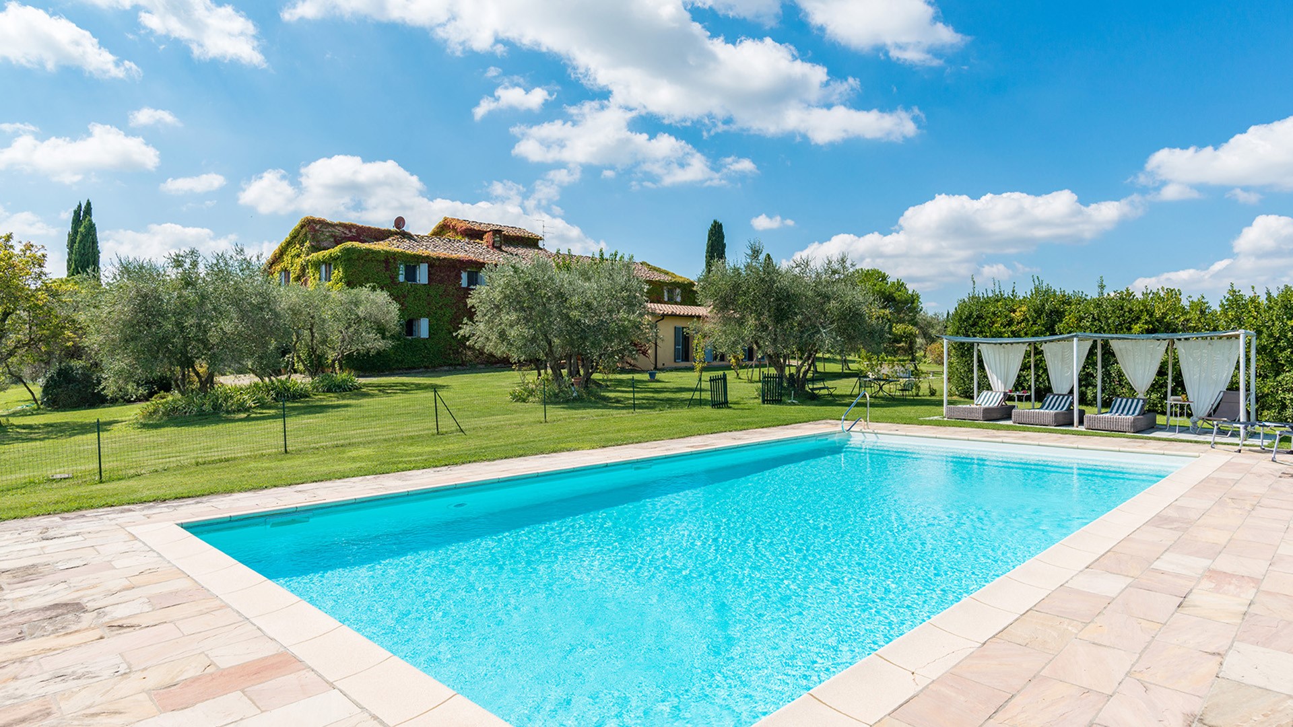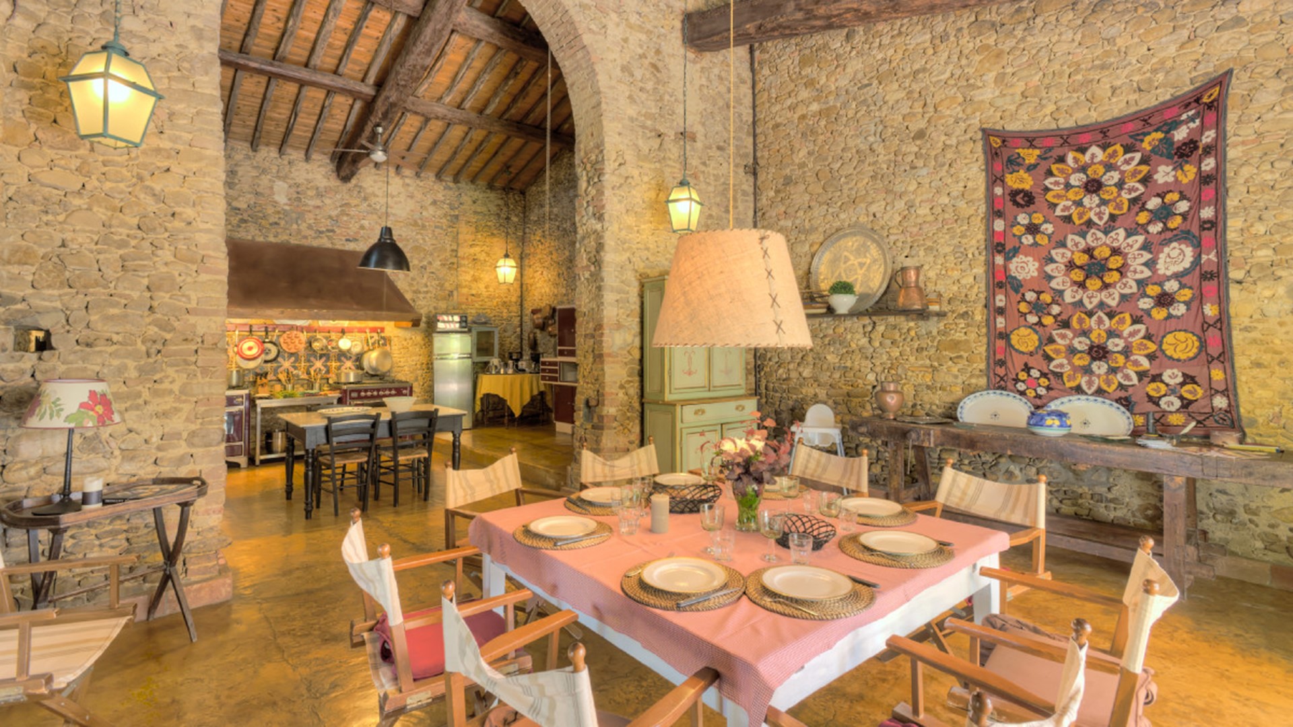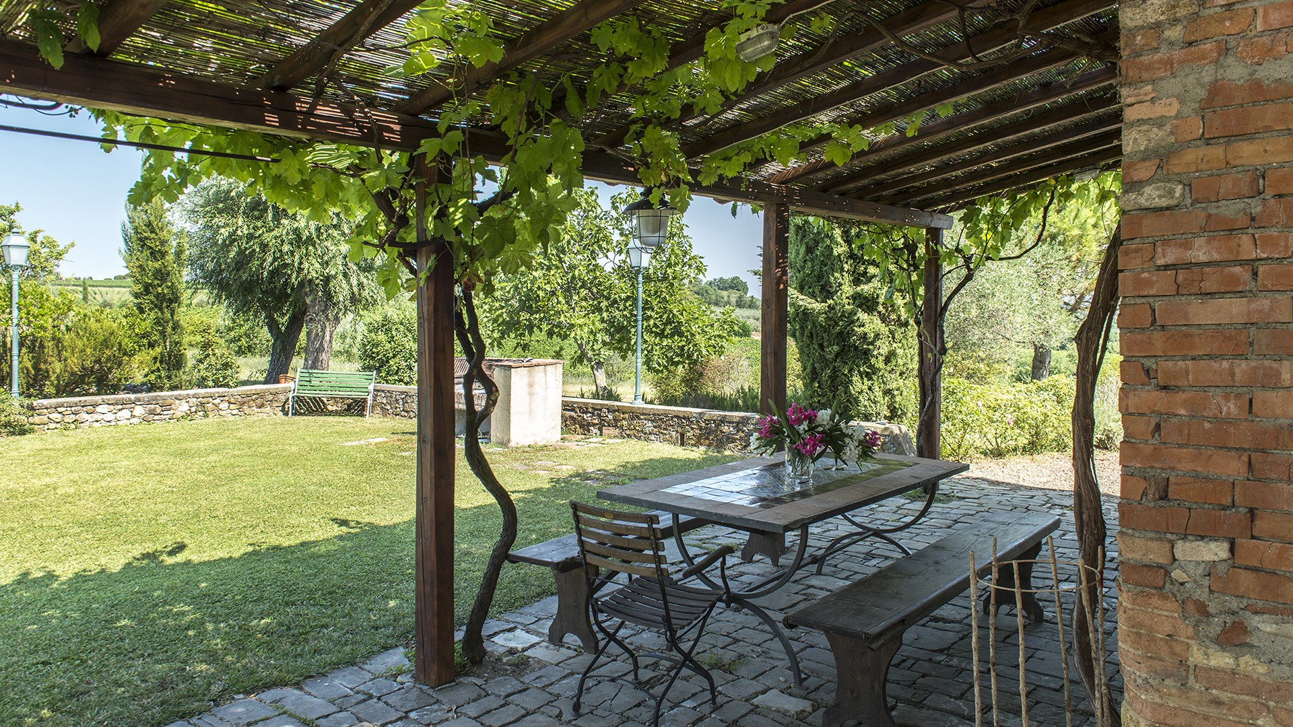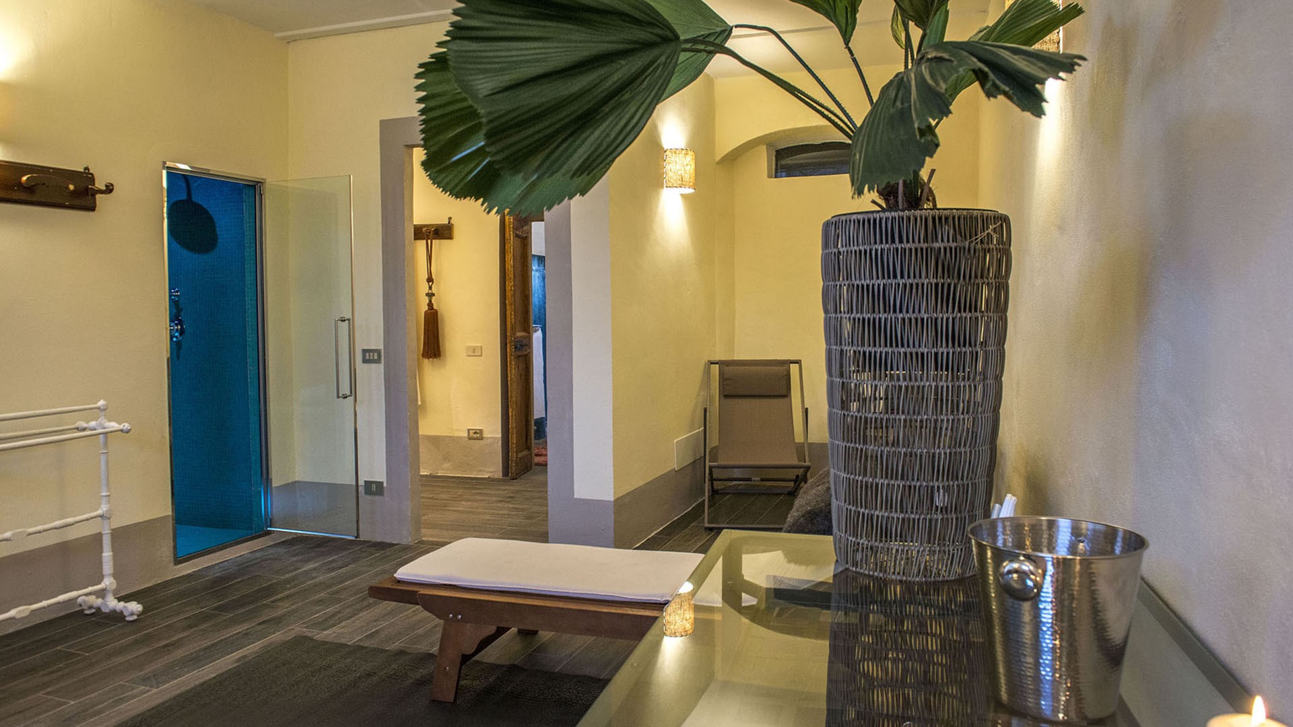Description:
RECEPTIVE STRUCTURE. Casabianca is a restored Tuscan farmhouse in Chianti, set among cypresses and vines, with far-reaching views towards the hills of Florence. A large stone structure with an annex, the villa spans six bedrooms (in the full version), spacious living and dining areas, plus a relaxation suite with a Turkish bath. The interiors combine rustic charm with traditional features such as pastel-painted walls, wooden beamed ceilings and stonework. A unique ground-floor loft with vaulted stone walls serves as an atmospheric space for cooking and dining. Surrounding the villa is a lawned, landscaped garden dotted with olive trees. Pergolas draped in wisteria and roses, al fresco dining areas and a fenced pool complete the scene. Situated within easy reach of Florence, Siena and the Chianti villages, the location is both scenic convenient for easy access to many highlights of Tuscany.
THE PROPERTY HAS BEEN SUBJECTED TO A CHECK-UP BY A TECHNICAL RESPONSIBLE TO ENSURE CONSISTENCY OF THE DESCRIPTION, THE ACCESSORIES LISTED ON THE WEBSITE AND THEIR PRESENT STATE OF OPERATION/MAINTENANCE
Interior:
The villa is arranged over two floors. GROUND FLOOR: Loft-style open space (UNHEATED ) with kitchen, dining and living area featuring vaulted stone walls; wellness suite (UNHEATED) with Turkish bath, shower, guest WC and loungers. FIRST FLOOR: Accessed via an internal pietra serena staircase, it includes two separate wings. One wing includes a living room with fireplace, dining area and kitchenette; two double bedrooms with en-suite bathroom with bathtub; laundry room. The second wing includes a reading room; two double bedrooms with divisible bed; shared bathroom with bathtub. A further double bedroom (UNHEATED) with en-suite bathroom with shower is accessible only via an external staircase. ANNEX (located behind the villa) - One double bedroom with en-suite bathroom with shower and small living room (UNHEATED).
Park:
The villa is surrounded by a landscaped garden of approximately 3000 square metres, planted with olive trees, fruit trees and holm oaks. Pergolas draped with wisteria and climbing roses create shaded areas for outdoor dining and relaxation. A table tennis table is provided in the garden for guests’ enjoyment, and a brick-built barbecue is set a few metres from the house. From the garden, guests can admire panoramic views over the Chianti hills towards Florence.
Please notice that photos are taken in spring, therefore flower blossoming, and the colours of the gardens' grass could be different at the moment of your arrival at the villa.
Swimming Pool:
The rectangular pool measures 6 x 12 m with a depth ranging from 1.50 to 1.80 m; it is fully fenced. The surrounding area is equipped with a gazebo; sun loungers; deck chairs; and umbrellas. The pool is open from the last Saturday in April to the first Saturday in October.
For more technical details and layout of spaces, see "Planimetries"
Pets: On request
Handicap: Not certified structure
Fenced-in property: No (electrical fencing which is activated at dusk)
CIN CODE: IT048054B4QZACNKOT
REGIONAL IDENTIFICATION CODE: 048045CAV0028




