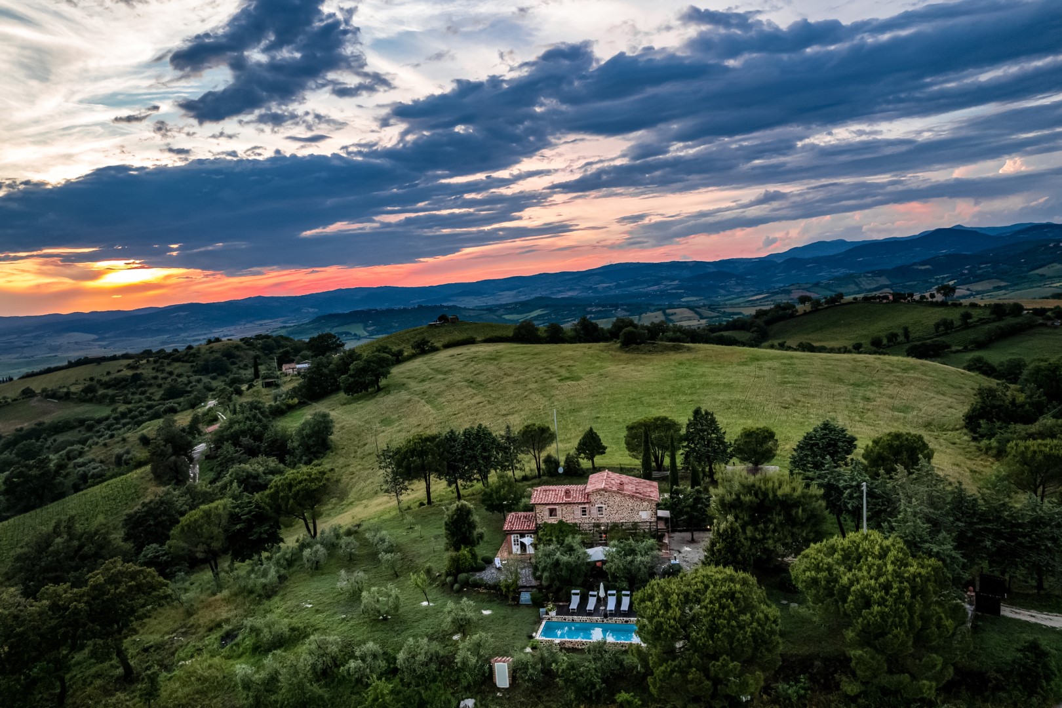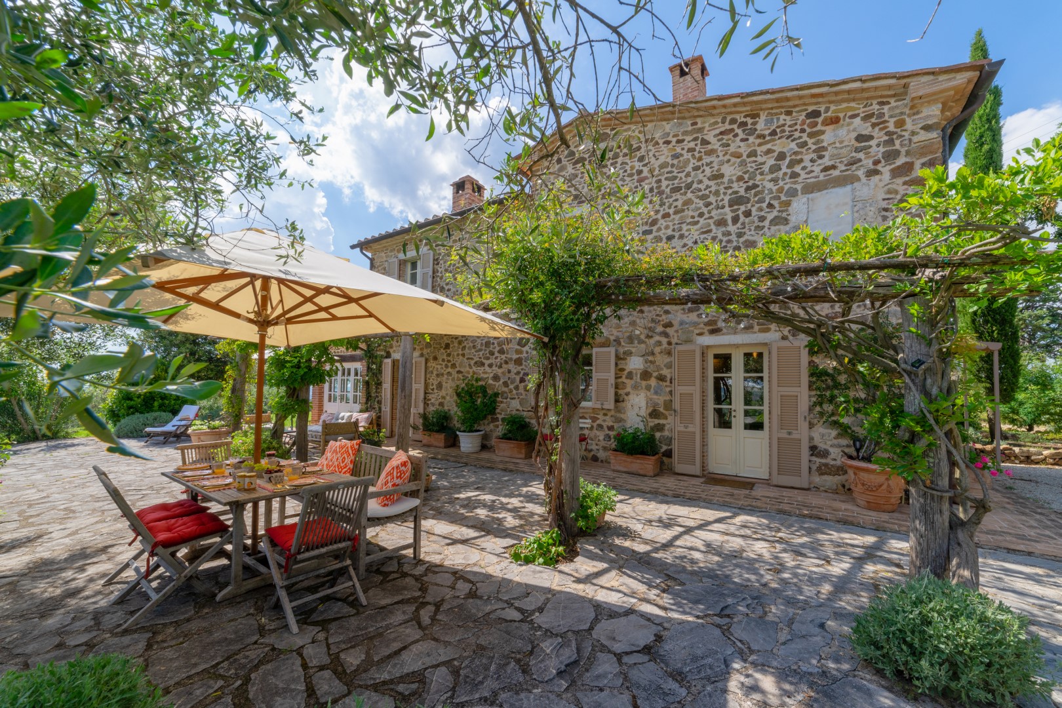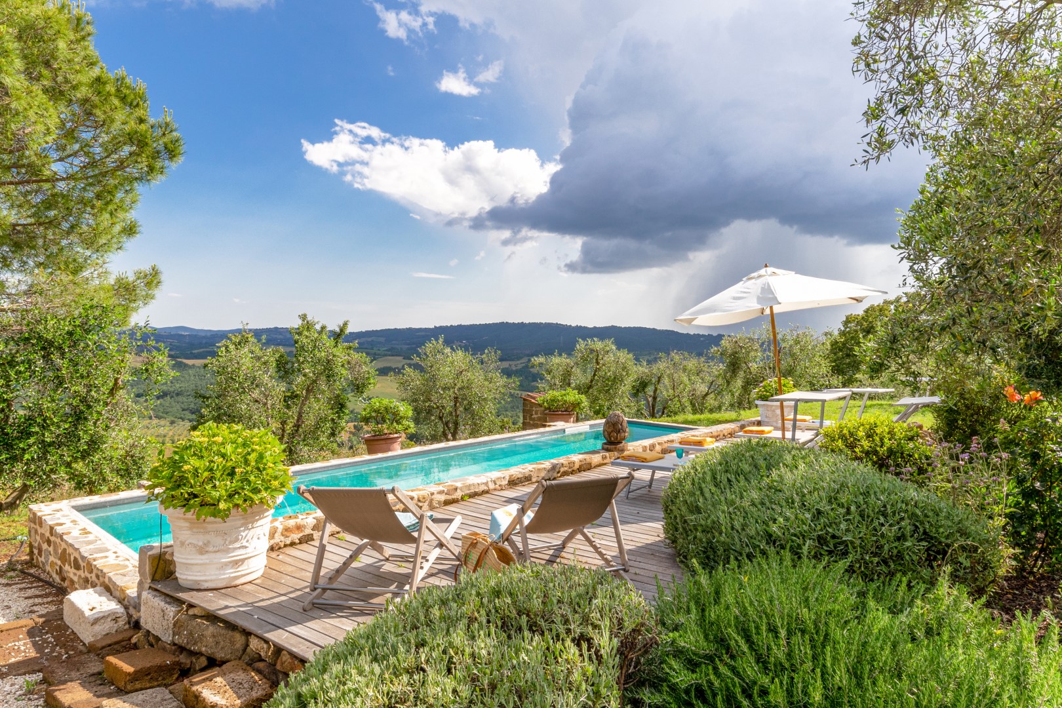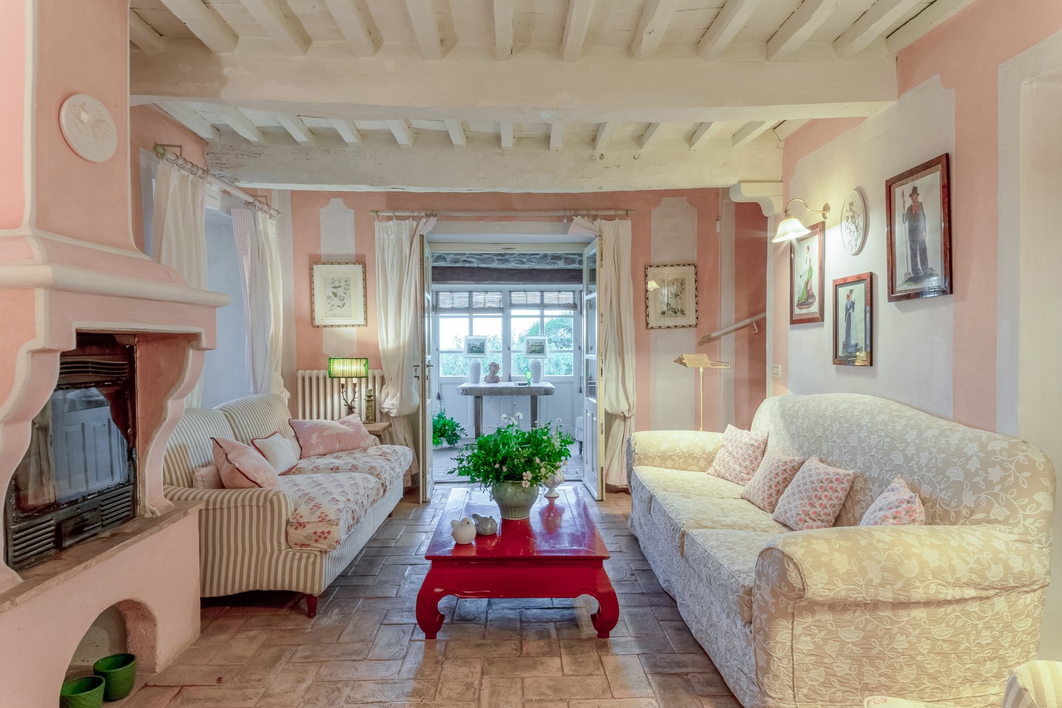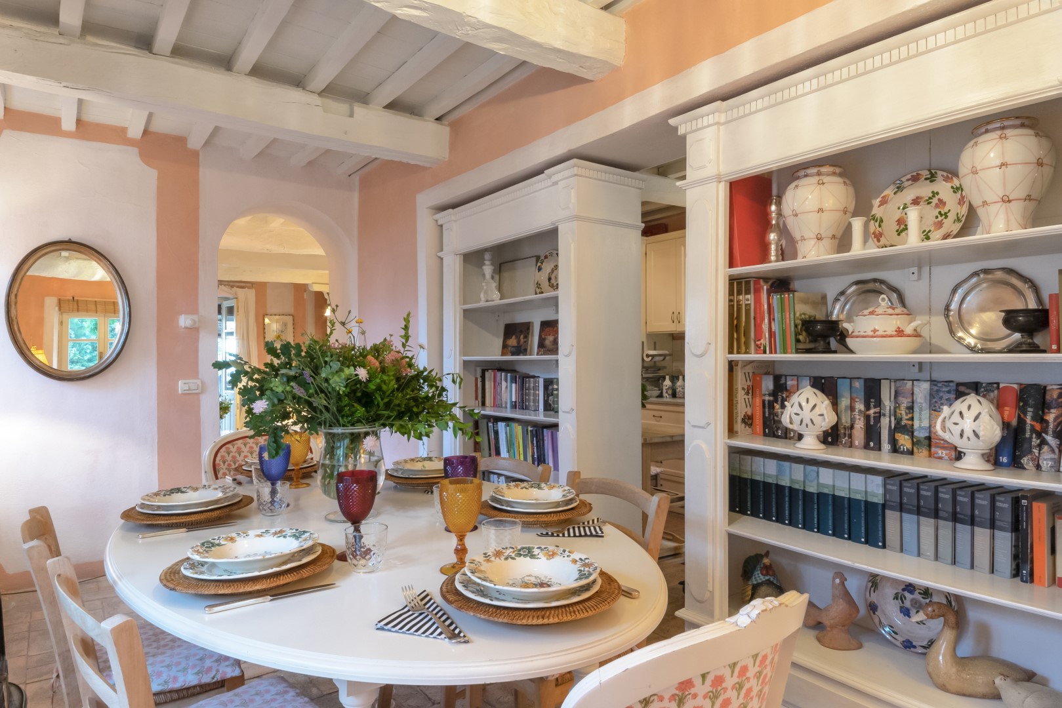Description:
PRIVATE STRUCTURE (Lease only). Podere San Giorgio is a former 19th-century farmhouse situated in the countryside near Manciano, in the Tuscan Maremma. Carefully restored to retain its original features and updated for modern comfort, the villa features exposed chestnut beams, Barberino stone walls and antique terracotta floors, combined with pastel colours and light-filled interiors. The layout includes a bright veranda, a living room with fireplace, a dining room and a well-equipped kitchen, along with three double bedrooms. Outdoor living is at the heart of this villa, with its wisteria and rose-covered pergola, a panoramic terrace with a barbecue and pizza oven, plus a private pool with views over vineyards and hills. The location is ideal for exploring the southern Tuscan coast, historic towns and the nearby thermal springs of Saturnia.
THE PROPERTY HAS BEEN SUBJECTED TO A CHECK-UP BY OUR TECHNICAL MANAGER, TO ENSURE CONSISTENCY OF THE DESCRIPTION, THE ACCESSORIES LISTED ON THE WEBSITE AND THEIR PRESENT STATE OF OPERATION/MAINTENANCE
Interior:
The villa is arranged over two floors, connected by internal and external staircases in terracotta and stone.
GROUND FLOOR – Entrance into a hallway; one double bedroom; one bathroom with shower; laundry room; sitting room with fireplace and access to the veranda and pergola; dining room with access to the pergola; kitchen with direct access to the garden on the parking side. French windows from the veranda open onto the terrace with pergola and the rear garden.
FIRST FLOOR – One double bedroom with en-suite bathroom with bathtub; one double bedroom with adjacent bathroom with bathtub.
Park:
The grounds of the villa extend over approximately one hectare of unfenced land. The area around the house is a mix of lawn, olive and oak trees, with cypress and Maremma shrubs on the sloping sections of the terrain. A wooden pergola covered with wisteria and roses connects the house to the panoramic terrace, which is paved in natural stone and furnished for outdoor dining and relaxation. The terrace is equipped with a dining table, barbecue, wood oven, and seating areas with armchairs and loungers. The property is accessed via a manual entrance gate and a gravel driveway, leading to a covered parking area for two vehicles and space for one additional uncovered parking space.
Please notice that photos are taken in spring, therefore flower blossoming, and the colours of the gardens' grass could be different at the moment of your arrival at the villa.
Swimming Pool:
The pool is located 15 metres from the villa, on the same level as the ground floor, beside the terrace with the pergola. Rectangular in shape; measures 10 x 3 m with a constant depth of 1.50 m; lined in grey PVC; accessed via four corner steps; chlorine and saltwater purification system. The sunbathing area, positioned on the panoramic side, is paved with untreated natural teak and furnished with sunbeds, deckchairs and an umbrella. Open from the last Saturday in April until the first Saturday in October.
For more technical details and layout of spaces, see "Planimetries"
Pets: Yes (MAXIMUM 1 ANIMAL). Extra cleaning in case of animals (€ 50,00 per animal per week or part of week)
Handicap: Uncertified Structure
Fenced-in property: No
CIN CODE: IT053014C26QT62ZDM
REGIONAL IDENTIFICATION CODE: 053014LTN0234
