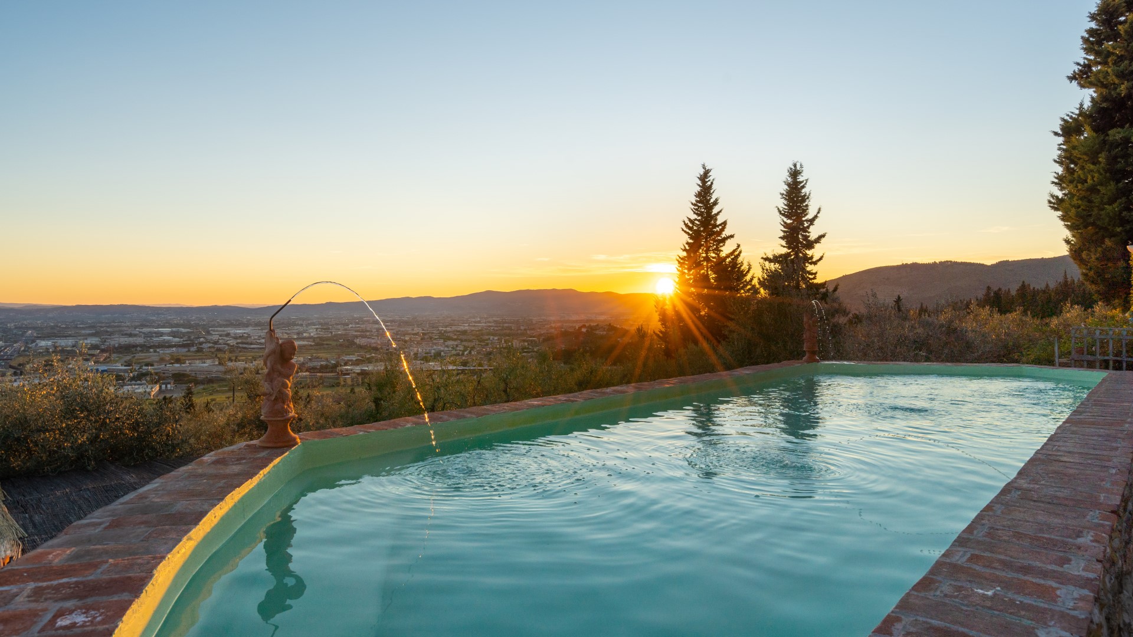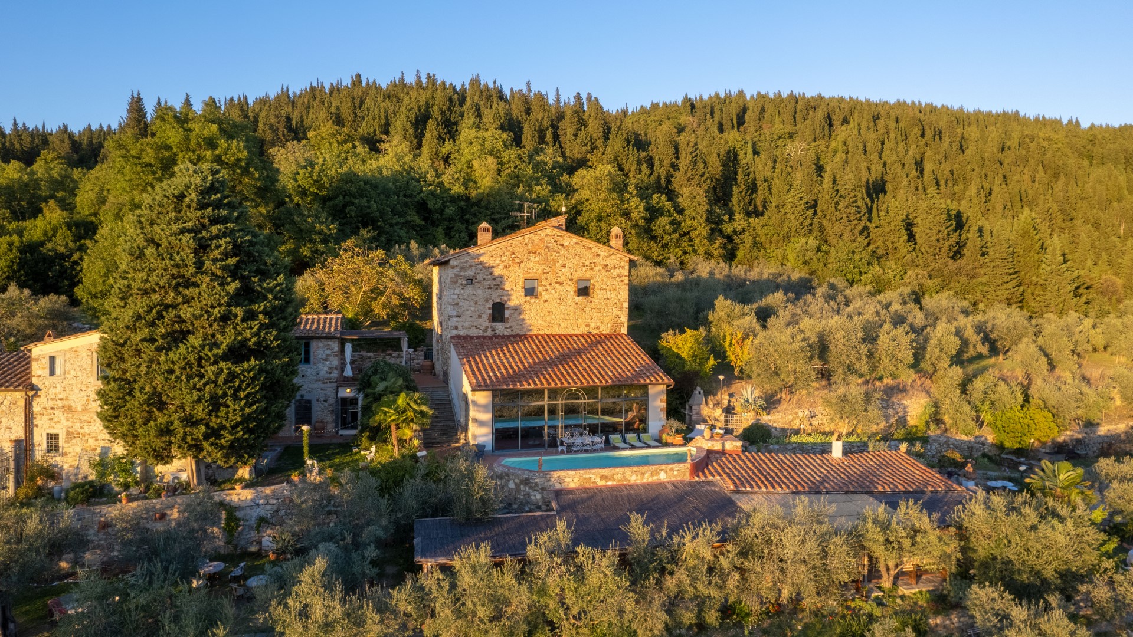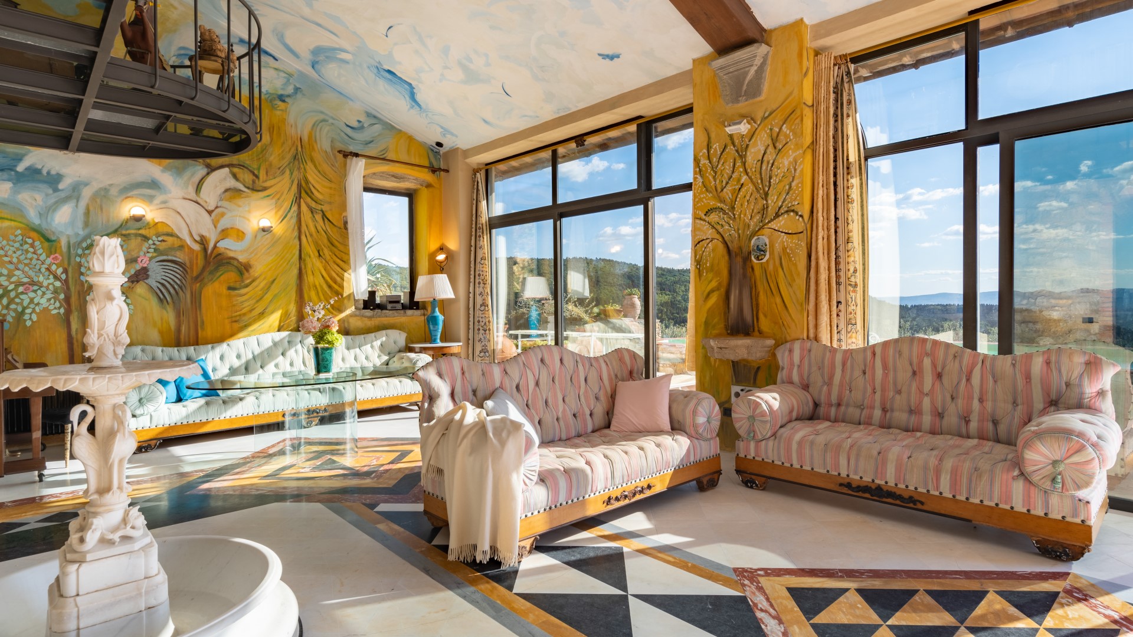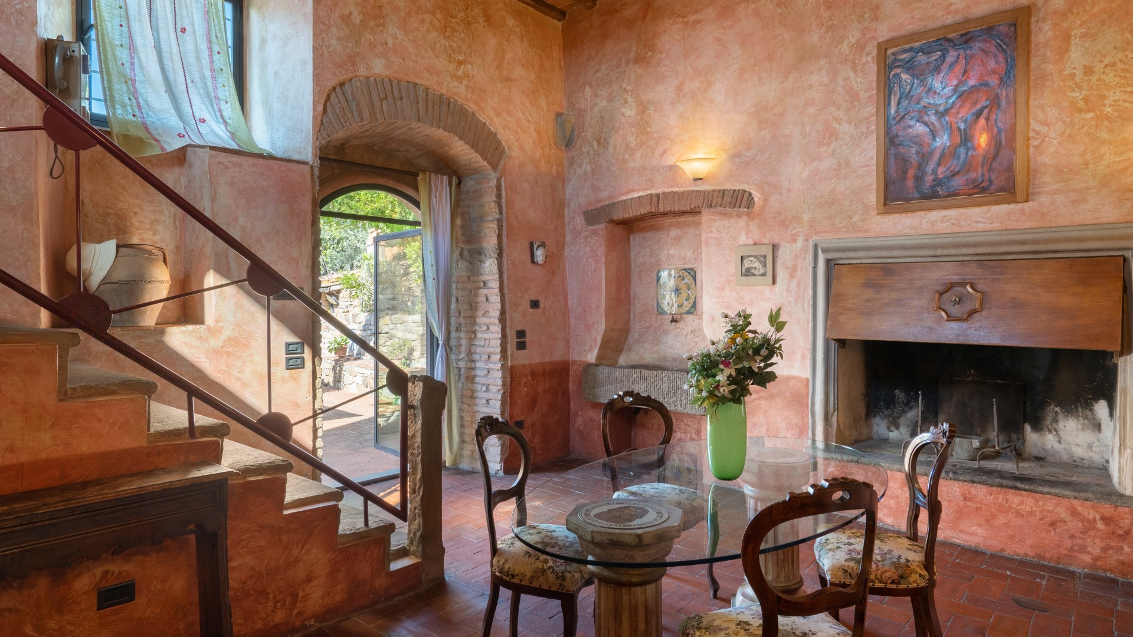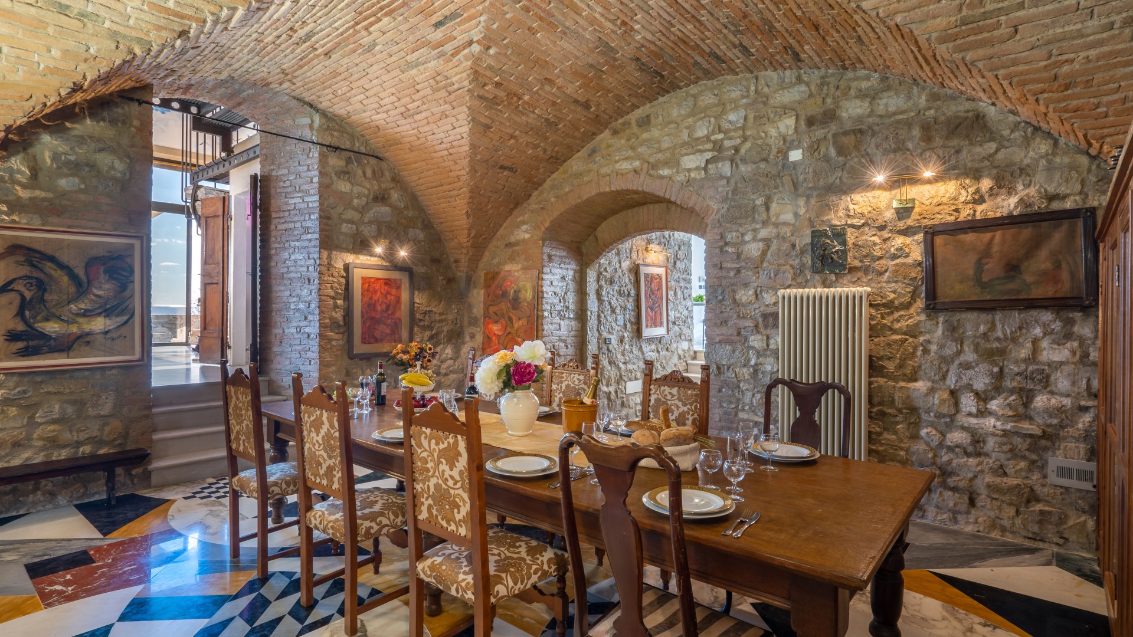Sleeps: 8
Bedrooms: 4
(4 double bedroom)
Bathrooms: 3
(3 bathroom, 2 whit shower and 1 whit jacuzzi tube, 2 ensuite)
Description:
RECEPTIVE STRUCTURE. Torre al Poggio is a former medieval tower set in a scenic hillside position with views over the countryside surrounding Florence, just outside the city. Part of a small historic hamlet, this unique property offers countryside charm within easy reach of the region’s cultural centres. The interior style is colourful and distinctive, with patterned floors, antiques, frescoed walls and original artworks. Spread over three floors, the villa can accommodate up to eight guests (full version) in four double bedrooms. Outdoor areas include a terracotta-paved courtyard with a barbecue and dining table, and a swimming pool in a panoramic position just in front of the tower. Footpaths through the surrounding hills make this a good choice for walkers looking to explore the Monte Morello Park and the Florentine countryside. Plese Note. The property is within a medieval hamlet bordering other inhabited houses, but the garden and swimming pool are for the exclusive use of the villa's guests.
THE PROPERTY HAS BEEN SUBJECTED TO A CHECK-UP BY A TECHNICAL RESPONSIBLE TO ENSURE CONSISTENCY OF THE DESCRIPTION, ACCESSORIES LISTED ON THIS PAGE AND THEIR PRESENT STATE OF OPERATION/MAINTENANCE
Interior:
The property is spread over three floors.
GROUND FLOOR – Main entrance leads to a large frescoed hall with living area and TV corner; dining room with vaulted brick ceiling; kitchen; double bedroom with curtain closure; bathroom with shower.
FIRST FLOOR – Reached via a spiral staircase from the living room; gallery area with a curtain-enclosed shower and Turkish bath; double bedroom with curtain closure; sitting room (accessed via a kitchenette not in use).
SECOND FLOOR – Reached via an internal staircase from the mezzanine level sitting room; Two double bedrooms, each with ensuite bathroom, one with shower and one with whirlpool tub. Fireplaces in the bedrooms are ornamental.
Park:
The garden extends for about 500 sq m and includes terracotta-paved and stone areas, as well as grassy sections with herbs, flowers and olive trees. To the rear, woodland with cypresses and oaks borders the hamlet. In front of the villa is a furnished outdoor area with table, chairs and a stone-built barbecue. The laundry room is located in the garden.
Please notice that photos are taken in spring, therefore flower blossoming, and the colours of the gardens' grass could be different at the moment of your arrival at the villa.
Swimming Pool:
The pool is located a few metres from the house in a panoramic position. Rectangular and measuring 10 x 4 m with a constant depth of 1.00 m; lined in sky blue resin; chlorine purification; internal LED lighting; Roman steps for access; Jacuzzi corner; two small terracotta cherubs with water features at one end. The paved solarium is furnished with sunbeds. The pool is open from the last Saturday in April to the first Saturday in October.
For more technical details and layout of spaces, see "Planimetries"
Pets: Yes small and medium size.
Handicap: Not certified
Fenced-in property: Partially fenced
CIN CODE: IT048005B5CHZOM33M
Amenities and Features
-
Air conditioning in the bedrooms
-
shower with turkish bath
-
Smart satellite TV
-
Bluetooth speakers
-
wi-fi internet connection
-
dishwasher
-
toaster
-
kettle
-
moka
-
American coffee machine
-
microwave oven
-
hairdryer in each bathroom
-
Jacuzzi in one bedroom
-
washing machine
-
iron and ironing board
-
baby cot
-
high chair
-
board games
-
stone barbecue.
