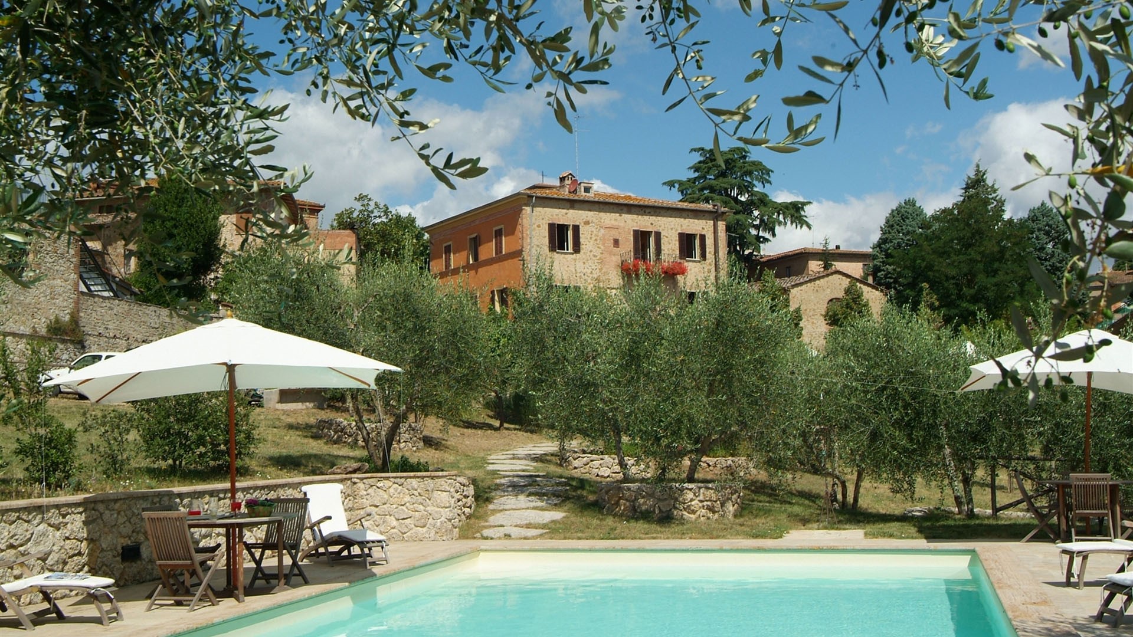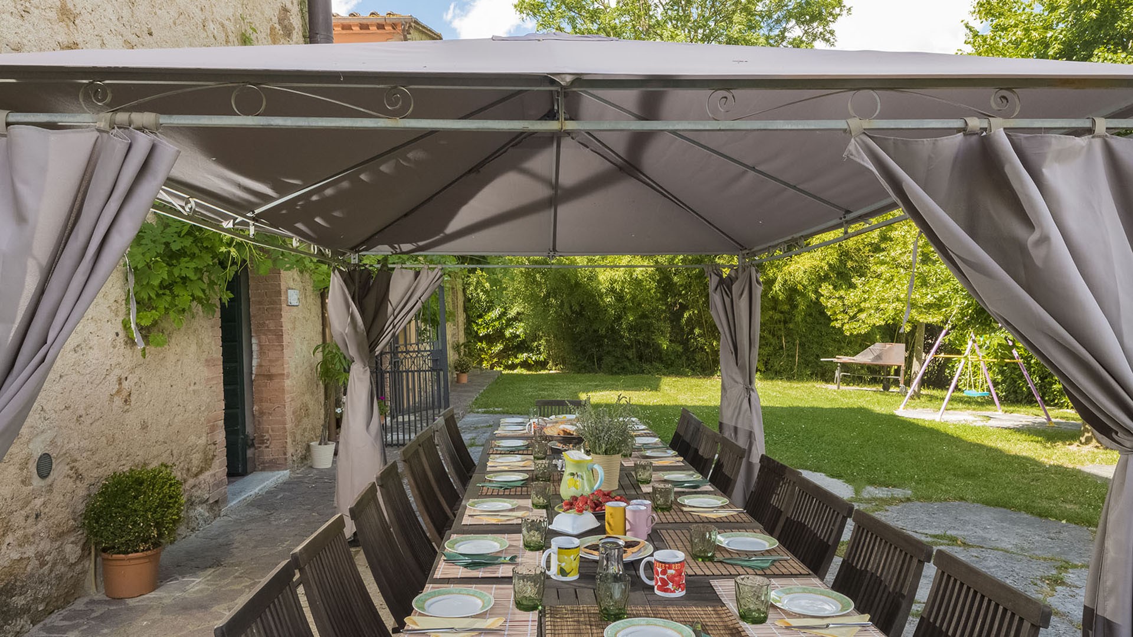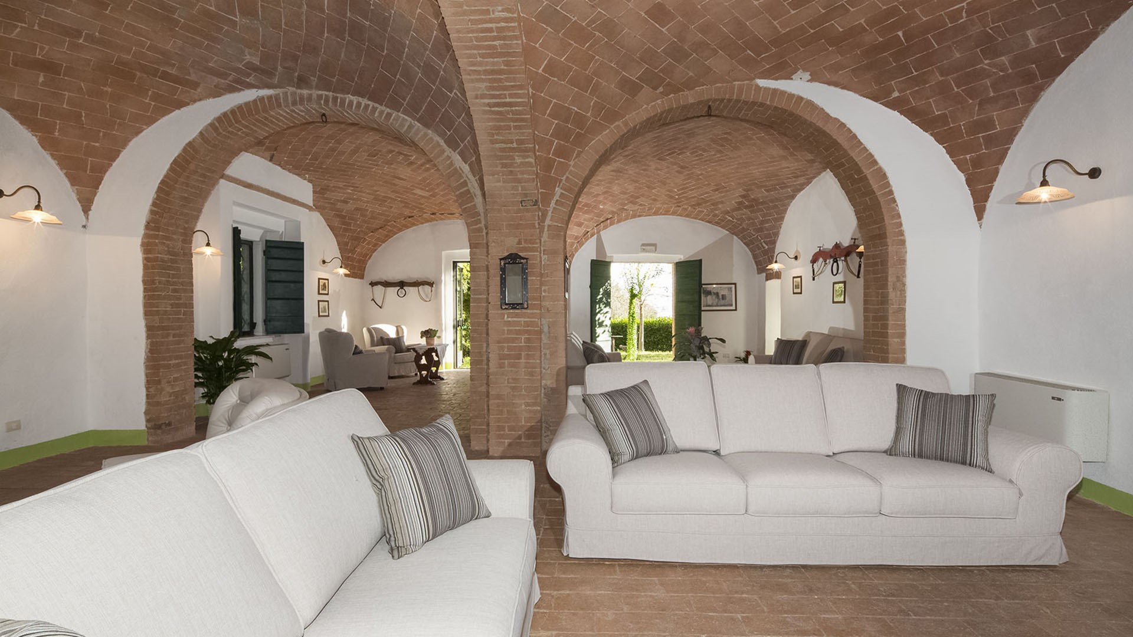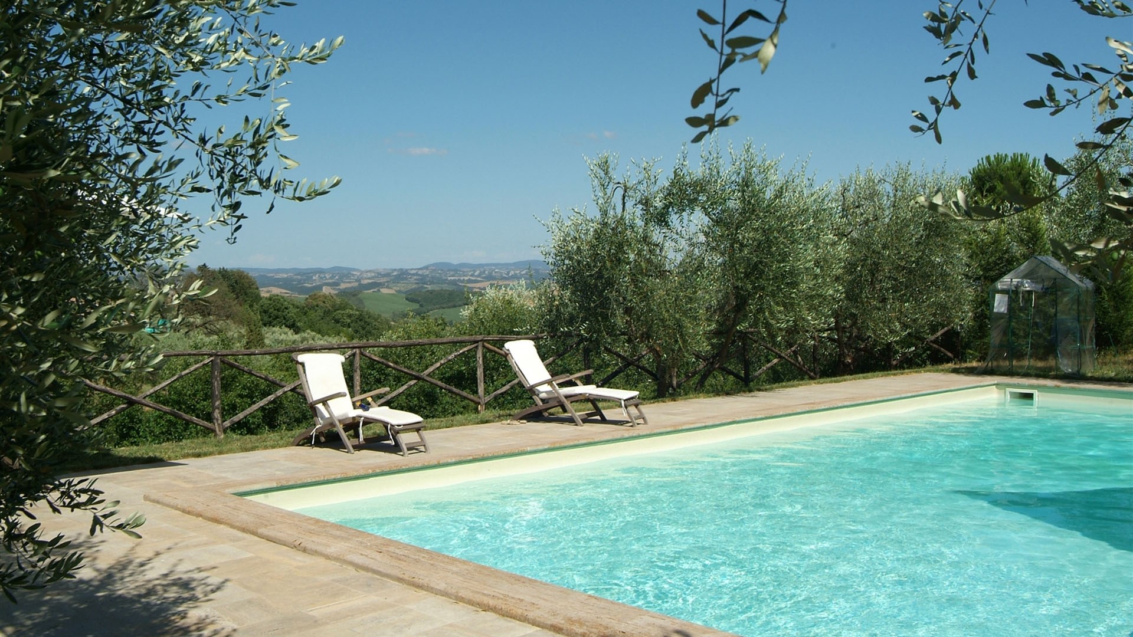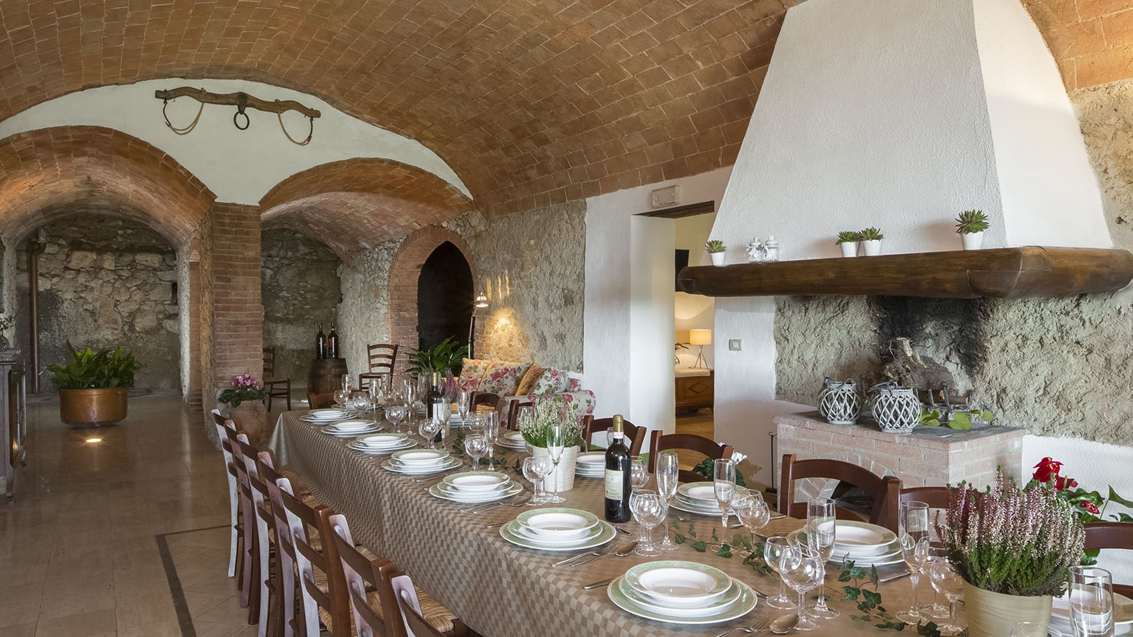Description:
RECEPTIVE STRUCTURE. Villa Angelini is a large historic residence in the medieval village of Vescovado di Murlo, conveniently situated within walking distance of village shops and services. Set on a hillside, the villa boasts far-reaching views across olive trees over the Ombrone valley to Montalcino. This three-storey villa features typically Tuscan vaulted brick ceilings, terracotta floors and a blend of antique wooden furniture and classic country furnishings. The spacious interiors include seven bedrooms (in the full version), multiple living areas, a playroom and a professional kitchen, making it well suited to large groups of all ages. Outside, an extensive garden encompasses olive trees and a cozy portico with a dining table. The location is perfect for exploring the vineyards, thermal springs and historic towns of Tuscany, with Siena about half an hour away by car.
THE PROPERTY HAS BEEN SUBJECTED TO A CHECK-UP BY A TECHNICAL RESPONSIBLE TO ENSURE CONSISTENCY OF THE DESCRIPTION, ACCESSORIES LISTED ON THIS PAGE AND THEIR PRESENT STATE OF OPERATION/MAINTENANCE
Interior:
The villa has three floors. GROUND FLOOR - Entrance hall with corridor; former bread oven converted into a playroom with table tennis; three service bathrooms and a laundry room; Large professional kitchen; dining room with fireplace; living room with sofas and TV. Most rooms on this level have large windows with direct access to the garden. FIRST FLOOR - lAccessible via internal stairs or the villa’s original main entrance; two twin bedrooms with joinable beds and en-suite bathroom with shower; one double bedroom with en-suite bathroom with bathtub; the 'old kitchen' with original Tuscan fireplace. SECOND FLOOR - Reached via a travertine staircase; four double bedrooms with en-suite bathrooms with bathtub. It is possible to add an additional single bed in each of the bedrooms.
Park:
The villa is surrounded by approximately 6,500 sq m of enclosed garden, divided across different levels. The area in front of the house is paved with stone and lawn, featuring a shaded dining area with a large portico, wooden tables, umbrellas, a barbecue and flowerpots. Steps lead to a lower level planted with olive trees, shrubs and lawn, connected by stone paths. This area offers additional space for outdoor relaxation in a garden setting.
Please notice that photos are taken in spring, therefore flower blossoming, and the colours of the gardens' grass could be different at the moment of your arrival at the villa.
Swimming Pool:
The swimming pool is located approximately 70 m from the villa and is fully fenced. Rectangular in shape, it measures 12 x 6 m with a maximum depth of 2.50 m; access is via steps. The surrounding terrace is paved in travertine and furnished with sunbeds, tables, umbrellas and an outdoor shower. The pool is open from the last Saturday in April to the first Saturday in October.
For more technical details and layout of spaces, see "Planimetries"
Pets: Yes. € 50,00 per animal per week or part of week to be paid on site
Handicap: No
Fenced-in property: Yes
CIN CODE: IT052019B49YUU8OJG
REGIONAL IDENTIFICATION CODE: 052019LTI0001
