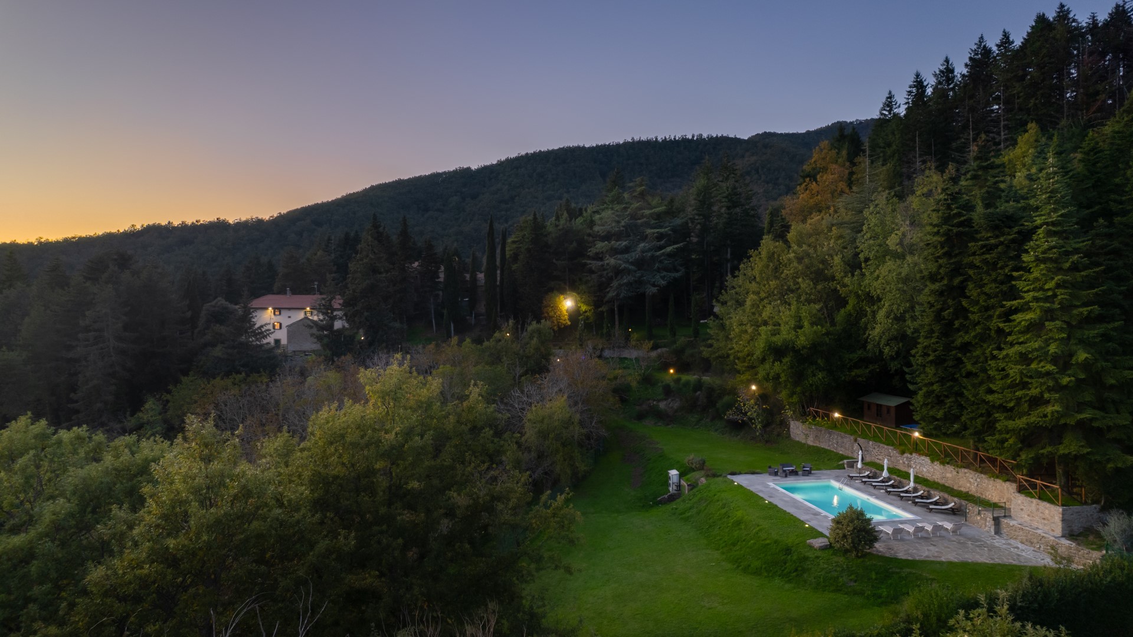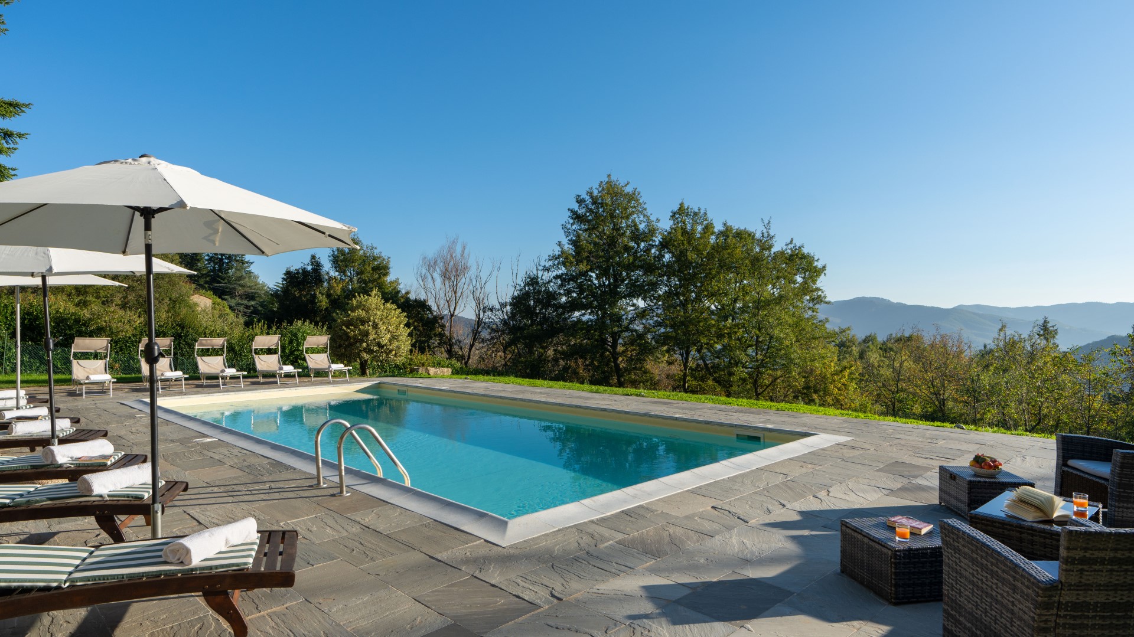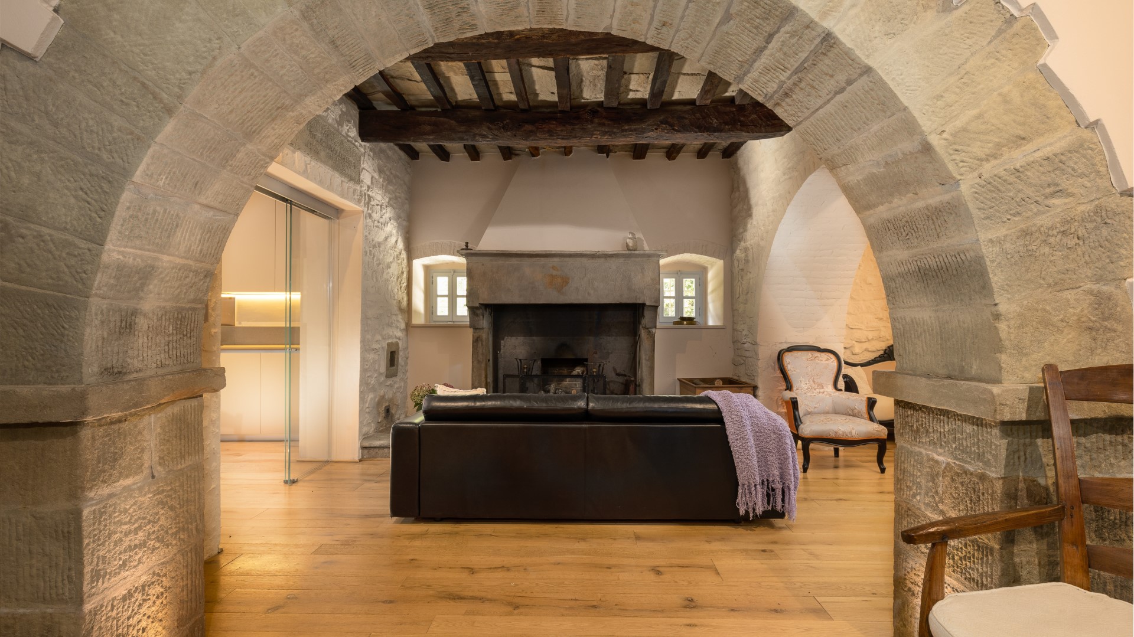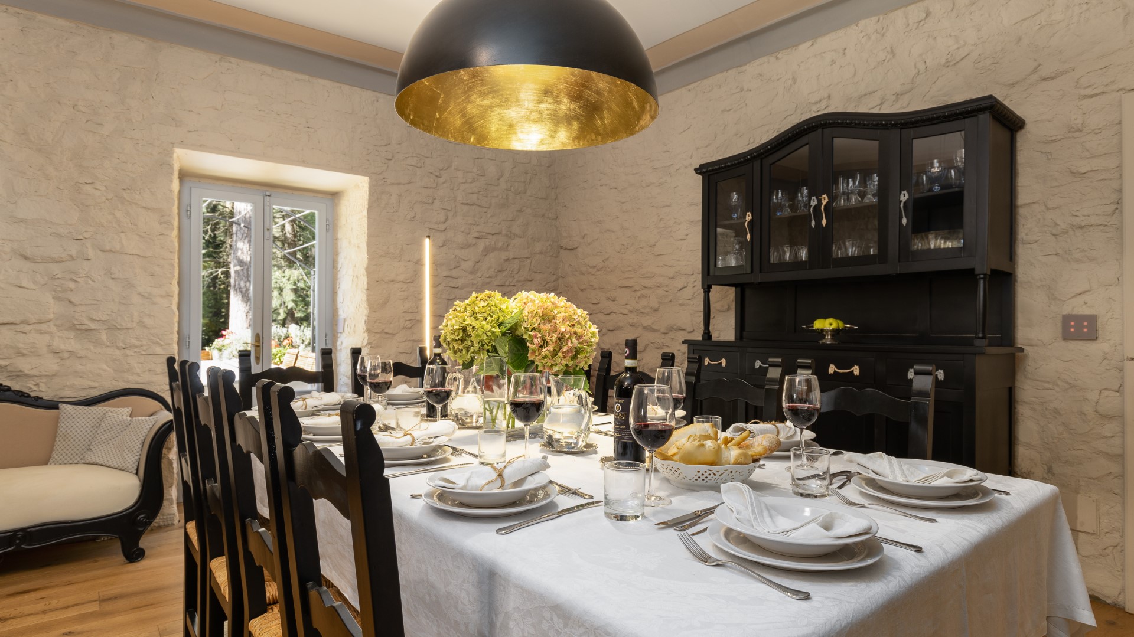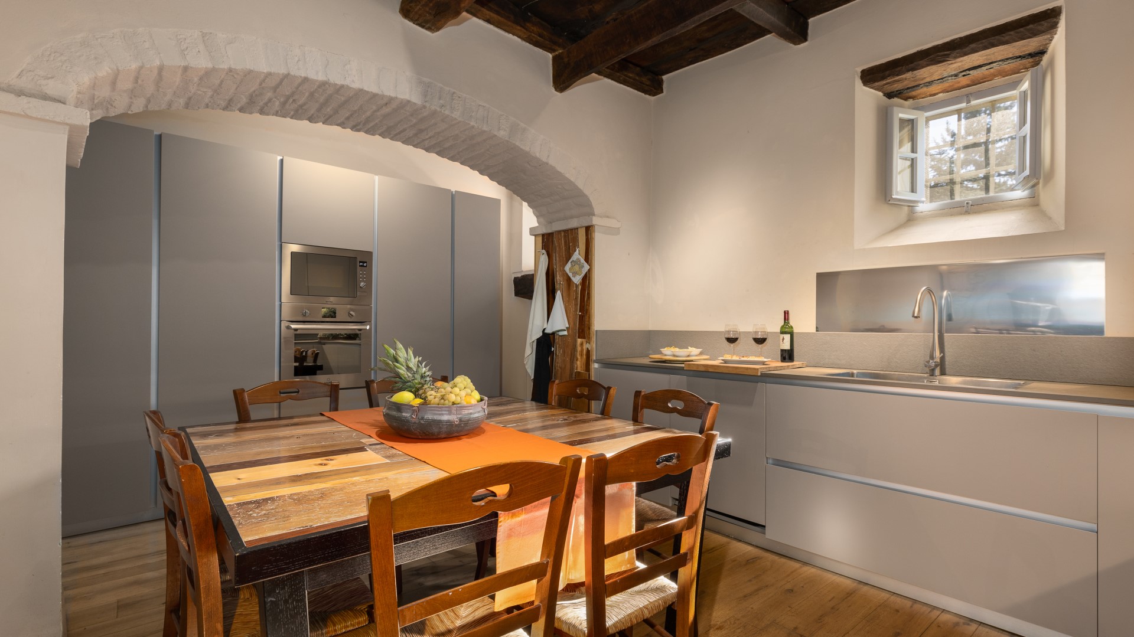Description:
RECEPTIVE STRUCTURE. Villa La Rassinata is a spacious residence, dating back to the 16th century, set high in the wooded hills between Tuscany and Umbria. Surrounded by greenery and views across the Arezzo hills, the villa combines historic character with modern comfort. Spanning three floors, the carefully designed and furnished interiors encompass six air-conditioned bedrooms, living rooms and a large kitchen with access to an outdoor dining and lounge area. Surrounded by tall trees and lawns, the panoramic pool is set away from the villa and fringed with a pool house with minibar. The garden is planted with roses, hydrangeas and aromatic herbs, while a ping-pong table and barbecue area offer additional ways to relax outdoors together.
THE PROPERTY HAS BEEN SUBJECTED TO A CHECK-UP BY OUR TECHNICAL MANAGER, TO ENSURE THE CONSISTENCY OF THE DESCRIPTION, THE ACCESSORIES LISTED ON THE WEBSITE AND THEIR PRESENT STATE OF OPERATION/MAINTENANCE
Interior:
The villa is arranged over three floors, connected by an internal staircase. GROUND FLOOR – Entrance into tv room and open-plan living area; kitchen with dining area and access to the pergola; sitting room with fireplace; guest bathroom; laundry room (external access).
FIRST FLOOR – Sitting room with kitchenette; two double bedrooms; one twin bedroom; Two bathrooms with shower. SECOND FLOOR – One double bedroom with private bathroom with shower; two double bedrooms; two additional bathrooms with shower. Only the fireplace on the ground floor is functional; all others are ornamental.
Park:
The villa is set within approximately six hectares of private grounds at 730 m above sea level, surrounded by woodland, lawns and flower borders. The garden is arranged across terraced levels and includes roses, hydrangeas and aromatic plants. A pergola shades the outdoor dining area, equipped with a gas barbecue and seating for guests. Additional tables and a rocking chair are placed in the garden for relaxation. Two uncovered parking spaces are located in front of the villa, with a separate parking area for three more cars.
Please notice that photos are taken in spring, therefore flower blossoming, and the colours of the gardens' grass could be different at the moment of your arrival at the villa.
Swimming Pool:
The pool is located 150 m from the villa and reached by a path and seven stone steps. It sits on a terraced level with panoramic views. Rectangular; 9 x 5 m; constant depth 1.40 m; PVC lining; salt purification; internal lighting; metal ladder for access. The pool is partially fenced and can be heated on request with a heat pump. The surrounding stone terrace is furnished with sunbeds, umbrellas, and a solar shower. A wooden pool house with minibar, a shaded table, and a ping-pong table are located on the upper level. The path is illuminated. The pool is open from the last Saturday in April to the first Saturday in October.
For more technical details and layout of spaces, see "Planimetries"
Pets: Yes, € 50,00 per animal per week or part of week.
Handicap: Uncertified Structure
Fenced-in property: No
CIN CODE: IT051002B4D89FSCBW
REGIONAL IDENTIFICATION CODE: 051002LTI0006
