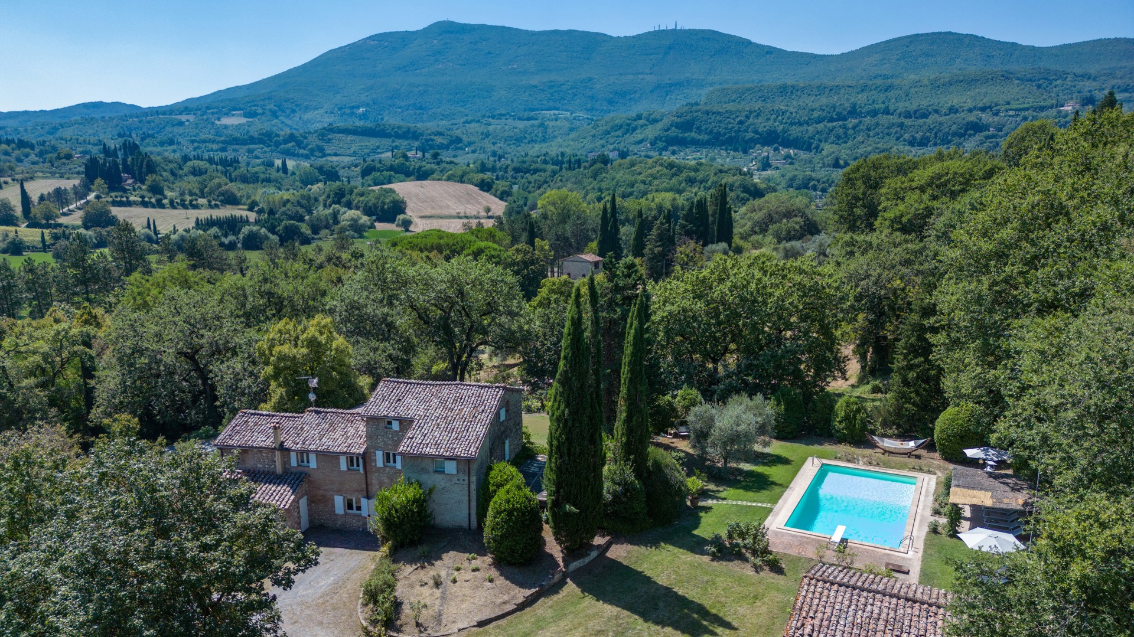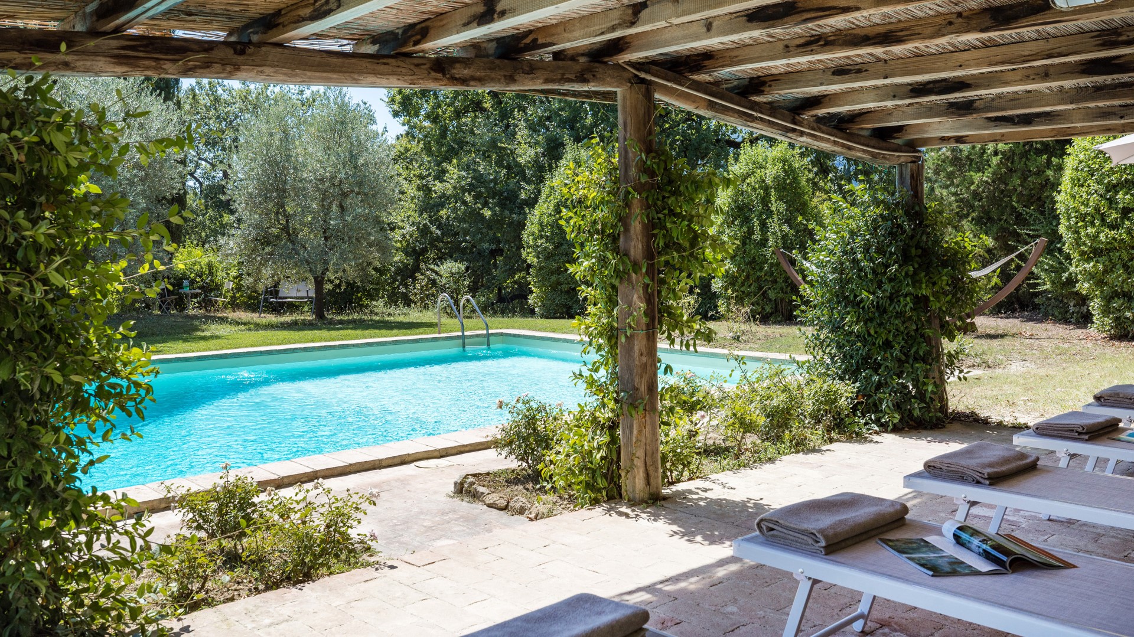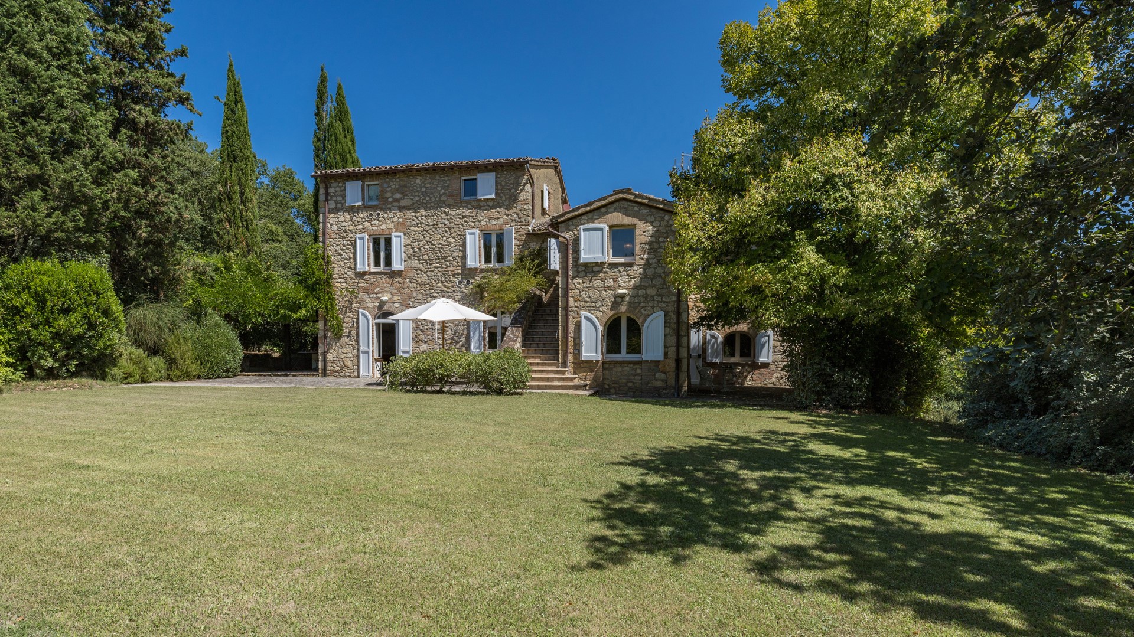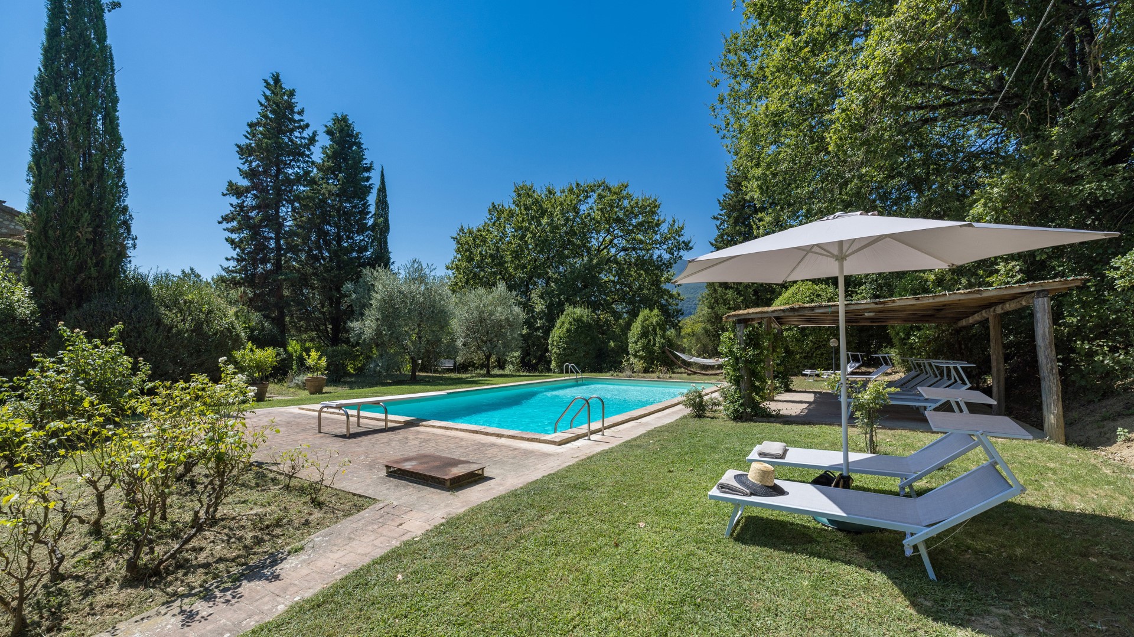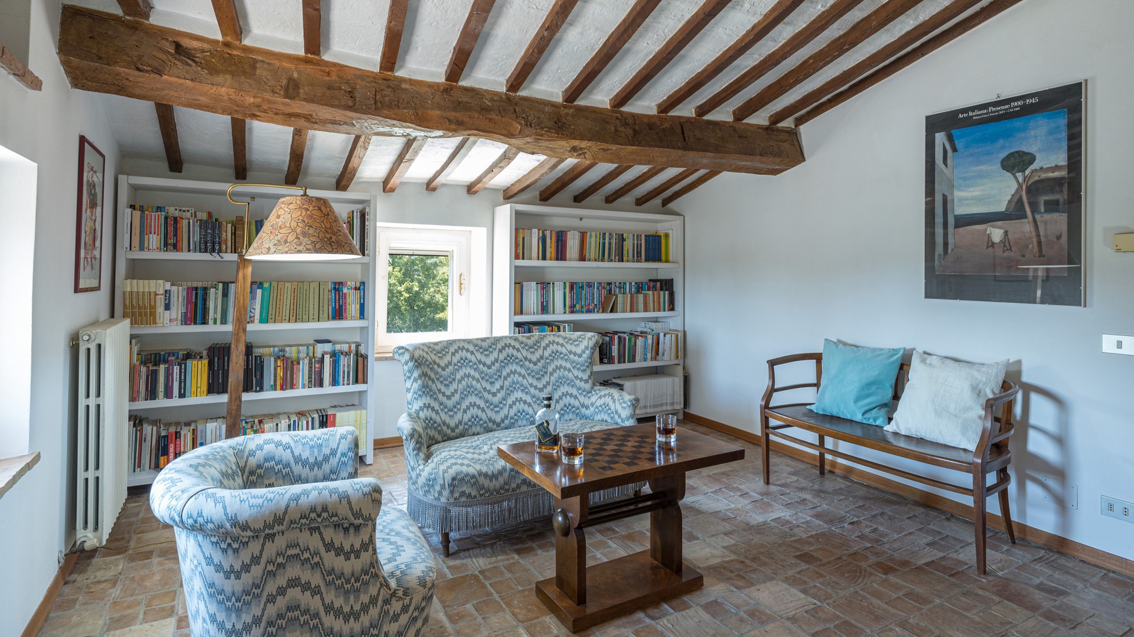Description:
PRIVATE STRUCTURE (lease only). Casale Le Querce di Cetona è un casale toscano del XIX secolo restaurato con cura e situato nella campagna nei pressi del borgo medievale di Cetona. Rinnovato nel rispetto della struttura originaria, conserva muri in pietra locale, travi in castagno, pavimenti in cotto e archi a vista. Arredato in stile rustico tradizionale, con mobili d’epoca in legno, librerie e opere d’arte, si sviluppa su tre livelli con cinque camere da letto e tre bagni. Ideale per la vita all’aperto, dispone di due zone pranzo esterne e di una piscina su terrazza rialzata. Circondato da querce e olivi, il rigoglioso giardino offre angoli ombreggiati e vedute panoramiche sulle colline. La posizione è strategica per visitare Chiusi, Montepulciano, Pienza e le località termali di San Casciano dei Bagni e Chianciano.
THE PROPERTY HAS BEEN SUBJECTED TO A CHECK-UP BY OUR TECHNICAL MANAGER, TO ENSURE THE CONSISTENCY OF THE DESCRIPTION, THE ACCESSORIES LISTED ON THE WEBSITE AND THEIR PRESENT STATE OF OPERATION/MAINTENANCE
Interior:
The house (approx. 200 sq m) is arranged over three floors, connected by internal wooden stairs and an external terracotta staircase.
GROUND FLOOR – Sitting room with access to the garden and kitchen with dining table; kitchen with access to the pergola; guest bathroom. FIRST MEZZANINE FLOOR – Study and wardrobe area with garden access; double bedroom with king-size bed and en suite bathroom with tub and shower. FIRST FLOOR – Accessed via three steps from the mezzanine; passage with wardrobes; single bedroom; double bedroom; single bedroom with queen-size bed; bathroom with tub. SECOND FLOOR – Study; double bedroom with en suite bathroom with tub. Note. Fireplace is ornamental.
Park:
The fenced garden around the house measures approximately 1,500 sqm within a wider area of 3 hectares. Olive and oak trees provide natural shade, and the garden is planted with rosemary, laurel, oleanders and other local shrubs. A pergola near the kitchen is furnished for outdoor dining and includes a gas barbecue. A stone-paved terrace in front of the kitchen is equipped with a table, chairs and umbrella. Two uncovered parking spaces are located near the secondary entrance, with access to the laundry room. An additional covered parking area with three spaces is located beyond the garden, reached via a footpath and pedestrian gate.
Please notice that photos are taken in spring, therefore flower blossoming, and the colours of the gardens' grass could be different at the moment of your arrival at the villa.
Swimming Pool:
The pool is located on a raised level about 15 m from the house, accessed via 9 stone steps from the pergola. Rectangular in shape; measures 12 x 6 m with a depth from 0.80 to 2.30 m; lined in white PVC; chlorine purification; two metal ladders and diving board. The solarium is paved in natural terracotta and lawn, and equipped with sunbeds, two umbrellas, a hammock, a pergola with reed roof, and manually operated lighting. A changing room with hot shower and bathroom is located 6 m from the pool. The pool is open from the last Saturday in April to the first Saturday in October.
For more technical details and layout of spaces, see "Planimetries"
Pets: Yes. € 50,00 per animal per week or part of a week to be paid on site
Handicap: Uncertified Structure
Fenced-in property: Yes
CIN CODE: IT052008C2MMPCHDGQ
REGIONAL IDENTIFICATION CODE: 052008LTN0123
