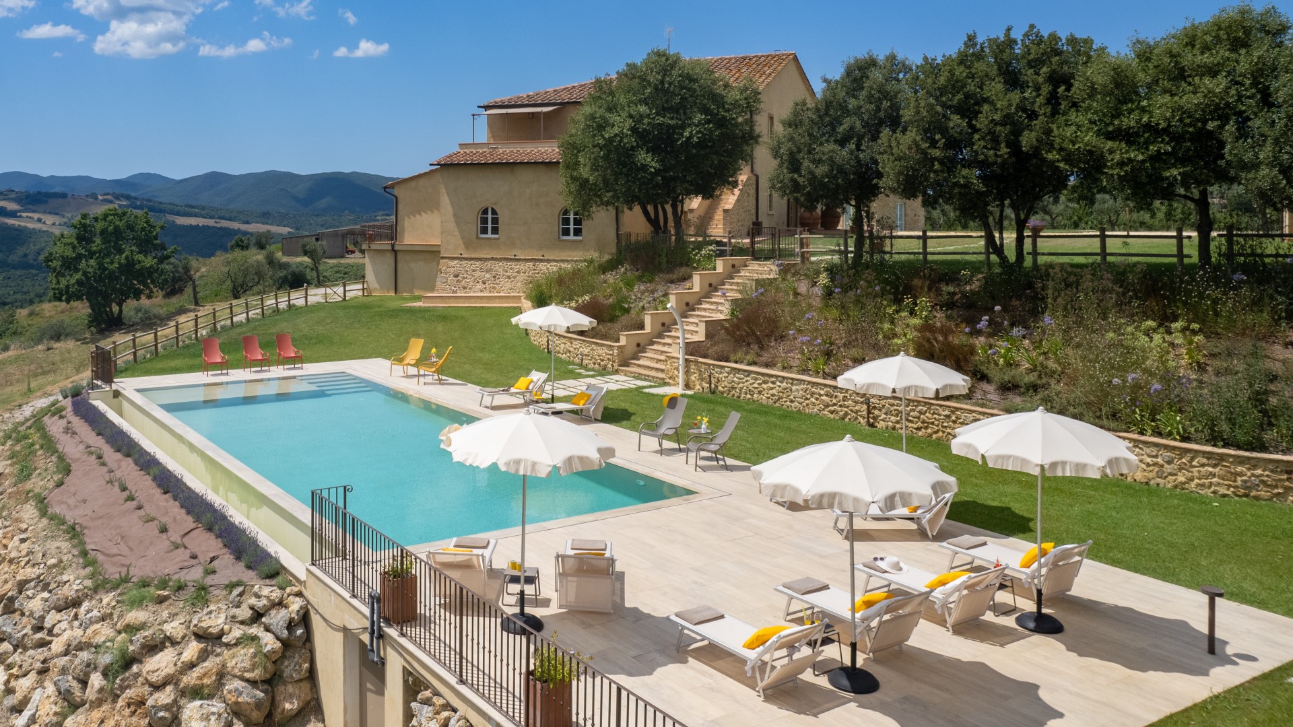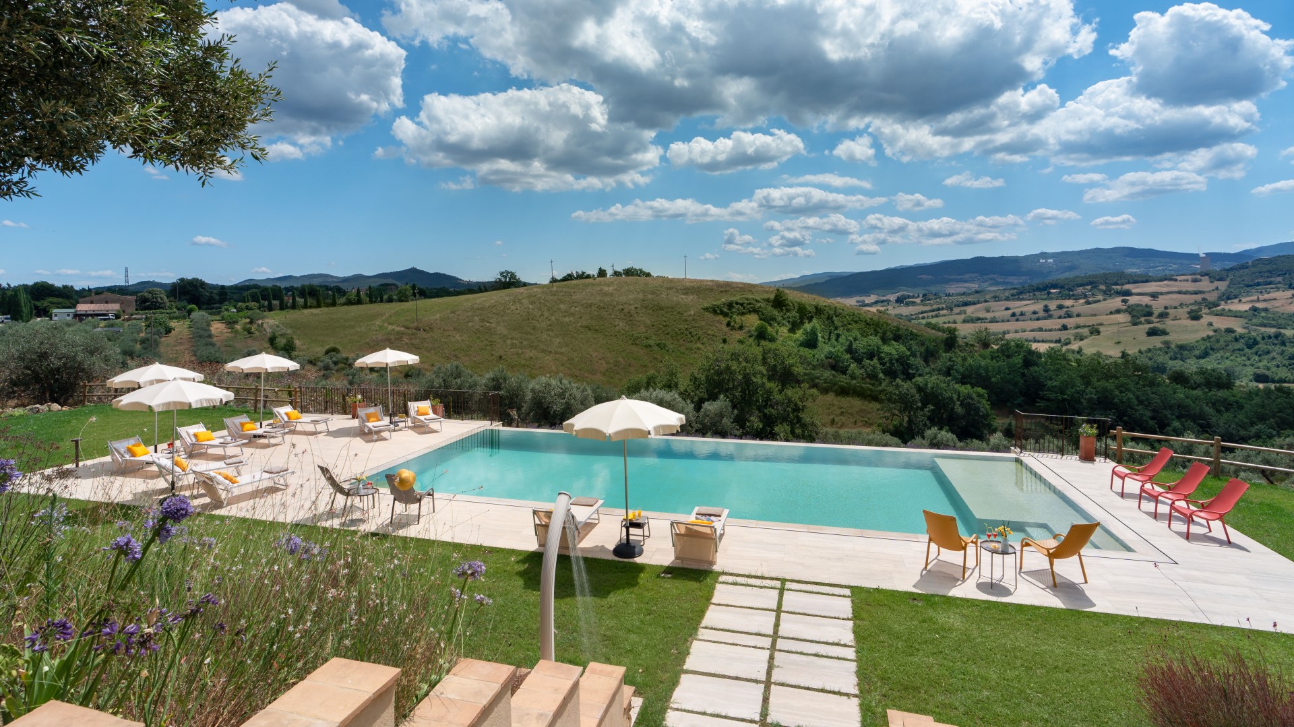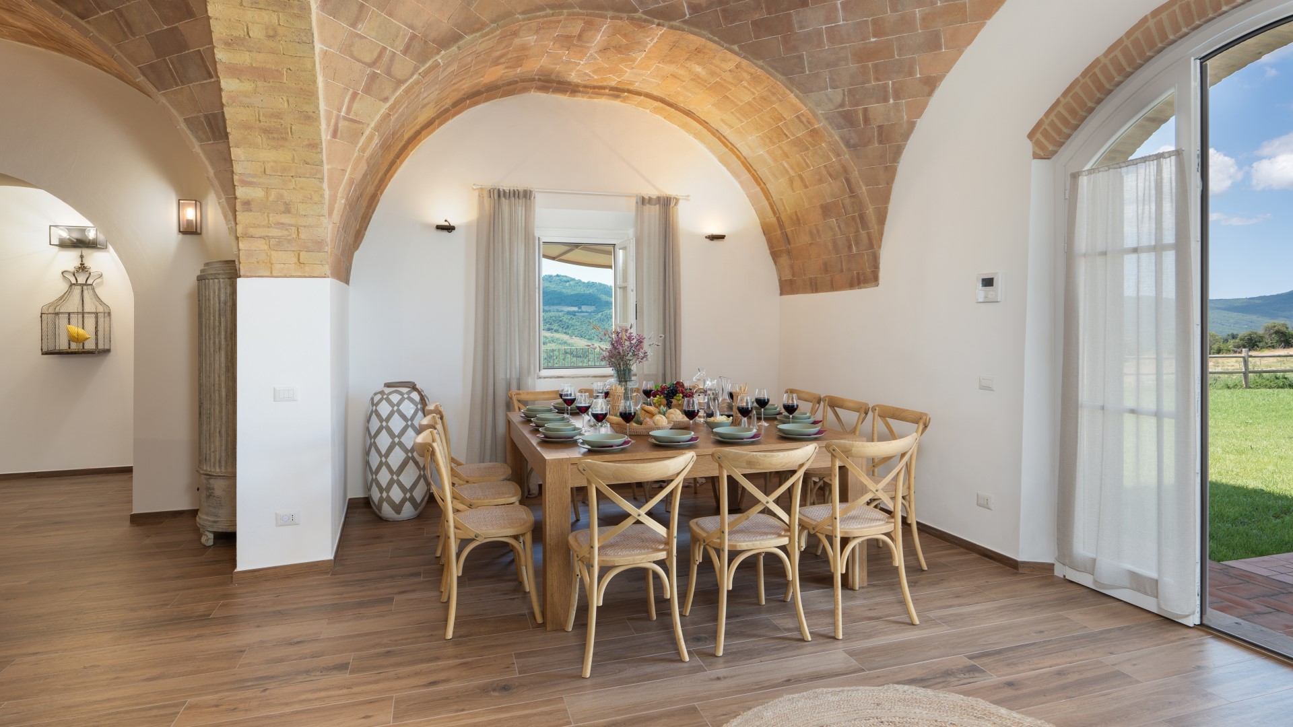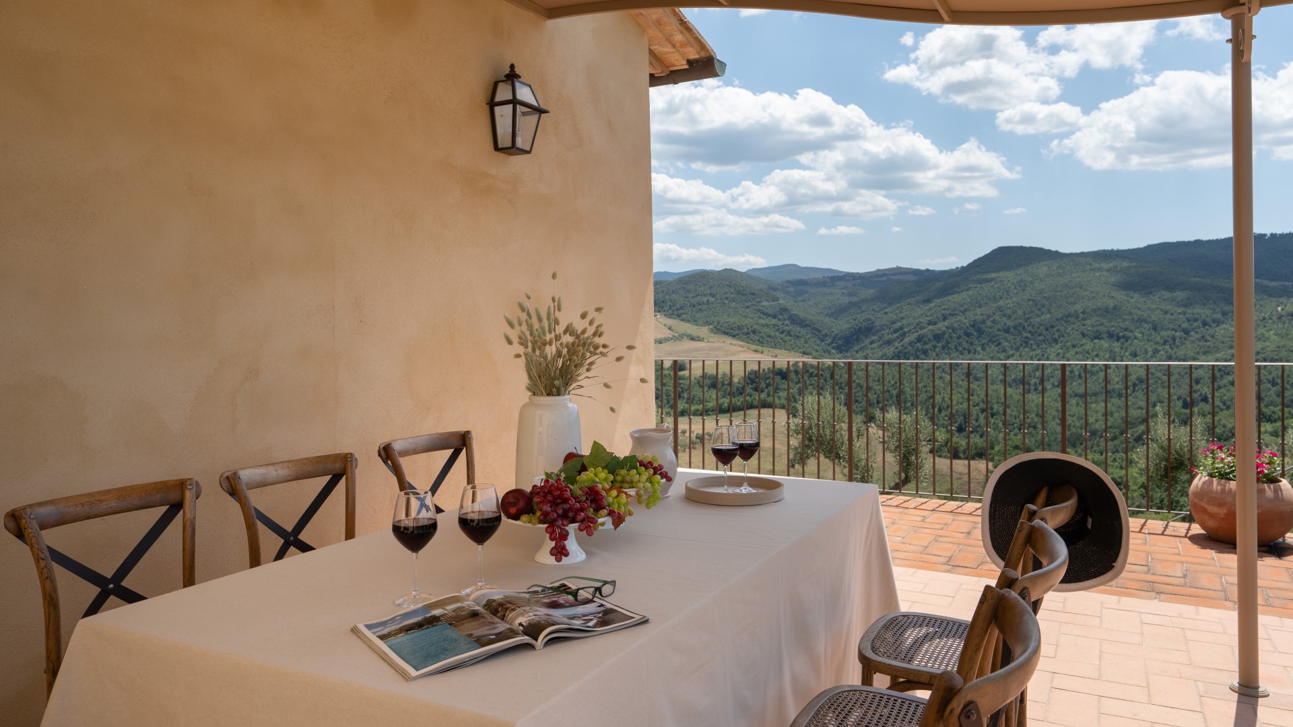Description:
PRIVATE STRUCTURE (lease only). Casolare San Martino is a restored Tuscan farmhouse set in the hills near Pomarance, overlooking the Val di Cecina. Ideal for large families or groups, the villa is divided into four independent apartments (in the full version) and surrounded by a lawned garden and terraces furnished for al fresco dining and relaxation. An infinity pool with sun loungers sits on a lower terrace with sweeping views over the countryside. Spacious and furnished in contemporary style, the interiors retain a rural character with exposed stone walls and wooden beams. Just 2 km from Pomarance, the location offers convenient access to local shops and services, Volterra, Larderello’s geothermal valley and nature trails in the Berignone reserve. The owners’ residence is adjacent to the property but separated by a hedge and not used daily. Please Note: when the property is rented in this solution no other guests will be present on site.
THE PROPERTY HAS BEEN SUBJECTED TO A CHECK-UP BY A TECHNICAL RESPONSIBLE TO ENSURE CONSISTENCY OF THE DESCRIPTION, ACCESSORIES LISTED ON THIS PAGE AND THEIR PRESENT STATE OF OPERATION/MAINTENANCE
Interior:
Casolare San Martino is composed of three independent, non-communicating apartments arranged over two floors. APARTMENT/UNIT 1: GROUND FLOOR – Located in the central part of the house; kitchen; dining room; living room; one double bedroom; one bathroom with shower; one double bedroom with en suite bathroom with shower. APARTMENT/UNIT 2: GROUND FLOOR – Located on the right side of the house; kitchen; open-plan dining and living area; two double bedrooms with French doors to the terrace; two bathrooms with shower. APARTMENT/UNIT 3: FIRST FLOOR – Located on the right side, accessed via external terracotta stairs; kitchen-living room; two double bedrooms; one bathroom with shower. APARTMENT/UNIT 4: FIRST FLOOR – Located on the left side, accessed via external terracotta stairs leading to a small terrace; kitchen-living room; one double bedroom; one bathroom with shower; one double bedroom with loft containing a single bed.
Park:
The grounds extend over approximately 1000 sq m and include a lawned garden with holm oaks, olive trees, cypresses, maples, jasmine and plumbago, bordered by hedges of laurel and rowan. Terracotta pots with seasonal flowers and herb beds with rosemary, lilies, and verbenas are scattered throughout. A gravel driveway leads from the entrance gate to the uncovered parking area in front of the villa. Stone paths cross the lawn to reach each apartment and the pool area. The laundry is located at a lower garden level, accessed via a gravel path behind the villa. The outdoor dining area is set on a terracotta-paved terrace beneath an iron gazebo, next to a built-in barbecue.
Please notice that photos are taken in spring, therefore flower blossoming, and the colours of the gardens' grass could be different at the moment of your arrival at the villa.
Swimming Pool:
The pool is located on a lower level of the garden, to the side of the house; rectangular in shape, it measures 15 x 6 m with a depth ranging from 1.25 m to 1.80 m; access via Roman steps; chlorine purification; internal and external lighting. The surrounding sunbathing area covers approximately 60 sq m; part paved and part lawn; equipped with sunbeds, umbrellas, tables and armchairs; cold-water shower. The pool area is enclosed by a wooden fence on three sides and open on the infinity side. The pool is open from the last Saturday in April to the first Saturday in October.
For more technical details and layout of spaces, see "Planimetries"
Pets: Yes. € 50,00 per animal per week or part of week
Handicap: Not certified structure
Fenced-in property: No
CIN CODE: IT050027B4Y5JJEJLL
REGIONAL IDENTIFICATION CODE: 050027LTI0002




