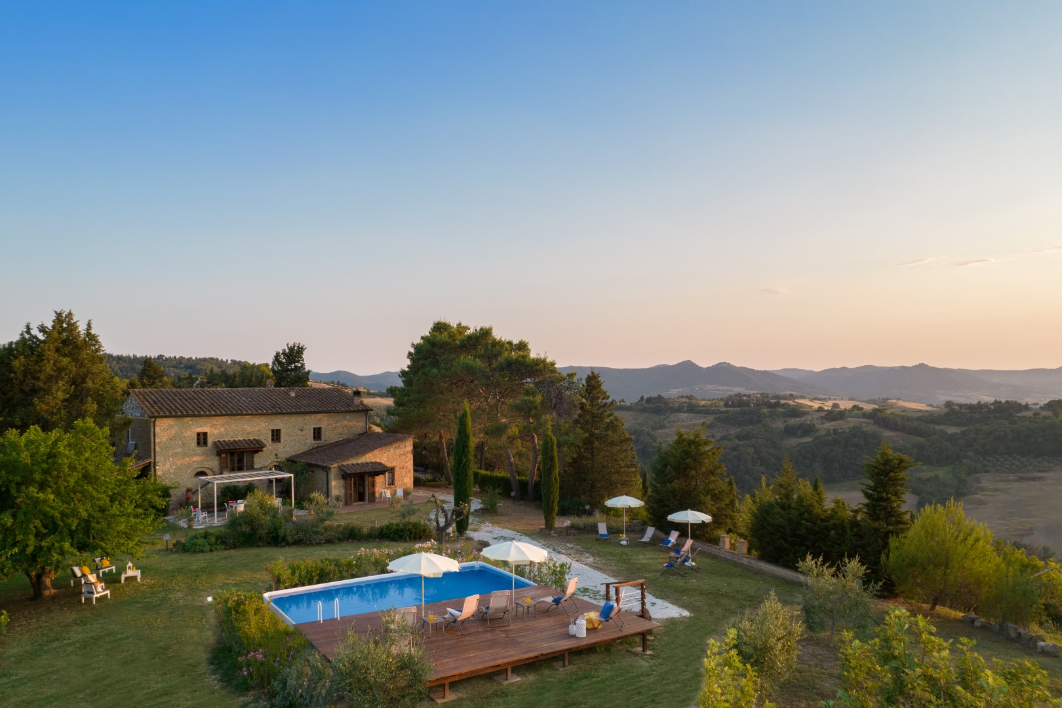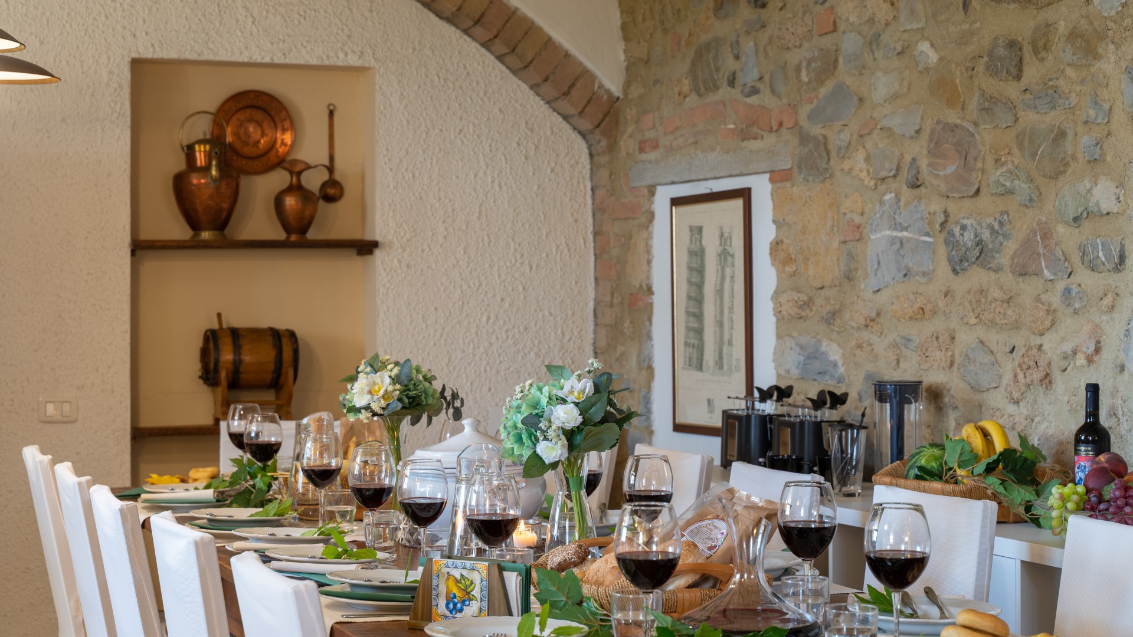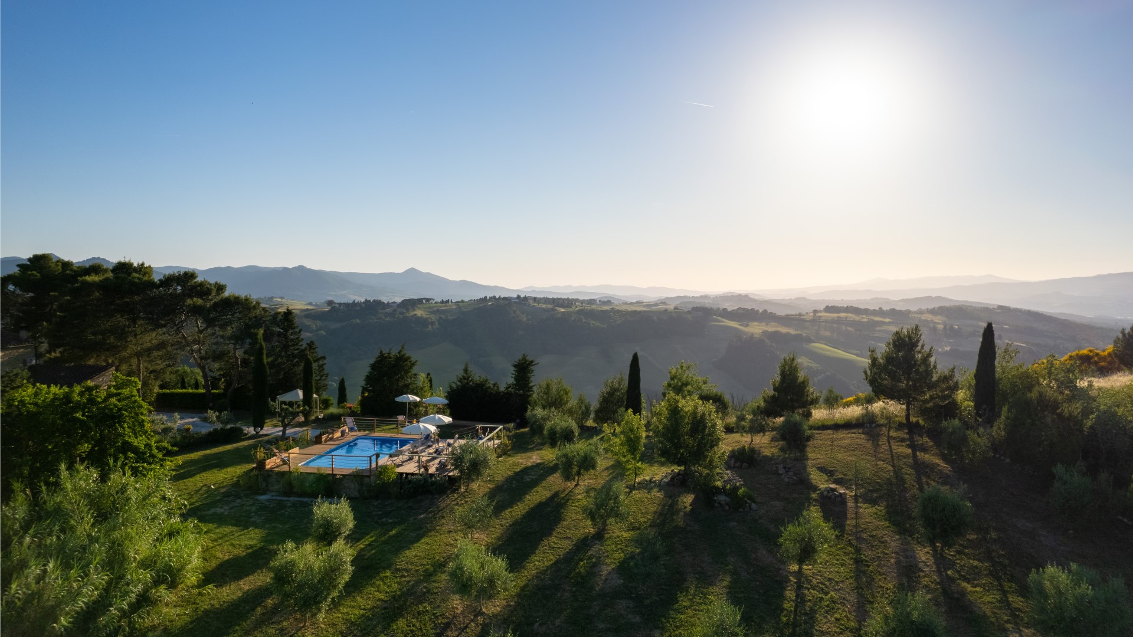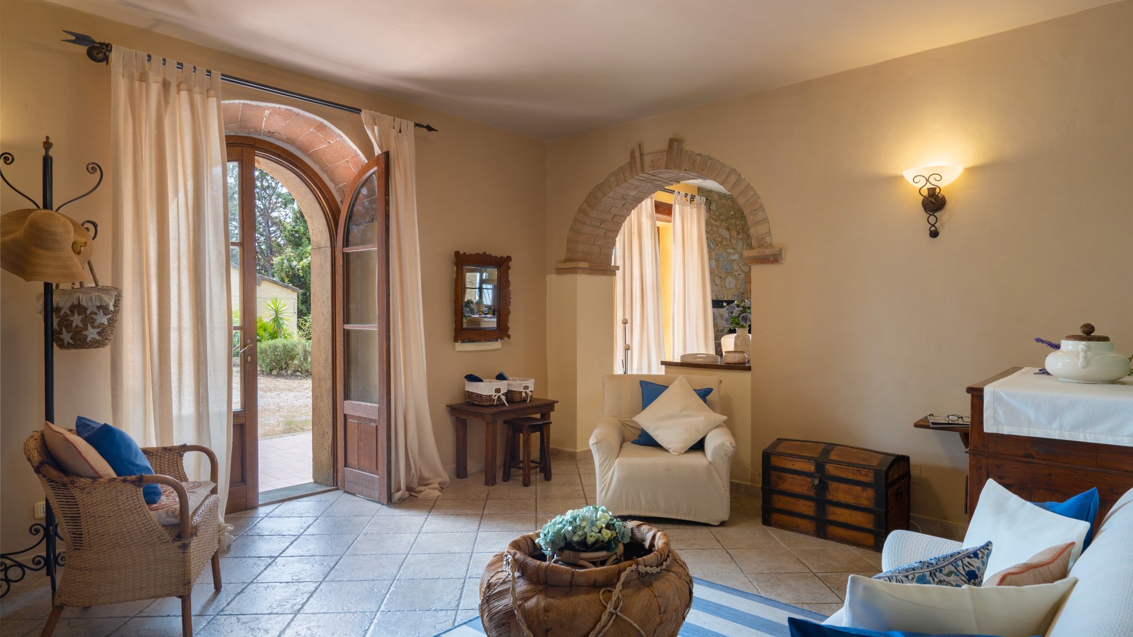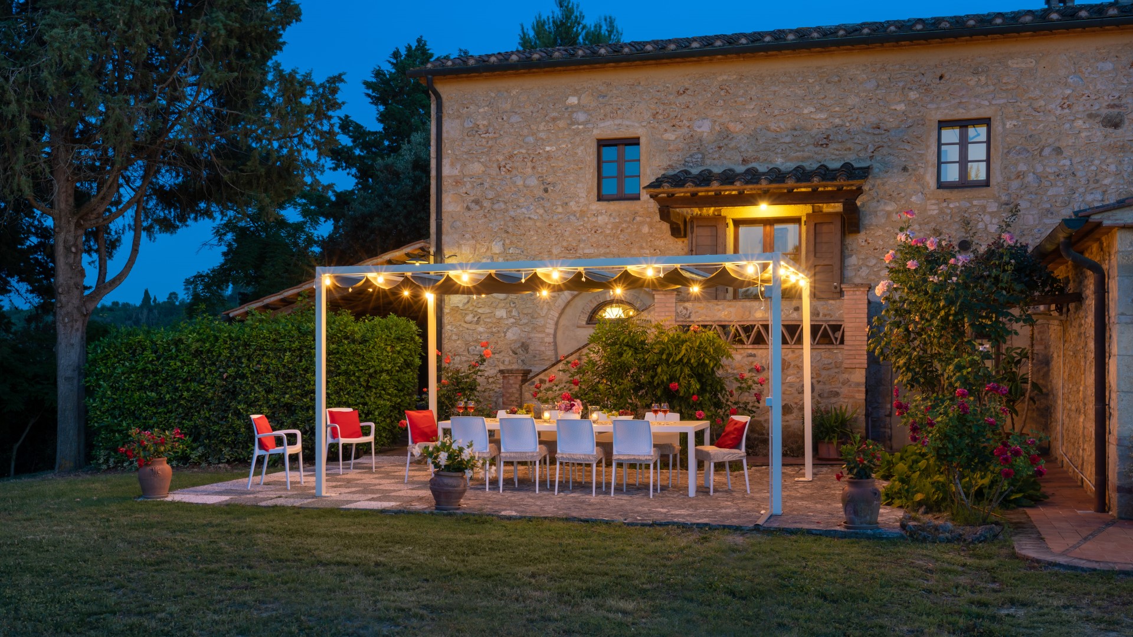Description:
RECEPTIVE STRUCTURE. Masso delle Fanciulle is a fully renovated, Tuscan farmhouse, set in the Val di Cecina countryside near Pomarance, around a 45-minute drive from the sandy beaches of the west coast. A traditional rural villa, the property spans a main house and two independent apartments, accommodating up to fourteen guests across seven bedrooms (in the full version). The structure has been carefully restored to retain its rustic style, with features such as exposed stone walls, wooden beams, terracotta floors and ample living space. Surrounding the villa is a large lawned garden fringed with trees and perfectly equipped for outdoor dining and relaxation, with a pergola, portico and barbecue area. At the back of the garden, a pool surrounded by a raised wooden decked terrace offers sweeping, panoramic views across the surrounding hilly countryside.
THE PROPERTY HAS BEEN SUBJECTED TO A CHECK-UP BY A TECHNICAL RESPONSIBLE TO ENSURE CONSISTENCY OF THE DESCRIPTION, ACCESSORIES LISTED ON THIS PAGE AND THEIR PRESENT STATE OF OPERATION/MAINTENANCE
Interior:
The villa is composed of a main building with two floors, two internally connected apartments, and a separate ground-floor suite. The two apartments on the upper floor are also accessible via an external staircase from the mezzanine level. GROUND FLOOR – Central entrance into a hallway with reading area; Spacious living room with ornamental fireplace and TV; Kitchen with fireplace and dining area; one double bedroom; one twin bedroom; Ooe bathroom with bathtub and shower. All ground floor rooms have direct access to the garden. SUITE (with independent entrance) - Double bedroom; breakfast corner; one bathroom with shower. FIRST FLOOR – Two apartments, each with its own living room and breakfast area. Apartment 1: Oiving room with TV; small kitchenette; one double bedroom with ensuite bathroom with shower; one double bedroom; one bathroom with shower. Apartment 2: Living room with breakfast corner; two double bedrooms; one bathroom with shower.
Park:
The fenced garden extends around the villa over approximately 900 sqm. Mostly flat and lawned, it includes several outdoor areas for dining and relaxation: a portico beside the villa, a pergola with dining table and brick-built barbecue to the rear, and shaded seating areas beneath the trees. At the back of the garden, a raised pool area with wooden deck completes the setting. The garden is bordered by hedging for privacy, and a parking area is located at the front of the property near the entrance gate.
Please notice that photos are taken in spring, therefore flower blossoming, and the colours of the gardens' grass could be different at the moment of your arrival at the villa.
Swimming Pool:
The pool is located at the rear of the property in an elevated and panoramic position, accessed by a short flight of wooden steps. Rectangular in shape, it measures 8 x 4 m with a constant depth of 1.20 m; lined in blue PVC and fitted with a ladder for access; chlorine purification system. Around the pool is a wooden decked solarium equipped with sunbeds, deck chairs and umbrellas. The pool is open from the last Saturday in April to the first Saturday in October.
For more technical details and layout of spaces, see "Planimetries"
Pets: Yes. € 50,00 per animal per week or part of week.
Handicap: Not certified structure
Fenced-in property: Si
CIN CODE: IT050027B5LXX3QBS3
REGIONAL IDENTIFICATION CODE: 050027AAT0054
