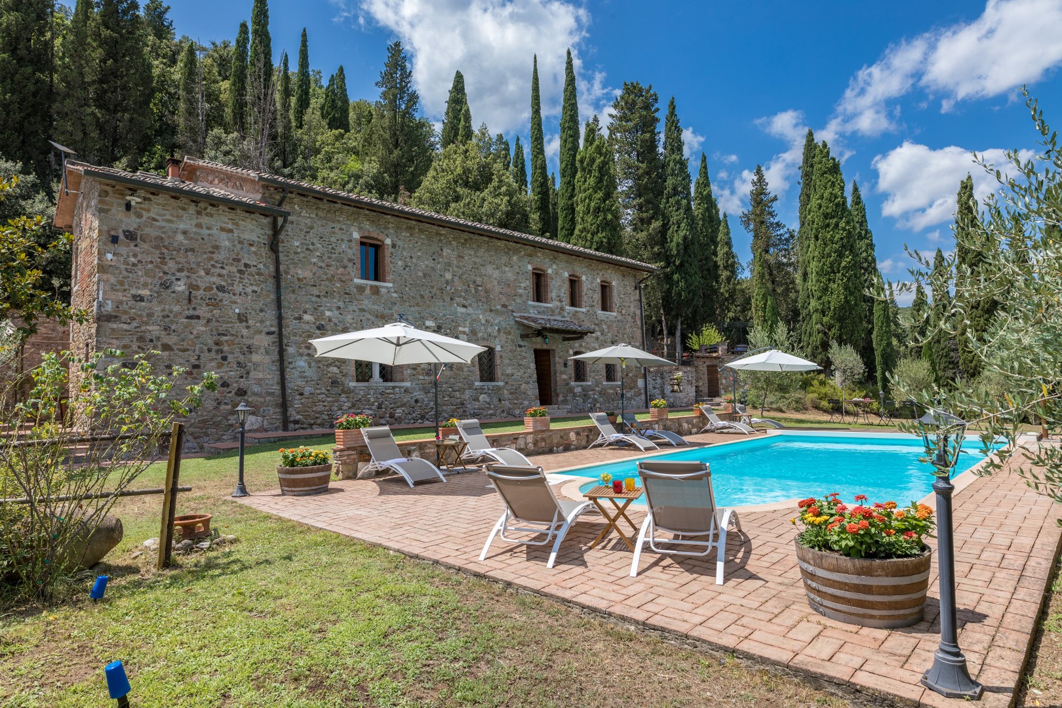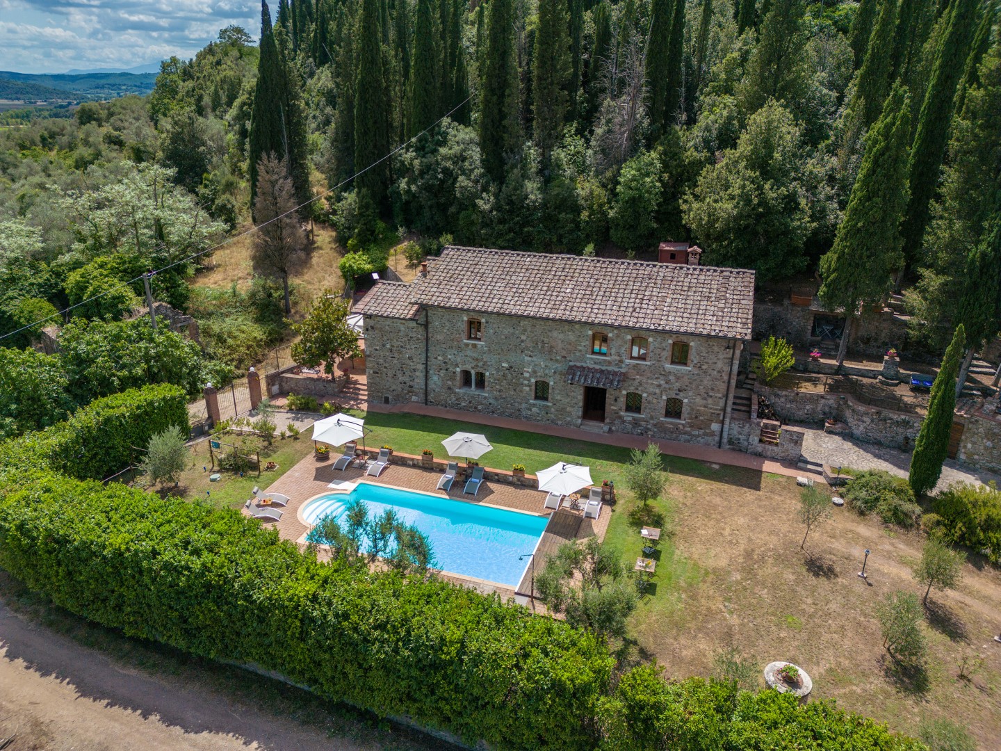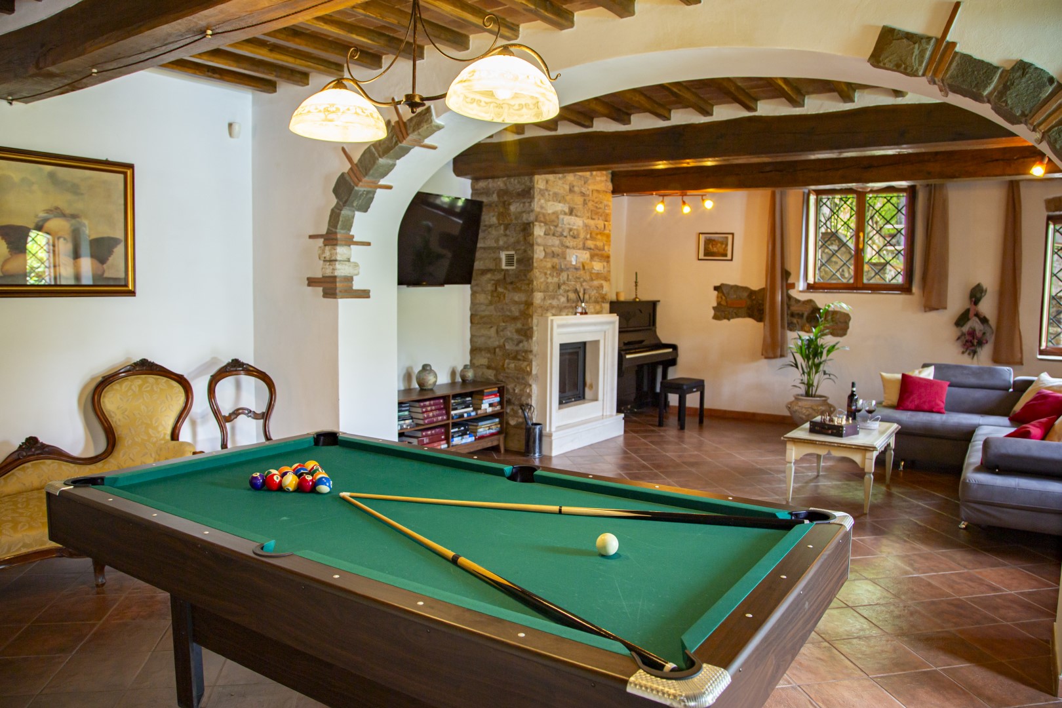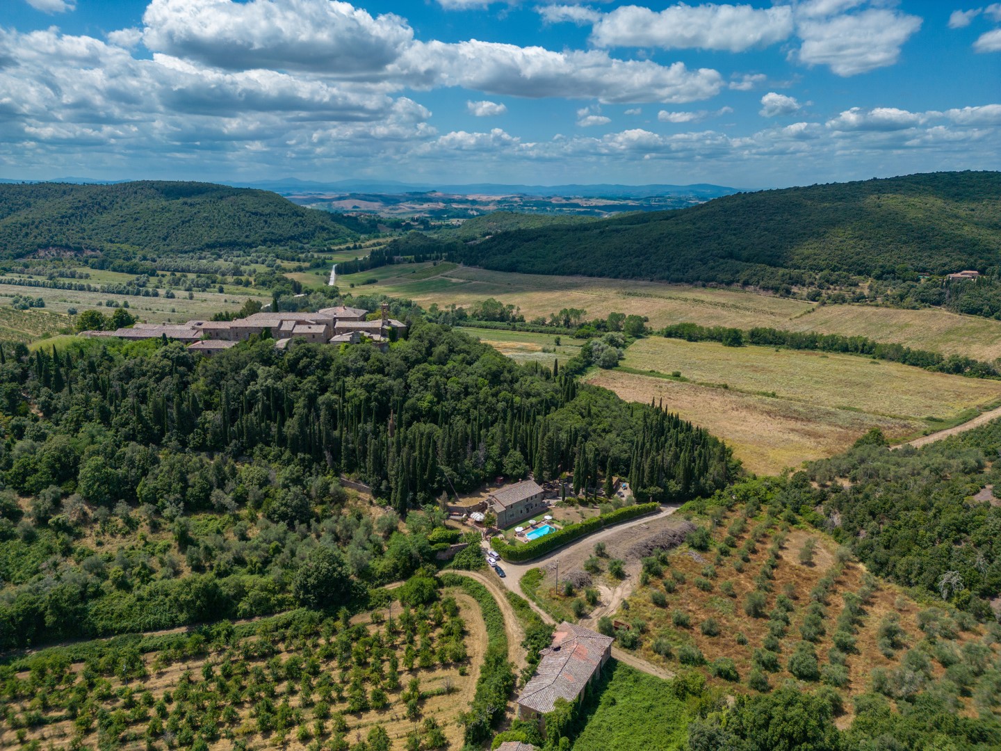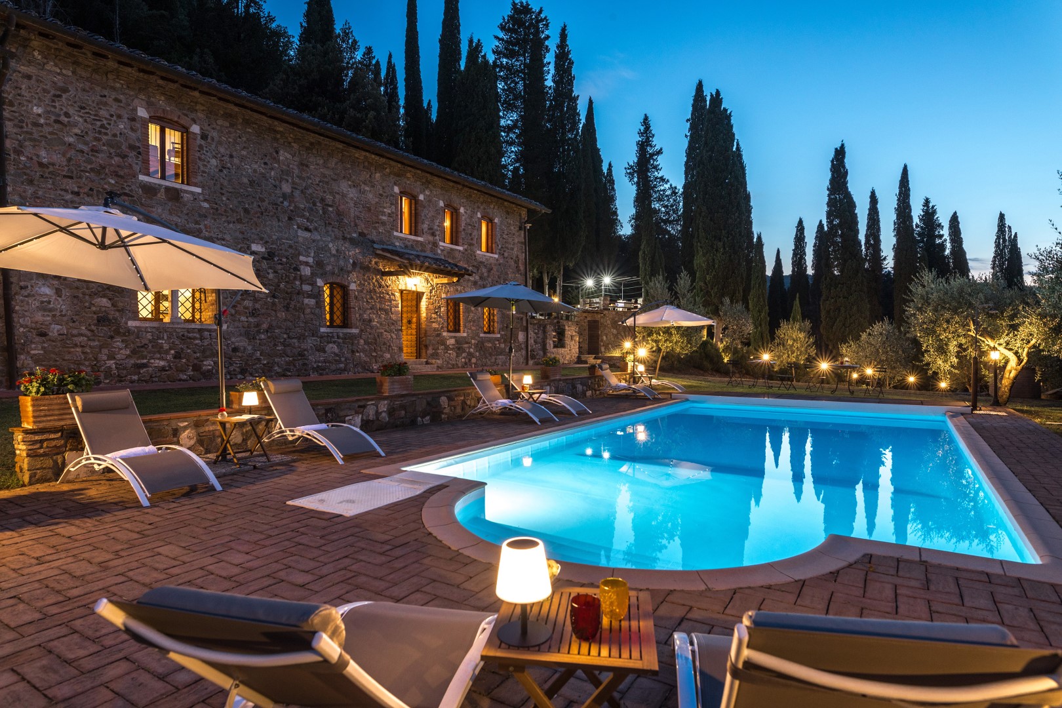Description:
RECEPTIVE STRUCTURE. Podere Montioni is a restored, stone farmhouse located in the countryside near Rapolano Terme, between the Crete Senesi and the Val di Chiana. The villa retains its traditional Tuscan architecture, including exposed stone walls and wooden beamed ceilings, while offering modern comforts such as air-conditioned bedrooms and spacious indoor and outdoor living areas. Furnished in classic country style, the villa spans two floors and three double bedrooms with an additional sleeping area for two on a mezzanine. Equipped for al fresco dining and relaxation, the enclosed garden features a gazebo for dining, a large outdoor kitchen with barbecue and several outdoor seating areas. An outdoor pool fringed with sun loungers, parasols and a lawn completes the scene outside. The villa is ideally situated for visiting Siena, Montepulciano, Pienza, Cortona and the thermal spas of the area.
THE PROPERTY HAS BEEN SUBJECTED TO A CHECK-UP BY A TECHNICAL RESPONSIBLE TO ENSURE CONSISTENCY OF THE DESCRIPTION, ACCESSORIES LISTED ON THIS PAGE AND THEIR PRESENT STATE OF OPERATION/MAINTENANCE
Interior:
The villa is arranged over two floors connected by an internal staircase. GROUND FLOOR – Entrance via three travertine steps into living room with fireplace and billiard table; open-plan dining room and kitchen with outdoor access; guest bathroom with laundry area. FIRST FLOOR – One master double bedroom, loft/mezzanine with two joinable single beds, en-suite bathroom with hydromassage shower and hot tub; one double bedroom with en-suite bathroom with shower; one double bedroom with en-suite bathroom with tub. The first floor can also be accessed via an external entrance.
Park:
The fenced garden extends for approximately 5,000 sqm and includes stone paths, lawn, cypresses, olive trees, rosemary bushes and flowering shrubs. Several shaded areas with tables and seating are set up around the garden. A terracotta-paved dining area is shaded by a gazebo, with four steps leading to the barbecue area built on stone and tiled paving. The garden is enclosed by 2-metre net fencing. A separate garage provides one covered parking space, and up to three cars can park inside the grounds.
Please notice that photos are taken in spring, therefore flower blossoming, and the colours of the gardens' grass could be different at the moment of your arrival at the villa.
Swimming Pool:
The pool lies about 20 m from the house, across the lawn; rectangular with a semicircular Roman step entry on one side, it measures 10 x 5 m with a depth ranging from 1.15 m to 1.80 m; lined in PVC; chlorine purification; internal spotlight; cover system. The paved sunbathing area is furnished with sunbeds and umbrellas. A cold-water shower is available. The pool is open from the last Saturday in April until the first Saturday in October.
For more technical details and layout of spaces, see "Planimetries"
Pets: Yes. € 50,00 per animal per week or part of week
Handicap: Uncertified Structure
Fenced-in property: Yes
CIN CODE: IT052026B548JIP6Y8
REGIONAL IDENTIFICATION CODE: 052026AAT0042
