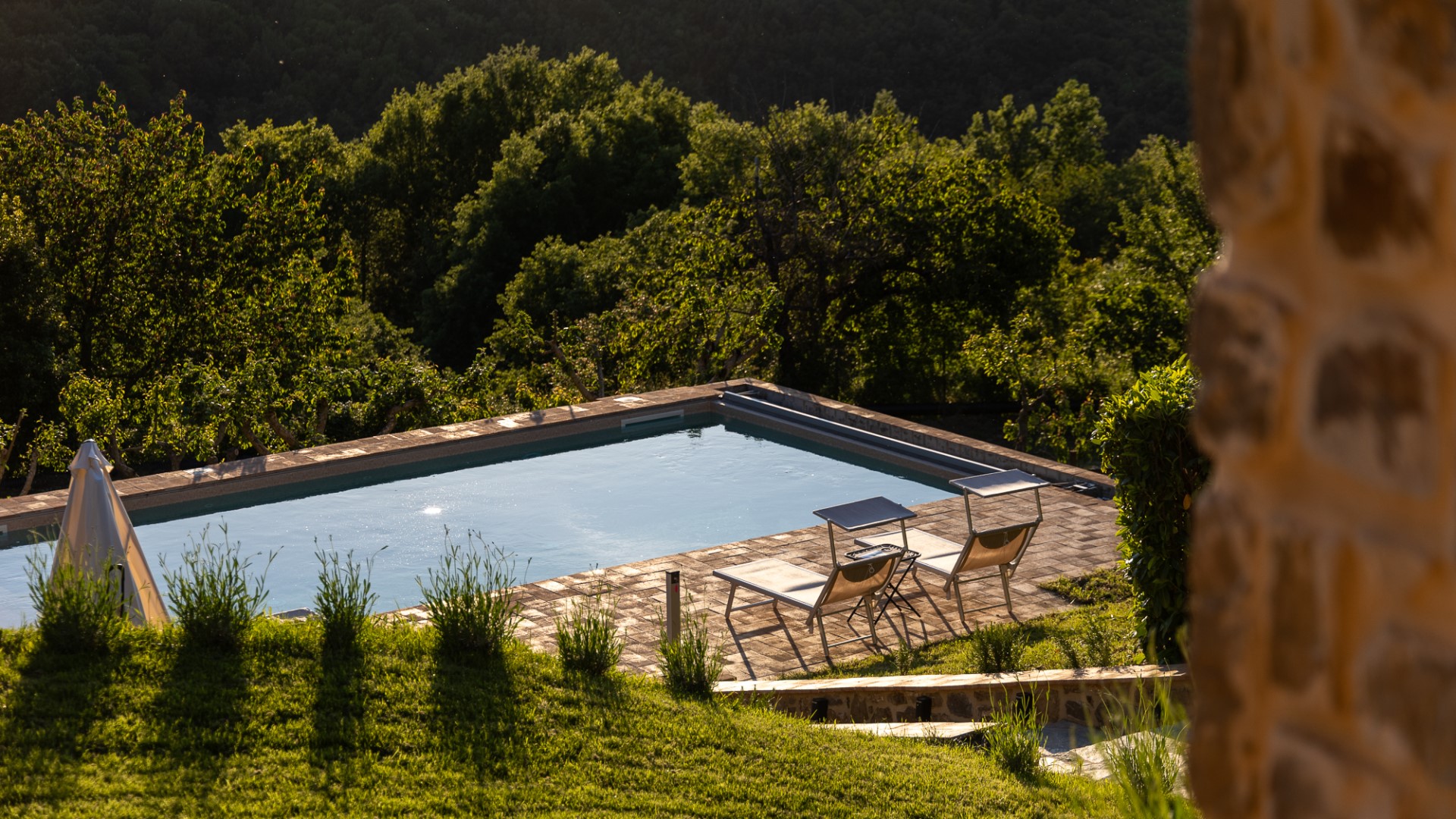Description:
PRIVATE STRUCTURE (lease only). Poggio delle Lumie rests at 709 meters above sea level, in a territory where the slopes of Mount Amiata blend into the wild Maremma: on one side descending toward the Tuscan coast, on the other merging with the rolling hills of the Val d’Orcia. This is a recently renovated stone farmhouse, featuring wooden beams, terracotta floors, cozy interiors, air-conditioned bedrooms and living area, and a well-equipped open-plan kitchen that opens onto the porch, arranged as an outdoor dining area with a built-in barbecue. The surrounding terraced park is home to a swimming pool overlooking the nearby hills. Poggio delle Lumie is located on the edge of the village of Arcidosso, just 3 km from shops, restaurants, and services. From the property, you can explore a wealth of attractions in the immediate surroundings, from delightful medieval towns like Abbadia San Salvatore, Santa Fiora, Montalcino, Sovana, and Pienza, to numerous thermal sites (Saturnia, Bagni San Filippo, Bagno Vignoni), all the way to the Tyrrhenian coast with its parks and nature reserves - true gems of this stunning corner of Tuscany.
THE PROPERTY HAS BEEN SUBJECTED TO A CHECK-UP BY A TECHNICAL RESPONSIBLE BEFORE THE BEGINNING OF THE SEASON, TO ENSURE CONSISTENCY OF THE DESCRIPTION, ACCESSORIES LISTED ON THIS PAGE AND THEIR PRESENT STATE OF OPERATION/MAINTENANCE
Interior:
The villa is arranged over two floors connected by an internal staircase and covers an area of approximately 150 sqm, with well-organized spaces. GROUND FLOOR – Entrance through the porch into the open-plan living area composed of lounge, dining area, and kitchen; one double bedroom; one bathroom with shower and the laundry room. FIRST FLOOR – Two double bedrooms, one of which has an en-suite bathroom with shower; an additional bathroom with shower. (Note: the pizza oven in the kitchen and stove are decorative only.)
Park:
The park covers approximately 5,000 sqm and is laid out over terraced levels, featuring a mix of lawn and tall trees typical of the area, such as chestnuts, oaks, and larches. Beneath the porch overlooking the pool is the outdoor dining area, which connects to the pergola and the built-in barbecue. Access to the property is via an automatic driveway gate, with a paved path leading to three parking spaces.
Please notice that photos are taken in spring, therefore flower blossoming, and the colours of the gardens' grass could be different at the moment of your arrival at the villa.
Swimming Pool:
The pool is located on a terraced level lower than the villa, about 20 meters away, and is accessed by crossing the garden and taking a staircase. It has a rectangular shape with dimensions 10 x 5 m; entry is via a beach-like slope that transitions into Roman steps, reaching a maximum depth of 1.30 m. The pool is lined in PVC, sanitized with a salt system, and features night lighting that turns on automatically at dusk. It also includes a motorized PVC cover. The terracotta solarium is equipped with sun loungers, umbrellas, and a shower with hot water. Open from the last Saturday of April to the first Saturday of October.
For more technical details and layout of spaces, see "Planimetries"
Pets: yes, just one small/medium-sized animal. € 50,00 per animal per week or part of a week
Handicap: not certified structure
Fenced-in property: yes. Wire mesh h 160 cm, electrified grid
CIN CODE: IT053001C29MIY7R9X
REGIONAL IDENTIFICATION CODE: 053001LTN0102




