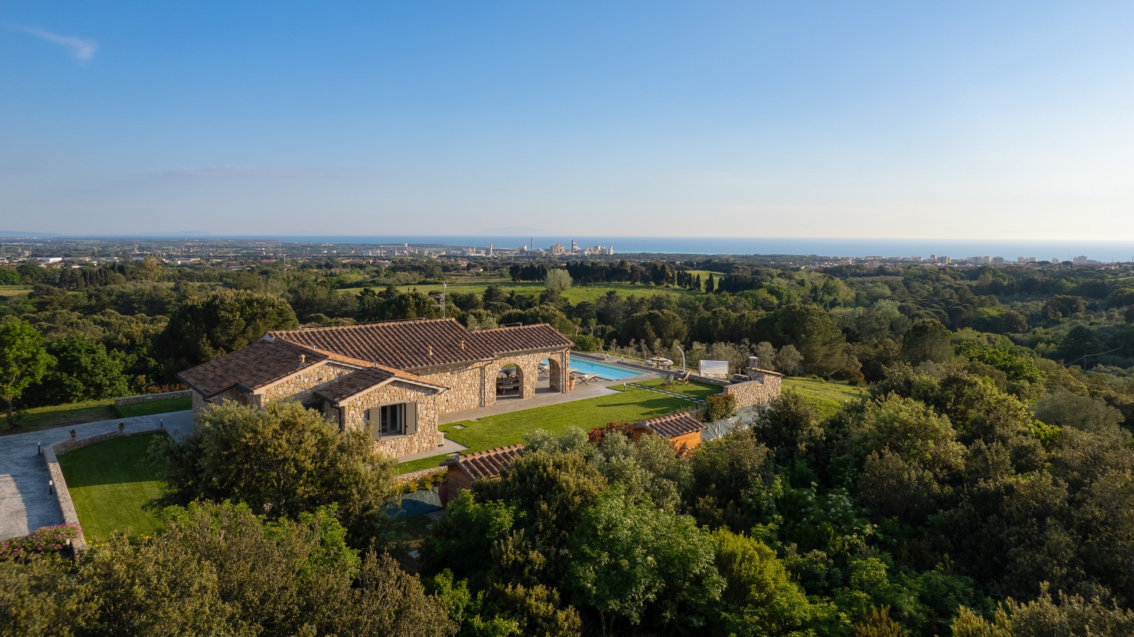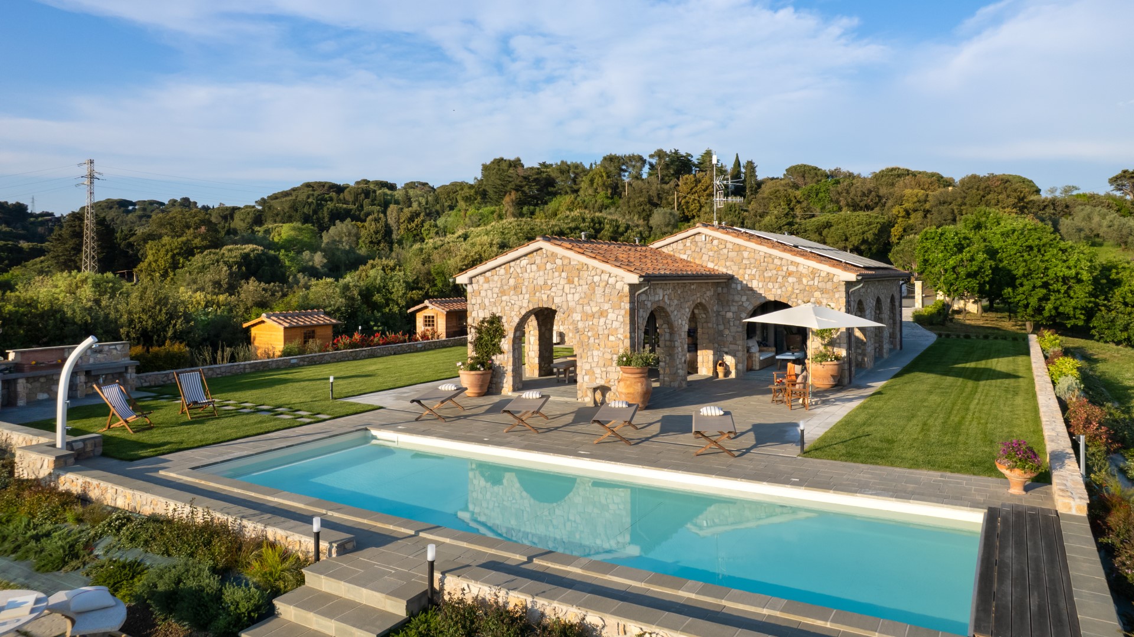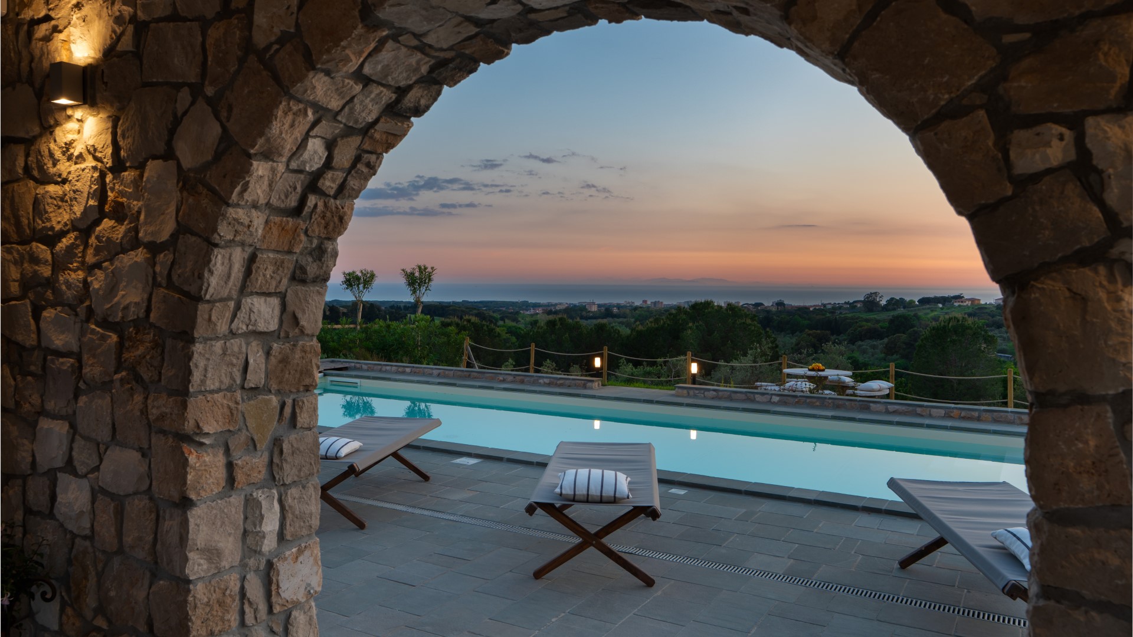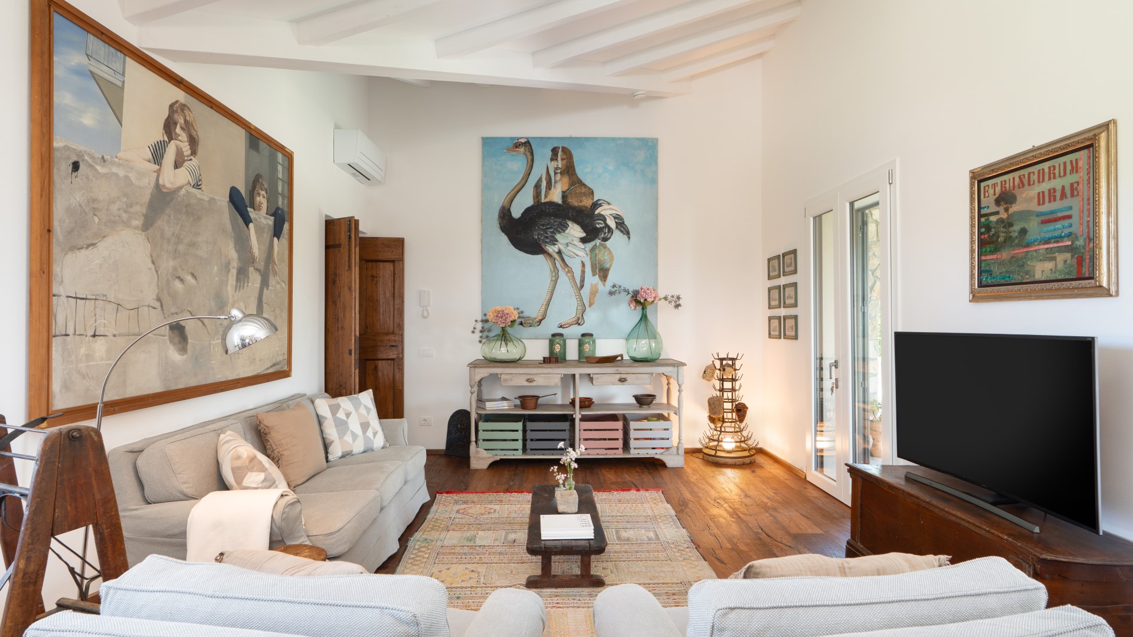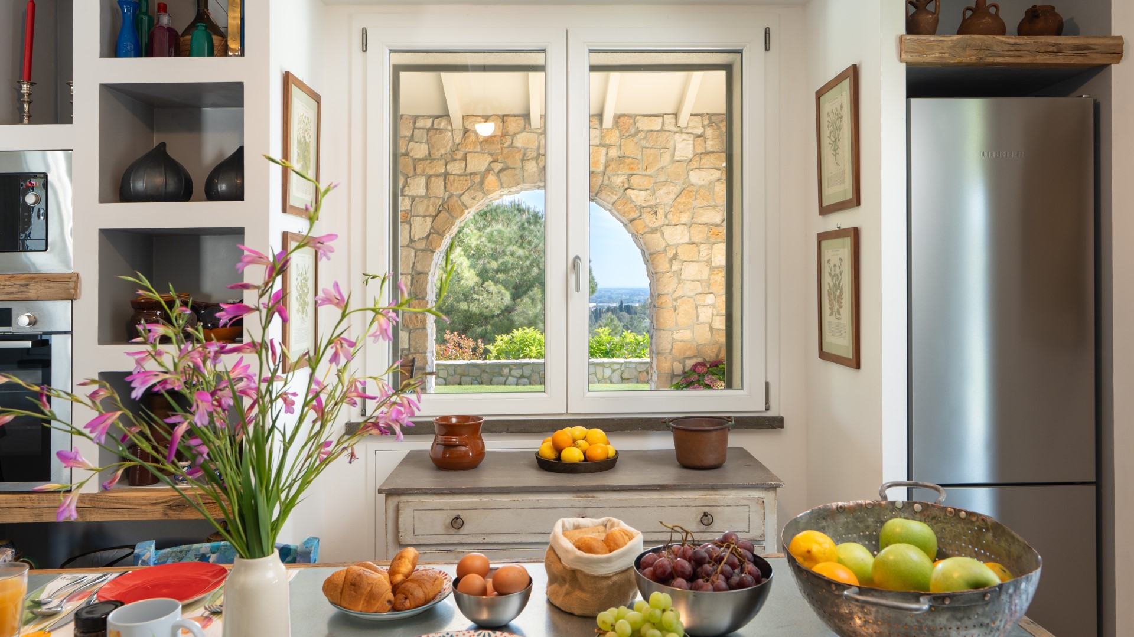Description:
RECEPTIVE STRUCTURE. Nestled in the heart of the Tuscan countryside, just a few kilometers from the unspoiled beaches of the Etruscan Coast, Villa La Casina is a charming farmhouse ideal for a relaxing stay surrounded by nature and authenticity. Located within a private estate near Rosignano Marittimo, this recently renovated country home has been carefully restored to preserve the traditional features of Tuscan dwellings: exposed wooden beams, hardwood floors, and warm interiors that blend rustic charm with understated elegance.
The villa comfortably accommodates up to four guests and is surrounded by a peaceful green landscape of olive groves, wooded areas, and rolling hills—perfect for leisurely walks, reading in the shade, or enjoying breakfast outdoors. The entire property boasts a stunning panoramic sea view over the Etruscan Coast.
Within minutes, guests can reach the sandy beaches of Castiglioncello and Vada, the historic villages of Bolgheri and Castagneto Carducci, and the natural reserves of the Val di Cecina. For those in search of wellness, the thermal baths of Sassetta and Venturina are easily accessible, while history lovers will enjoy exploring the numerous Etruscan and Roman archaeological sites scattered throughout the region.
THE PROPERTY HAS BEEN SUBJECTED TO A CHECK-UP BY OUR TECHNICAL MANAGER, TO ENSURE THE CONSISTENCY OF THE DESCRIPTION, THE ACCESSORIES LISTED ON THE WEBSITE AND THEIR PRESENT STATE OF OPERATION/MAINTENANCE
Interior:
The villa is spread on a single floor covering an area of approximately 120 sqm. GROUND FLOOR – Entrance with access to the living room, well-connected to the porch with a sitting area; fully equipped kitchen connected to the porch with a dining table; sleeping area with one double bedroom with an en-suite bathroom with shower, one double bedroom, a bathroom with shower. The laundry room is located in an external room.
Park:
The property, accessible through an electric gate, covers an area of approximately 2,000 sqm, of which about 1,000sq m aare flat, featuring a well-maintained lawn and wide stone-paved areas bordered by low stone walls. Next to the pool, there is a barbecue area and a brick-built wood oven. A little further on, accessible via a few steps, is a dining area equipped with a stone table and seating.
Please notice that photos are taken in spring, therefore flower blossoming, and the colours of the gardens' grass could be different at the moment of your arrival at the villa.
Swimming Pool:
The swimming pool is located a few meters from the villa, on the same level, and is easily reachable via the paved surface. PVC interior lining with external border and surrounding area paved in stone; access via a staircase positioned on the short side of the pool; rectangular shape with dimensions 12 x 4 m, with a constant depth of 1.20 meters; saltwater filtration system. The pool is equipped with a motorized electric cover and features a nighttime lighting system with four underwater lamps and external garden lights. Sunbathing area equipped with loungers, umbrellas, and deck chairs. An outdoor solar shower is present, along with a built-in stone barbecue and a dining area, accessible directly from the poolside via three steps. Open from the last Saturday of April to the first Saturday of October.
For more technical details and layout of spaces, see "Planimetries"
Pets: on request, only one small pet allowed. €70.00 per animal per week or part of a week
Handicap: uncertified property
Fenced-in property: yes, enclosed by a fine-mesh wire fence approximately 160 cm high
CIN CODE: IT049017C2GKI98JOJ
REGIONAL IDENTIFICATION CODE: 049017LTN1816
