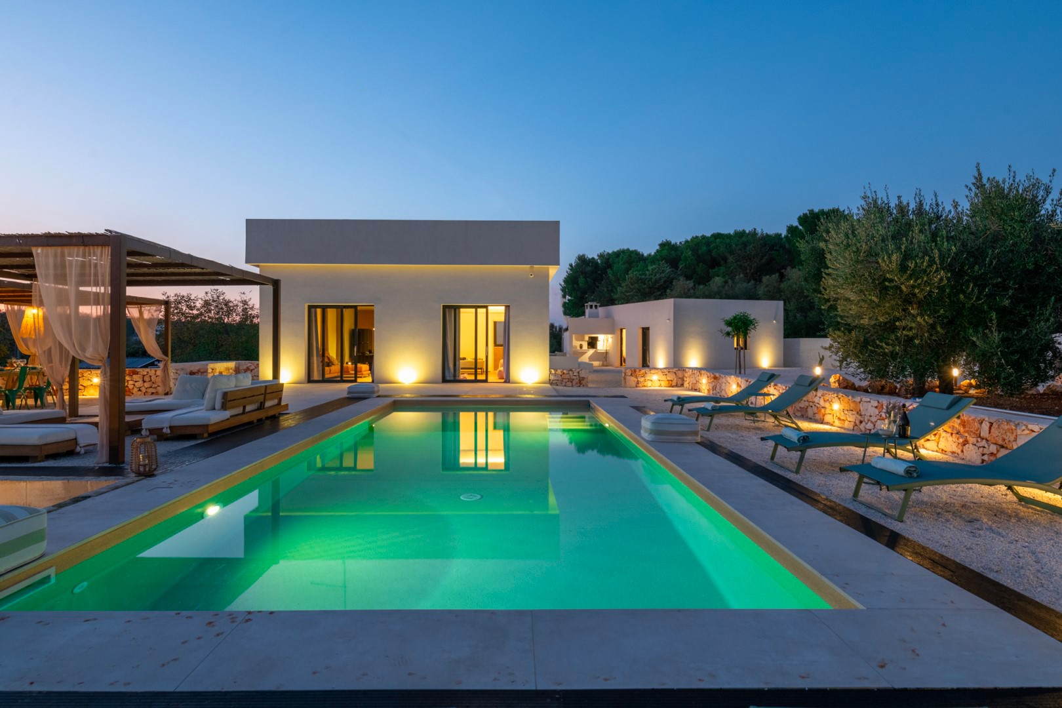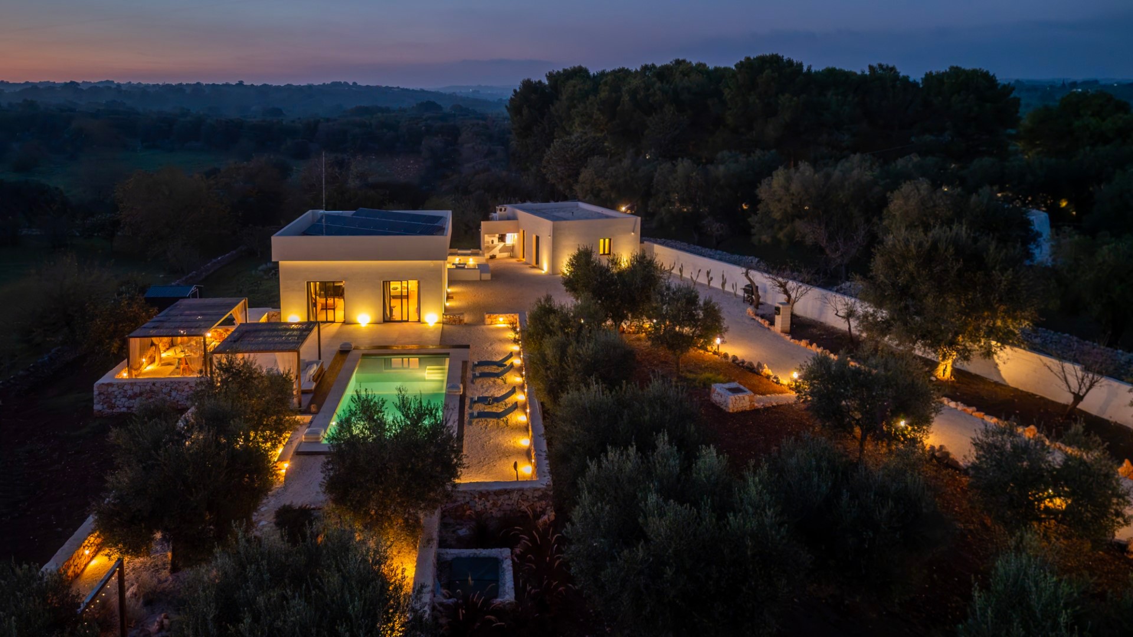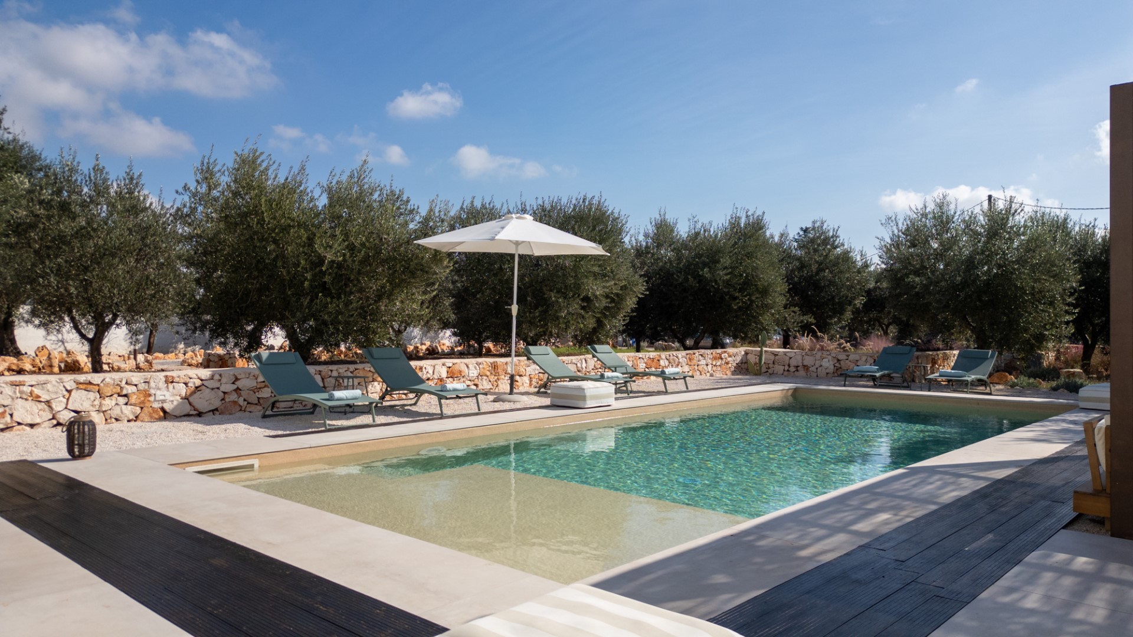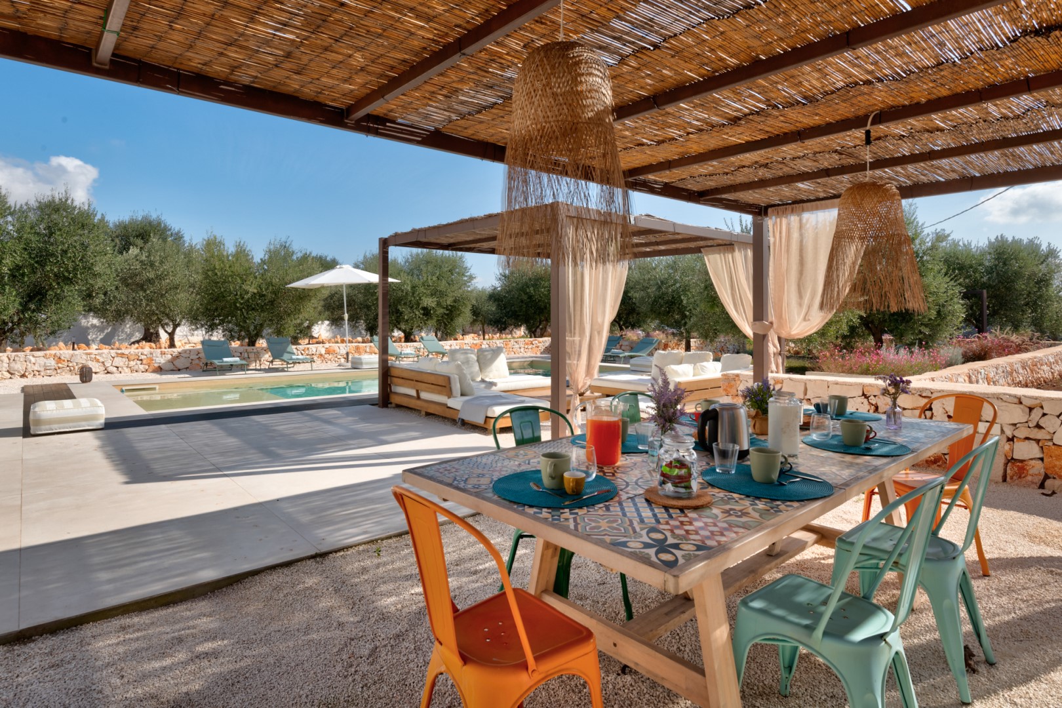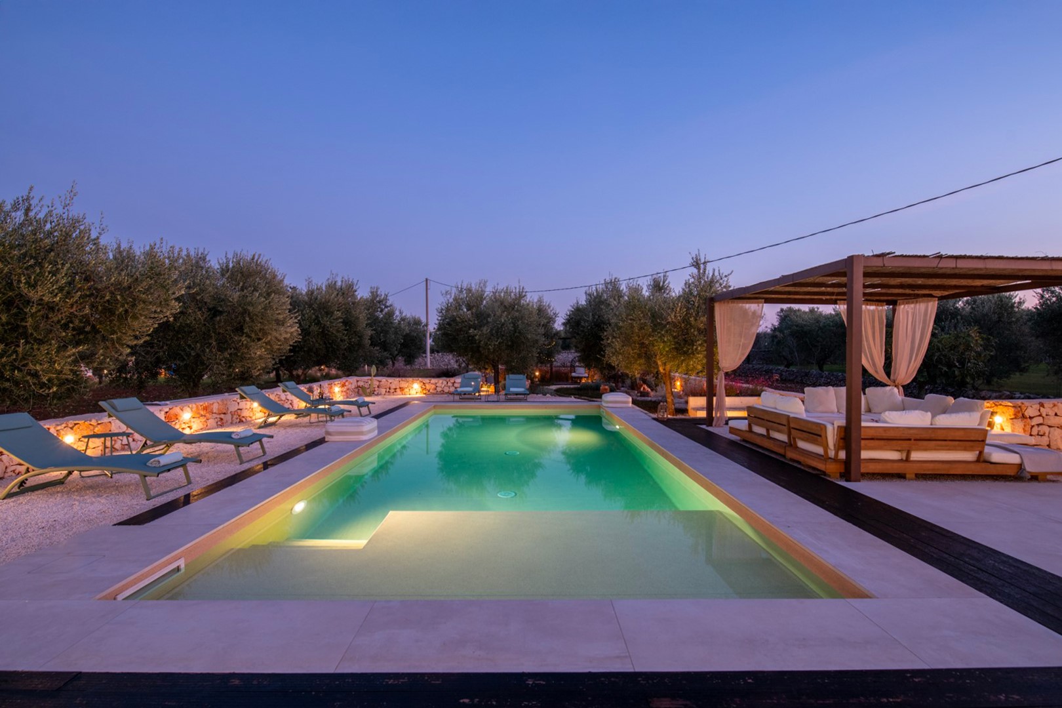Description:
PRIVATE STRUCTURE (lease only). Kapoka is a contemporary villa located just outside Ostuni, set in private grounds surrounded by fruit trees and typical Apulian vegetation. Designed with sustainability in mind, the villa features high-performance thermal insulation and a photovoltaic system that guarantees full energy autonomy for up to 24 hours. Designed in contemporary style, the property spans a main villa and an independent annexe, with living space, a kitchen and three double bedrooms in total, each with an ensuite bathroom. Interiors blend corten and bronze accents with stone and sand finishes, evoking the colours and textures of the local landscape. Outdoors, a wide terrace with a pool at its heart, a lounge area, dining and wood-fired oven create a scenic setting for al fresco living. Kapoka is ideally located for exploring the beaches of the Adriatic and the towns of the Itria Valley, just 5 km from Ostuni.
THE PROPERTY HAS BEEN SUBJECTED TO A CHECK-UP BY OUR TECHNICAL MANAGER, TO ENSURE THE CONSISTENCY OF THE DESCRIPTION, THE ACCESSORIES LISTED ON THE WEBSITE AND THEIR PRESENT STATE OF OPERATION/MAINTENANCE
Interior:
The villa is laid out on one level and includes a main building and a separate annex, with a total internal area of approximately 130 sq m. MAIN VILLA – GROUND FLOOR – Open-plan living area with kitchen and dining space; one double bedroom with king-size bed and ensuite bathroom with shower and washing machine. ANNEX – GROUND FLOOR – Two double bedrooms with king-size beds, each with ensuite bathroom with shower. The two bedrooms are not internally connected.
Park:
Kapoka stands on private grounds of approximately one hectare, with a garden bordered by stone paths, native vegetation and fruit trees. After the entrance gate, a private parking area leads to a garden with lavender and wildflowers, which extends towards the terrace and pool. The boundary wall is lined with prickly pear plants on the north-eastern side, while the area behind the villa features olive trees and seasonal fruit trees including persimmons, almonds, apricots, plums and carobs. A traditional wood-fired oven is set into a stone terrace beside a built-in lounge area.
Please notice that photos are taken in spring, therefore flower blossoming, and the colours of the gardens' grass could be different at the moment of your arrival at the villa.
Swimming Pool:
The pool is located on the same level as the house, approximately 3 m from the main building and 30 m from the annexe. Rectangular and measuring 10 x 4 m with a uniform depth of 1.60 m; lined in resin and accessed via Roman steps; internal and external lighting; purified with a salt system. The surrounding sunbathing area is equipped with sunbeds and deckchairs. The pool is open from the last Saturday in April to the last Saturday in October.
For more technical details and layout of spaces, see "Planimetries"
Pets: on request. € 50,00 per animal per week or part of a week
Handicap: not certified structure
Fenced-in property: The enclosure is composed of a dry stone wall extending along almost the entire perimeter of the property, in some areas about 1 metre high, in others completed by a green fence.
CIN CODE: IT074012C200083764
REGIONAL IDENTIFICATION CODE: 074012C200083764
