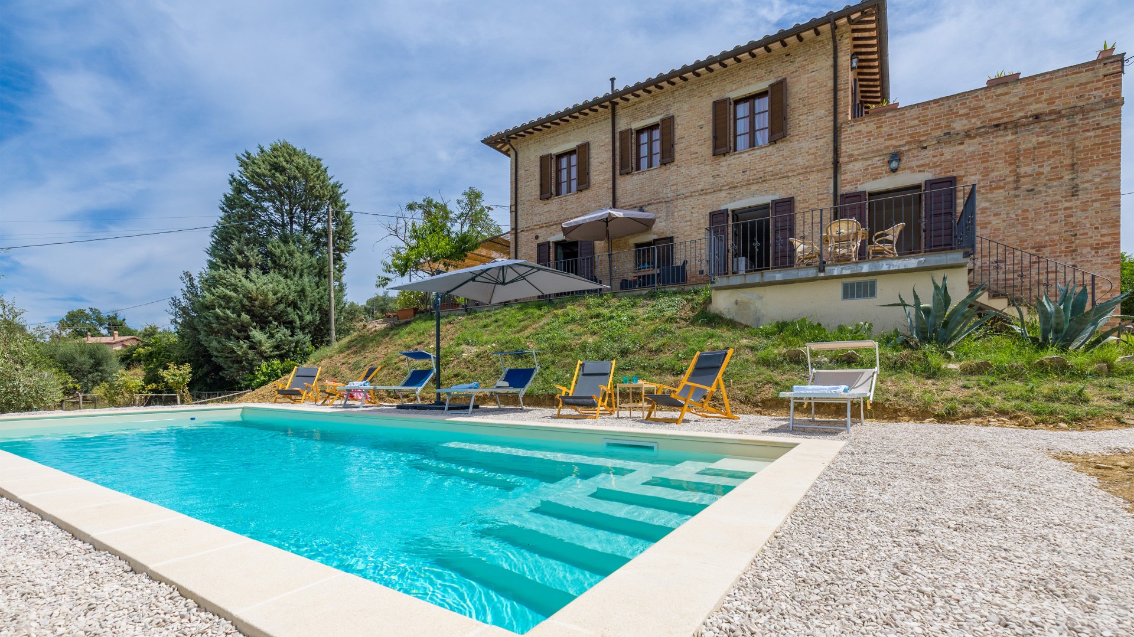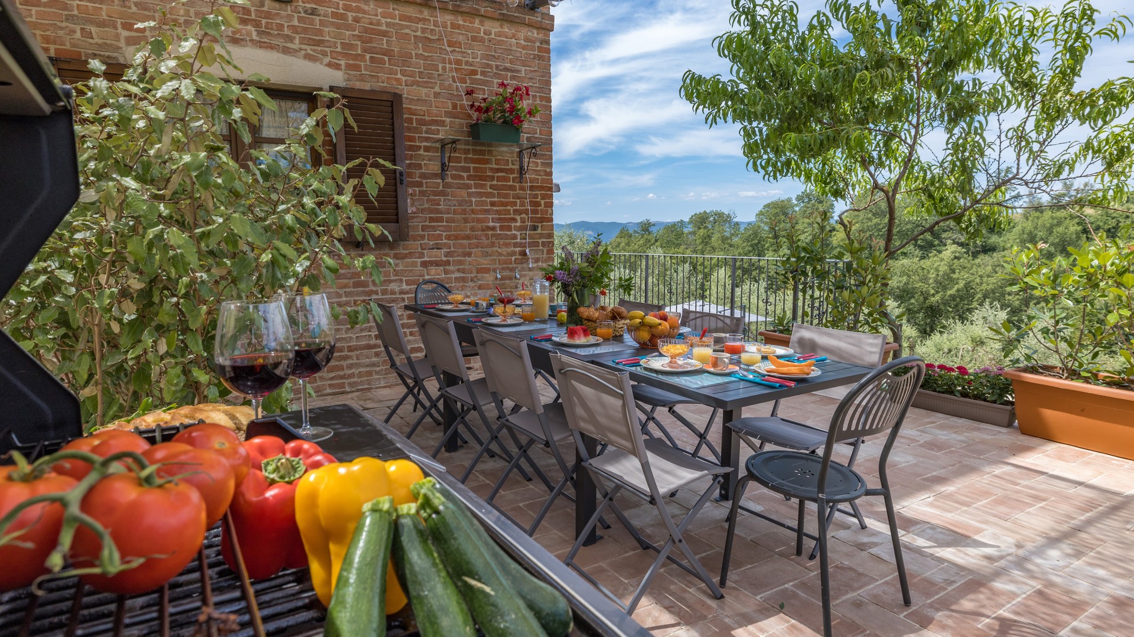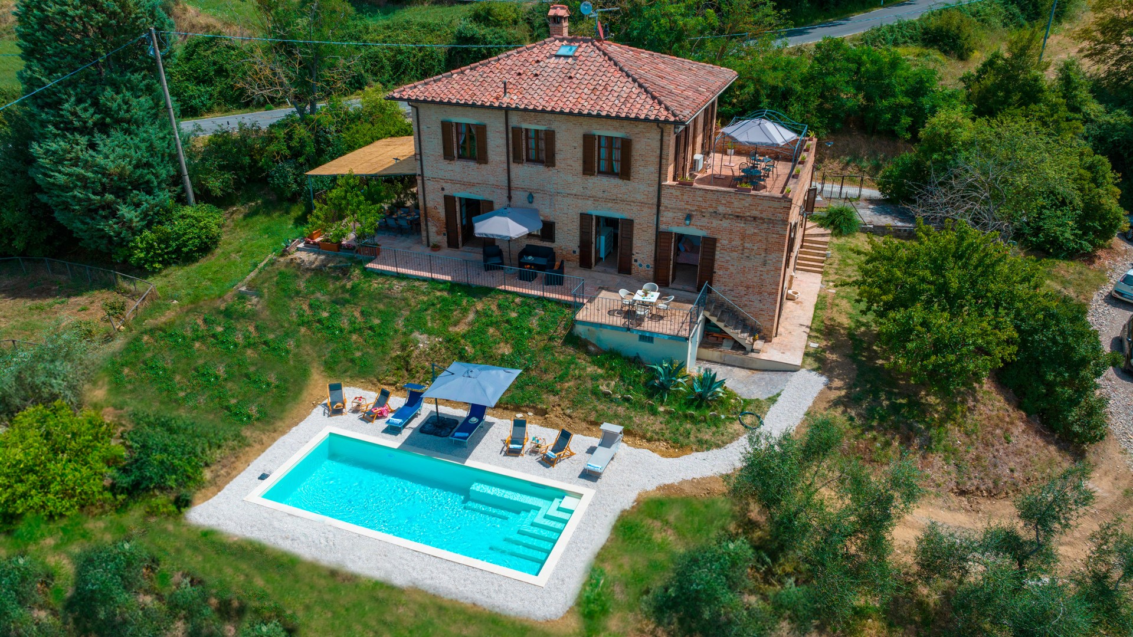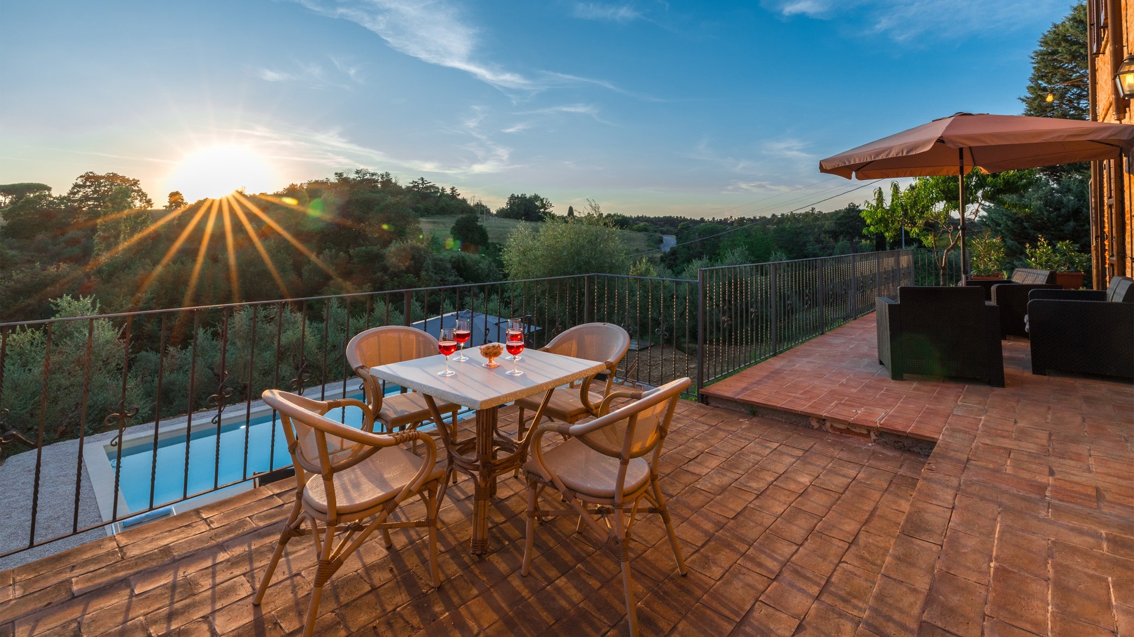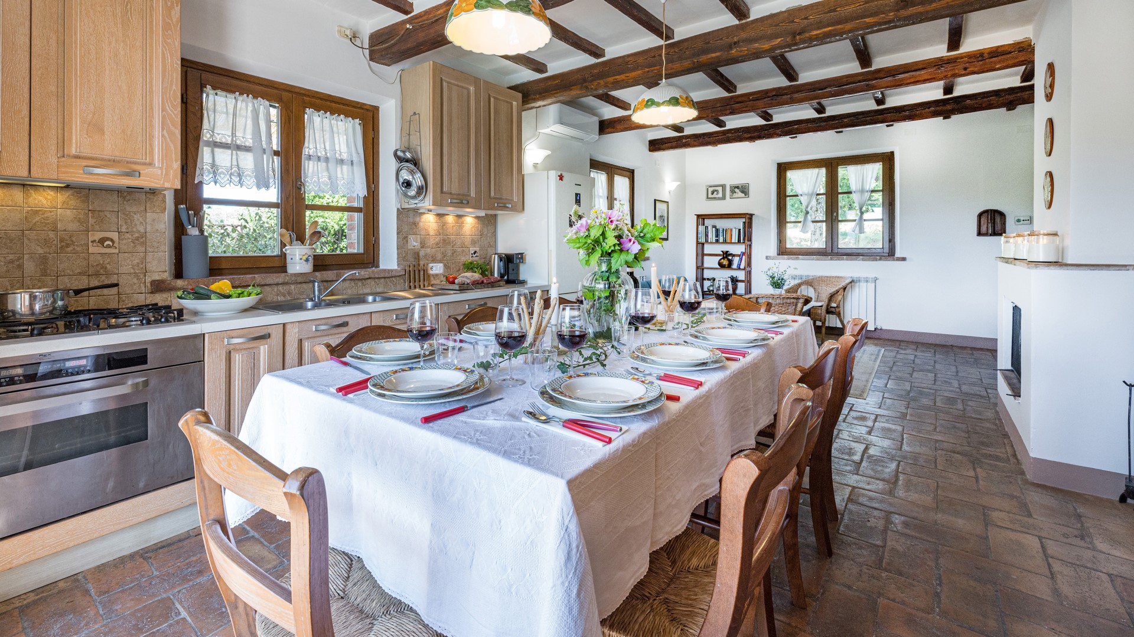Description:
PRIVATE STRUCTURE (Lease only). Casa Eusebia is a restored farmhouse in the countryside near Città della Pieve, set within olive groves and gently sloping woodland. This two-storey villa combines its original rustic wooden beamed ceilings and terracotta flooring with comfortable country furnishings. The interiors span large bedrooms with provate bathrooms as well as a spacious open-plan ground floor kitchen and living room with direct access to a panoramic dining terrace. Outdoor features include a large pergola furnished for al fresco meals and lounging, a panoramic swimming pool on a lower terrace and outdoor seating areas. Its position near the border of Umbria and Tuscany provides an ideal base for visiting towns such as Montepulciano, Perugia, Cortona and Orvieto, with good road and rail connections nearby.
THE PROPERTY HAS BEEN SUBJECTED TO A CHECK-UP BY OUR TECHNICAL MANAGER, TO ENSURE THE CONSISTENCY OF THE DESCRIPTION, THE ACCESSORIES LISTED ON THE WEBSITE AND THEIR PRESENT STATE OF OPERATION/MAINTENANCE
Interior:
The villa (about 160 sq m) is arranged over two floors. GROUND FLOOR – Entrance into open-plan living and dining area with sofa, fireplace, table and built-in kitchen; one double bedroom with en-suite bathroom with shower and extra adjoining twin room (accessed via sliding door); one suite with independent external access with double bed and bathroom with shower and tub; laundry room next to the kitchen. All rooms on this level have direct access to the garden through French windows. FIRST FLOOR – Sitting room with sofa and smart TV; one double bedroom with en-suite bathroom with shower and access to a large terrace; one double bedroom with en-suite bathroom with shower and a private terrace.
Park:
The grounds extend for approximately 8,000 sqm and include a garden, olive groves and woodland. The garden around the villa is planted with native flowers and shrubs and includes a furnished terrace outside the kitchen with a dining table and chairs. Adjacent is a terracotta-paved pergola shaded with bamboo, furnished with table, chairs, sofa, armchairs and a mobile barbecue. The upper terrace is accessible from the sitting room and one of the first-floor bedrooms and includes a gazebo with panoramic views. Parking for four cars is available on the side of the house.
Please notice that photos are taken in spring, therefore flower blossoming, and the colours of the gardens' grass could be different at the moment of your arrival at the villa.
Swimming Pool:
The pool is located 10 m from the villa on a lower terrace; rectangular in shape, it measures 9 x 4 m with a constant depth of 1.40 m; lined in PVC with a travertine border; chlorine purification; internal lighting; six submerged steps for access. The surrounding solarium is finished in a combination of tiles, gravel and lawn; equipped with sunbeds, deckchairs and umbrellas. The pool is open from the last Saturday in April until the first Saturday in October.
For more technical details and layout of spaces, see "Planimetries"
Pets: Yes. € 50,00 per animal per week or part of a week
Handicap: Uncertified Structure
Fenced-in property: No
CIN CODE: IT054012C2UP5PNDE6
